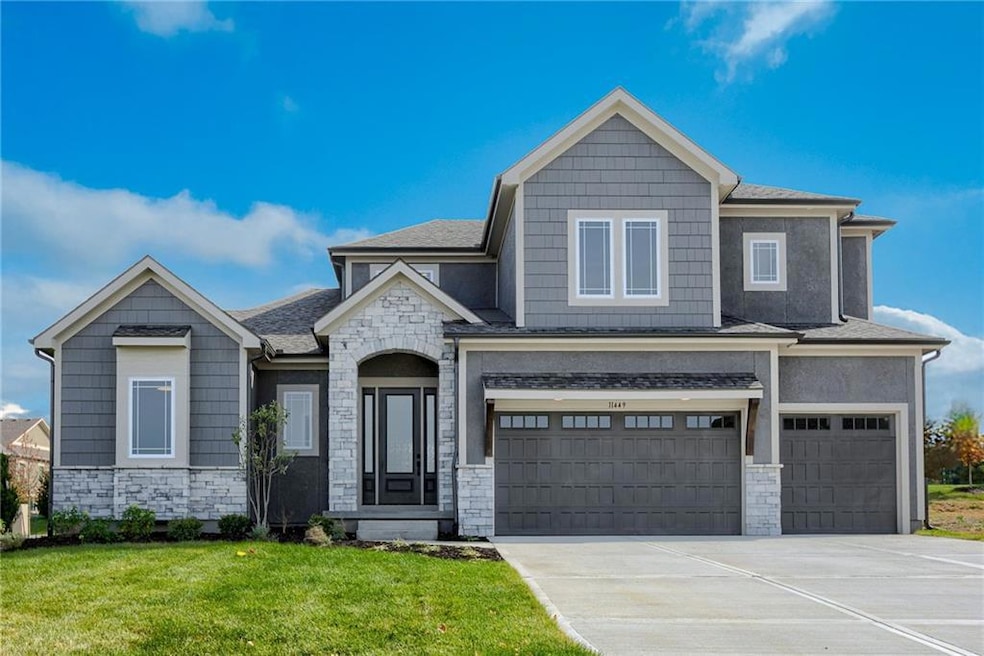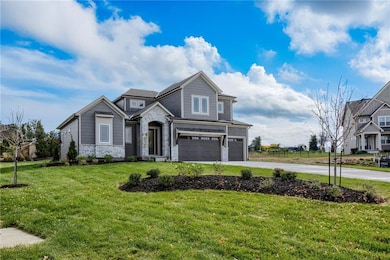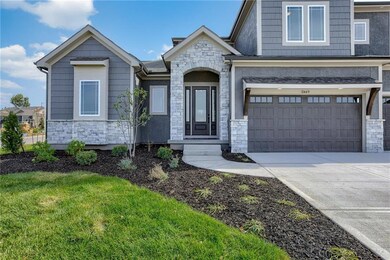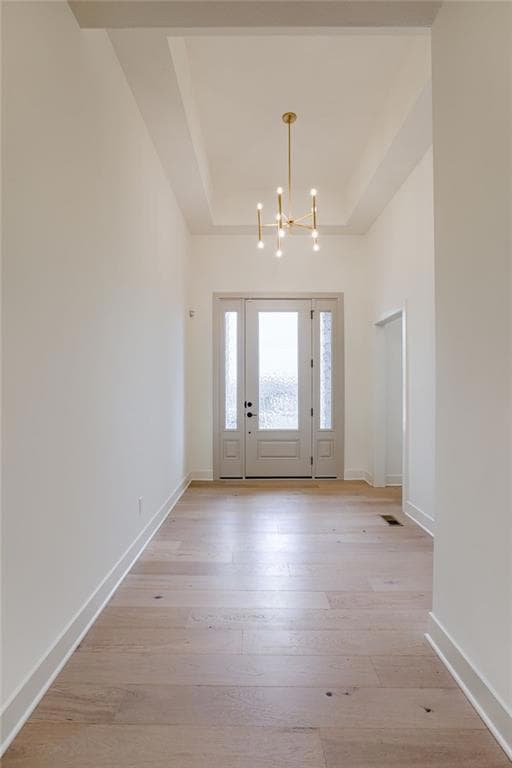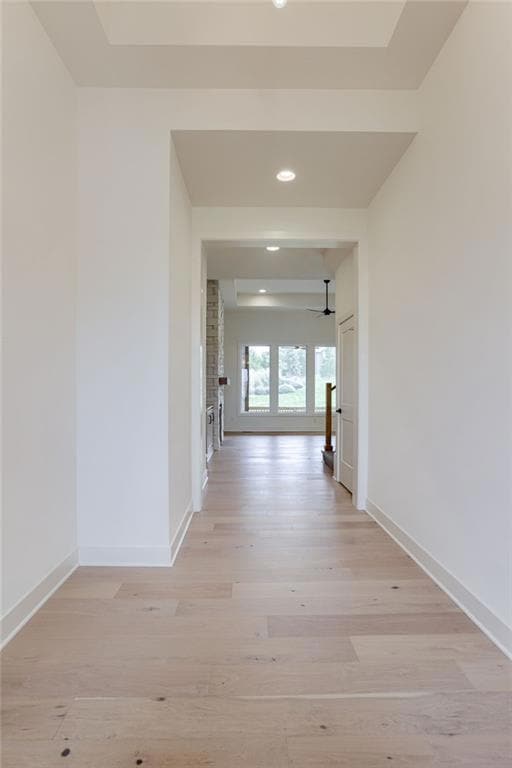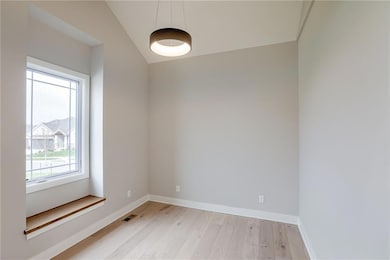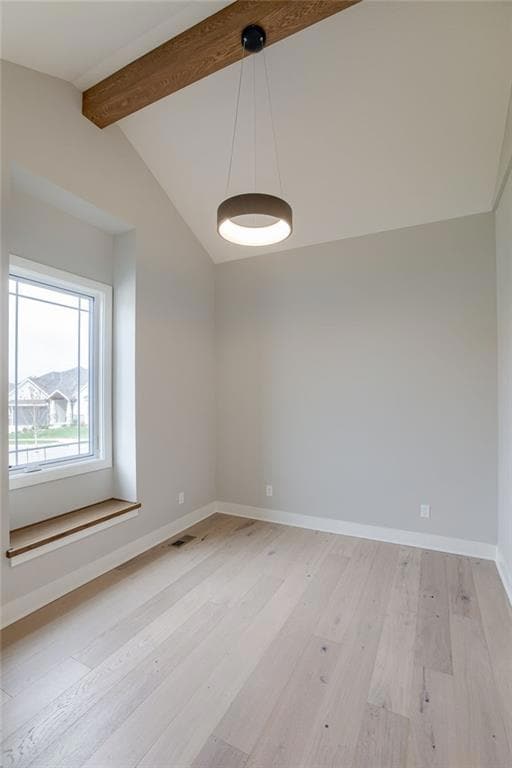
11449 S Aurora St Olathe, KS 66061
Estimated payment $5,399/month
Highlights
- Custom Closet System
- Great Room with Fireplace
- Wood Flooring
- Millbrooke Elementary Rated A-
- Traditional Architecture
- Main Floor Primary Bedroom
About This Home
Builder is offering $10k bonus bucks to Buyer. Can be used for anything, from decorating, appliances, fence, rate buydown, etc.! HURRY TO MAKE THIS HOME YOURS! This gorgeous & expanded 1.5 story offers main level living with an open kitchen, dining room & great room. Master bedroom/Master bath, office/den, half bath, plus laundry room are all on the main level. Upper level has a large loft, 3 bedrooms & 2 baths. The home features wood floors in Office/Great room/Kitchen/Dining room/entry/mud room; tile floors in all baths & laundry; tile surrounds in all showers; Granite or quartz counters in kitchen & all baths; covered screened patio with fireplace off the dining area; plus much more! Room sizes, Sqft & taxes are estimated. PHOTOS ARE OF ACTUAL HOME.
Listing Agent
ReeceNichols - Overland Park Brokerage Phone: 913-484-2839 License #BR00048858 Listed on: 04/30/2024

Co-Listing Agent
ReeceNichols - Overland Park Brokerage Phone: 913-484-2839 License #SP00234588
Home Details
Home Type
- Single Family
Est. Annual Taxes
- $11,000
Lot Details
- 0.33 Acre Lot
- Cul-De-Sac
- Corner Lot
- Sprinkler System
HOA Fees
- $76 Monthly HOA Fees
Parking
- 3 Car Attached Garage
- Front Facing Garage
- Garage Door Opener
Home Design
- Home Under Construction
- Traditional Architecture
- Composition Roof
Interior Spaces
- 3,148 Sq Ft Home
- 1.5-Story Property
- Gas Fireplace
- Mud Room
- Great Room with Fireplace
- 2 Fireplaces
- Combination Kitchen and Dining Room
- Den
- Loft
- Fire and Smoke Detector
Kitchen
- Double Oven
- Cooktop
- Dishwasher
- Kitchen Island
- Quartz Countertops
- Wood Stained Kitchen Cabinets
- Disposal
Flooring
- Wood
- Carpet
- Ceramic Tile
Bedrooms and Bathrooms
- 4 Bedrooms
- Primary Bedroom on Main
- Custom Closet System
- Walk-In Closet
- Bathtub With Separate Shower Stall
Laundry
- Laundry on main level
- Sink Near Laundry
Unfinished Basement
- Basement Fills Entire Space Under The House
- Sump Pump
- Stubbed For A Bathroom
Schools
- Millbrooke Elementary School
- Olathe Northwest High School
Additional Features
- Playground
- City Lot
- Forced Air Heating and Cooling System
Listing and Financial Details
- Assessor Parcel Number DP16270000-0039
- $0 special tax assessment
Community Details
Overview
- Covington Creek Homes Association
- Covington Creek Subdivision, Landon Ii Floorplan
Recreation
- Community Pool
Map
Home Values in the Area
Average Home Value in this Area
Tax History
| Year | Tax Paid | Tax Assessment Tax Assessment Total Assessment is a certain percentage of the fair market value that is determined by local assessors to be the total taxable value of land and additions on the property. | Land | Improvement |
|---|---|---|---|---|
| 2024 | $1,593 | $13,680 | $13,680 | -- |
| 2023 | $1,601 | $13,680 | $13,680 | $0 |
| 2022 | $1,152 | $9,576 | $9,576 | $0 |
| 2021 | $1,197 | $9,576 | $9,576 | $0 |
| 2020 | $170 | $0 | $0 | $0 |
Property History
| Date | Event | Price | Change | Sq Ft Price |
|---|---|---|---|---|
| 08/01/2025 08/01/25 | Pending | -- | -- | -- |
| 05/01/2024 05/01/24 | For Sale | $797,755 | -- | $253 / Sq Ft |
Purchase History
| Date | Type | Sale Price | Title Company |
|---|---|---|---|
| Warranty Deed | -- | Continental Title Company |
Mortgage History
| Date | Status | Loan Amount | Loan Type |
|---|---|---|---|
| Open | $620,000 | Construction |
Similar Homes in Olathe, KS
Source: Heartland MLS
MLS Number: 2486085
APN: DP16270000-0039
- 22018 W 114th Ct
- 11463 S Aurora St
- 22060 W 114th Ct
- 11528 S Waterford Dr
- 11475 S Roundtree St
- 11483 S Waterford Dr
- 11600 S Millridge St
- 11433 S Waterford Dr
- 11431 S Waterford Dr
- 11425 S Waterford Dr
- 11423 S Millridge St
- 11417 S Waterford Dr
- 11427 S Millridge St
- 11429 S Millridge St
- 11595 S Millridge St
- 11593 S Millridge St
- 11609 S Millridge St
- 11607 S Millridge St
- 22118 W 116th Terrace
- 22150 W 116th Terrace
