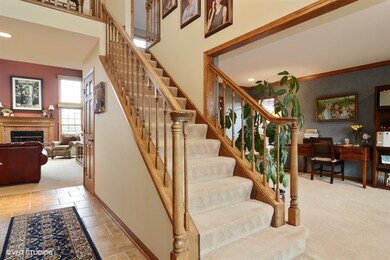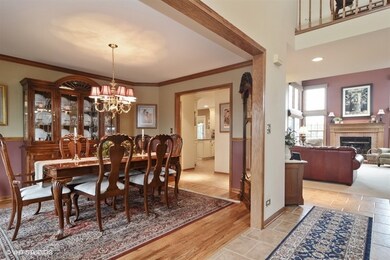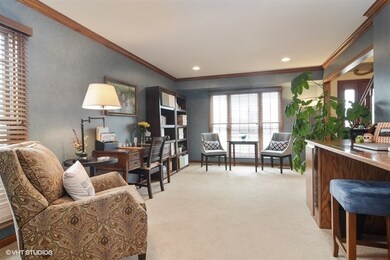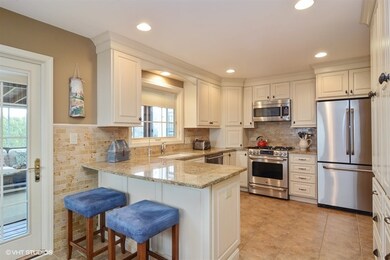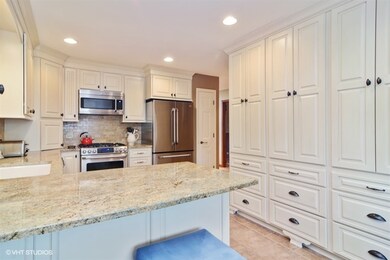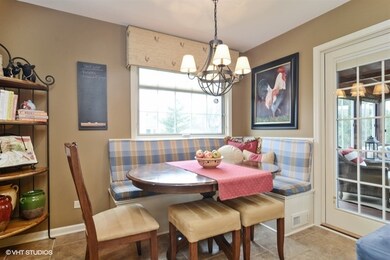
1145 Amherst Ct Lake Zurich, IL 60047
Highlights
- Colonial Architecture
- Landscaped Professionally
- Wood Flooring
- May Whitney Elementary School Rated A
- Vaulted Ceiling
- 1-minute walk to Warwick Park
About This Home
As of June 2025WHAT'S NEW? WHAT ISN'T??GORGEOUS SUMMIT WITH 3-SEASON RM ADD'N WILL ELICIT A HUGE "WOW!" 2-STORY FOY W/STONE TILE. CREAMY HAND-GLAZED 42" MAPLE CABINETRY W/TRAVERTINE BACKSPLASH, GRANITE CNTRS, HI-END STAINLESS APPLS, BREAKFAST BAR & BLT-IN NOOK SEATING IN GORGEOUS KITCHEN.SNAZZY VOLUME MASTER SUITE W/HW FLR, NEW BATH W/MOCHA GLAZED CHERRY & GRANITE VANITY W/FRAMED MIRROR, FRAMELESS SHOWER ENC&DEEP TUB, CALIF CLOSET ORGRS IN 3 LRG CLOSETS. 2-STORY FAMILY RM W/BRICK & MILLWORK SURROUND FIREPLACE. FRENCH DRS TO PRIVATE STUDY W/ FULL WALL OF BOOKCASES& BAY W/ WINDOW SEAT. FIN'D LOWER LEVEL W/BATH, MEDIA & GAME AREAS, BAR W/SEATING & CNTR-HT REFS.SCREENED SUNRM W/BEAMED CLG, 3 WALLS OF WINDOWS & DR TO DECK IN PRIVATE LANDSCAPED YARD. HW FLOORS ON 2ND FLOOR.CUSTOMIZED LAUNDRY/MUD ROOM W/CUBBIES.NEW IN LAST 10 YRS: KITCHEN, BATHS, HVAC, HU, SUMP & BACKUP, ROOF, SIDING, DRIVEWAY, LANDSCAPING, EXTRA INSULATION, REVERSE OSMOSIS, PAINT, WATER SOFTENER, BASEBOARDS, DOORS, PAVER WALK. A WINNER!
Last Agent to Sell the Property
Coldwell Banker Realty License #475134720 Listed on: 03/17/2016

Last Buyer's Agent
@properties Christie's International Real Estate License #475122440

Home Details
Home Type
- Single Family
Est. Annual Taxes
- $12,598
Year Built
- 1989
Lot Details
- Cul-De-Sac
- Landscaped Professionally
HOA Fees
- $2 per month
Parking
- Attached Garage
- Garage Transmitter
- Garage Door Opener
- Driveway
- Parking Included in Price
- Garage Is Owned
Home Design
- Colonial Architecture
- Brick Exterior Construction
- Slab Foundation
- Asphalt Shingled Roof
- Aluminum Siding
Interior Spaces
- Wet Bar
- Vaulted Ceiling
- Skylights
- Wood Burning Fireplace
- Attached Fireplace Door
- Gas Log Fireplace
- Home Office
- Wood Flooring
- Storm Screens
Kitchen
- Breakfast Bar
- Walk-In Pantry
- Oven or Range
- Microwave
- Dishwasher
- Wine Cooler
- Stainless Steel Appliances
- Disposal
Bedrooms and Bathrooms
- Primary Bathroom is a Full Bathroom
- Dual Sinks
- Soaking Tub
- Separate Shower
Laundry
- Laundry on main level
- Dryer
- Washer
Finished Basement
- Partial Basement
- Finished Basement Bathroom
Outdoor Features
- Enclosed patio or porch
Utilities
- Forced Air Heating and Cooling System
- Heating System Uses Gas
Listing and Financial Details
- Homeowner Tax Exemptions
Ownership History
Purchase Details
Home Financials for this Owner
Home Financials are based on the most recent Mortgage that was taken out on this home.Purchase Details
Home Financials for this Owner
Home Financials are based on the most recent Mortgage that was taken out on this home.Purchase Details
Home Financials for this Owner
Home Financials are based on the most recent Mortgage that was taken out on this home.Similar Homes in Lake Zurich, IL
Home Values in the Area
Average Home Value in this Area
Purchase History
| Date | Type | Sale Price | Title Company |
|---|---|---|---|
| Warranty Deed | $770,000 | Proper Title | |
| Warranty Deed | $490,000 | Chicago Title Company | |
| Warranty Deed | $318,000 | -- |
Mortgage History
| Date | Status | Loan Amount | Loan Type |
|---|---|---|---|
| Previous Owner | $570,000 | New Conventional | |
| Previous Owner | $265,000 | New Conventional | |
| Previous Owner | $290,000 | New Conventional | |
| Previous Owner | $267,850 | New Conventional | |
| Previous Owner | $273,898 | New Conventional | |
| Previous Owner | $285,000 | Unknown | |
| Previous Owner | $30,000 | Unknown | |
| Previous Owner | $95,000 | Credit Line Revolving | |
| Previous Owner | $216,000 | Unknown | |
| Previous Owner | $216,000 | Unknown | |
| Previous Owner | $100,000 | Credit Line Revolving | |
| Previous Owner | $217,000 | Unknown | |
| Previous Owner | $74,000 | Credit Line Revolving | |
| Previous Owner | $203,000 | No Value Available |
Property History
| Date | Event | Price | Change | Sq Ft Price |
|---|---|---|---|---|
| 06/03/2025 06/03/25 | Sold | $770,000 | +14.1% | $316 / Sq Ft |
| 04/26/2025 04/26/25 | Pending | -- | -- | -- |
| 04/18/2025 04/18/25 | For Sale | $675,000 | +37.8% | $277 / Sq Ft |
| 06/15/2016 06/15/16 | Sold | $490,000 | -3.9% | $201 / Sq Ft |
| 03/22/2016 03/22/16 | Pending | -- | -- | -- |
| 03/17/2016 03/17/16 | For Sale | $509,900 | -- | $209 / Sq Ft |
Tax History Compared to Growth
Tax History
| Year | Tax Paid | Tax Assessment Tax Assessment Total Assessment is a certain percentage of the fair market value that is determined by local assessors to be the total taxable value of land and additions on the property. | Land | Improvement |
|---|---|---|---|---|
| 2024 | $12,598 | $186,609 | $32,440 | $154,169 |
| 2023 | $12,598 | $168,146 | $29,231 | $138,915 |
| 2022 | $11,550 | $152,611 | $29,798 | $122,813 |
| 2021 | $11,152 | $148,700 | $29,034 | $119,666 |
| 2020 | $10,951 | $148,700 | $29,034 | $119,666 |
| 2019 | $10,783 | $147,403 | $28,781 | $118,622 |
| 2018 | $11,570 | $158,202 | $30,964 | $127,238 |
| 2017 | $11,491 | $156,295 | $30,591 | $125,704 |
| 2016 | $11,202 | $150,488 | $29,622 | $120,866 |
| 2015 | $11,048 | $143,335 | $28,214 | $115,121 |
| 2014 | $10,846 | $139,329 | $29,812 | $109,517 |
| 2012 | $10,736 | $139,622 | $29,875 | $109,747 |
Agents Affiliated with this Home
-
S
Seller's Agent in 2025
Samantha Kalamaras
@ Properties
-
D
Buyer's Agent in 2025
Diana Brown
DCB Realty Inc
-
L
Seller's Agent in 2016
Lori Rowe
Coldwell Banker Realty
Map
Source: Midwest Real Estate Data (MRED)
MLS Number: MRD09168019
APN: 14-22-305-009
- 1266 Thorndale Ln
- 1259 Eric Ln
- 1139 Oxford Ln
- 1214 Eric Ln
- 904 Warwick Ln
- 1175 Oxford Ct
- 1066 Partridge Ln
- 22328 N Prairie Ct
- 930 Bristol Trail Rd
- 370 Hobble Bush Dr
- 792 Ravenswood Ct
- 21673 Acorn Ct
- 820 Indigo Ct
- 290 Knox Park Rd
- 21031 N Quentin Rd
- 1280 Berkley Rd
- 21956 N Hickory Hill Dr
- 1100 Millbrook Dr
- 21725 N Ashley St
- 21742 N Ashley St

