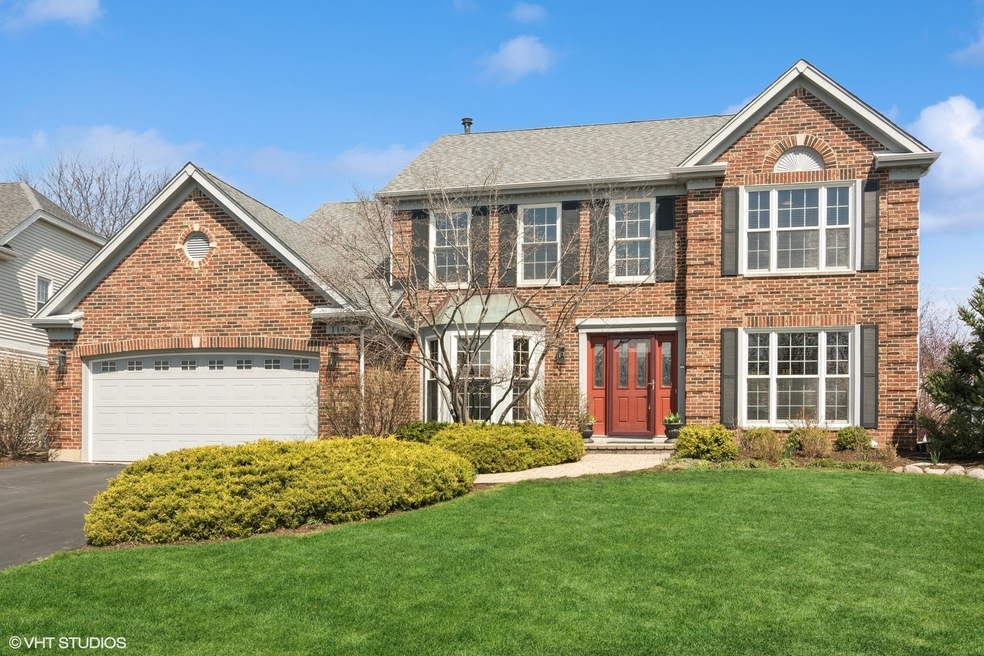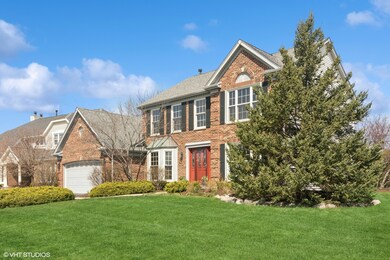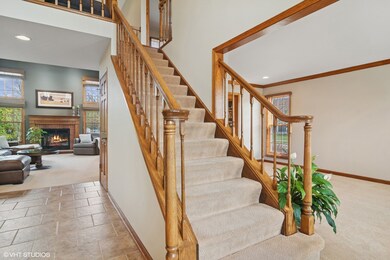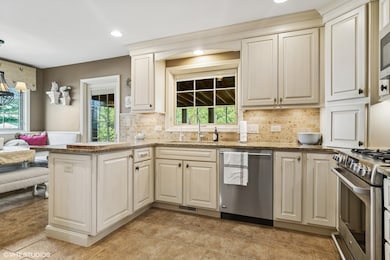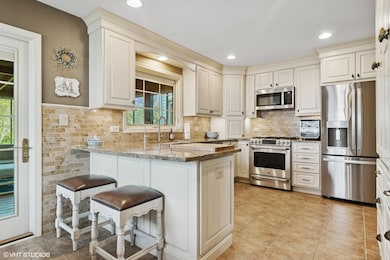
1145 Amherst Ct Lake Zurich, IL 60047
Highlights
- Colonial Architecture
- Landscaped Professionally
- Wood Flooring
- May Whitney Elementary School Rated A
- Property is near a park
- 1-minute walk to Warwick Park
About This Home
As of June 2025Multiple offers received, Highest and Best is due Friday 4/25 by 10am. All offers must be submitted to listing agent. This stunning Summit model with a charming 3-season room addition is sure to impress! The grand two-story foyer features elegant stone tile, setting the tone for the rest of this beautiful home. The gourmet kitchen showcases creamy hand-glazed 42" maple cabinetry, a travertine backsplash, granite countertops, high-end stainless steel appliances, a breakfast bar, and a built-in nook seating area, creating a perfect space for both cooking and entertaining. The luxurious master suite is truly a standout with hardwood floors and a spa-like bath featuring mocha glazed cherry cabinetry, a granite vanity with framed mirror, a frameless shower enclosure, and a deep soaking tub. The suite also offers California closet organizers in three generously sized closets for ultimate convenience and storage. The two-story family room is both grand and cozy, with a brick and millwork surround fireplace, perfect for gathering with loved ones. French doors lead to a private study with a full wall of built-in bookshelves and a cozy bay window with a window seat. The finished lower level offers a versatile space with a bath, media and game areas, a bar with seating, and a counter-height refrigerator-ideal for entertaining. The screened sunroom, with its beamed ceiling and three walls of windows, opens to a deck overlooking the beautifully landscaped, private yard. Additional features include hardwood floors throughout the second floor and a customized laundry/mudroom with convenient cubbies. Located in a highly desirable neighborhood, this home has been meticulously maintained and is a true winner!
Last Agent to Sell the Property
@properties Christie's International Real Estate License #475122440 Listed on: 04/18/2025

Home Details
Home Type
- Single Family
Est. Annual Taxes
- $12,598
Year Built
- Built in 1989
Lot Details
- 0.29 Acre Lot
- Lot Dimensions are 133x64x90x170
- Cul-De-Sac
- Landscaped Professionally
- Paved or Partially Paved Lot
HOA Fees
- $2 Monthly HOA Fees
Parking
- 2 Car Garage
- Driveway
- Parking Included in Price
Home Design
- Colonial Architecture
- Brick Exterior Construction
- Asphalt Roof
- Concrete Perimeter Foundation
Interior Spaces
- 2,437 Sq Ft Home
- 2-Story Property
- Skylights
- Wood Burning Fireplace
- Attached Fireplace Door
- Gas Log Fireplace
- Window Screens
- Family Room with Fireplace
- Living Room
- Formal Dining Room
- Home Office
- Unfinished Attic
Kitchen
- Range
- Microwave
- Dishwasher
- Wine Refrigerator
- Stainless Steel Appliances
- Disposal
Flooring
- Wood
- Carpet
- Stone
Bedrooms and Bathrooms
- 4 Bedrooms
- 4 Potential Bedrooms
- Dual Sinks
- Soaking Tub
- Separate Shower
Laundry
- Laundry Room
- Dryer
- Washer
Basement
- Partial Basement
- Finished Basement Bathroom
Schools
- May Whitney Elementary School
- Lake Zurich Middle - S Campus
- Lake Zurich High School
Utilities
- Forced Air Heating and Cooling System
- Heating System Uses Natural Gas
- 200+ Amp Service
Additional Features
- Enclosed patio or porch
- Property is near a park
Community Details
- Chestnut Corners Subdivision, Summit Floorplan
Listing and Financial Details
- Homeowner Tax Exemptions
Ownership History
Purchase Details
Home Financials for this Owner
Home Financials are based on the most recent Mortgage that was taken out on this home.Purchase Details
Home Financials for this Owner
Home Financials are based on the most recent Mortgage that was taken out on this home.Purchase Details
Home Financials for this Owner
Home Financials are based on the most recent Mortgage that was taken out on this home.Similar Homes in the area
Home Values in the Area
Average Home Value in this Area
Purchase History
| Date | Type | Sale Price | Title Company |
|---|---|---|---|
| Warranty Deed | $770,000 | Proper Title | |
| Warranty Deed | $490,000 | Chicago Title Company | |
| Warranty Deed | $318,000 | -- |
Mortgage History
| Date | Status | Loan Amount | Loan Type |
|---|---|---|---|
| Previous Owner | $570,000 | New Conventional | |
| Previous Owner | $265,000 | New Conventional | |
| Previous Owner | $290,000 | New Conventional | |
| Previous Owner | $267,850 | New Conventional | |
| Previous Owner | $273,898 | New Conventional | |
| Previous Owner | $285,000 | Unknown | |
| Previous Owner | $30,000 | Unknown | |
| Previous Owner | $95,000 | Credit Line Revolving | |
| Previous Owner | $216,000 | Unknown | |
| Previous Owner | $216,000 | Unknown | |
| Previous Owner | $100,000 | Credit Line Revolving | |
| Previous Owner | $217,000 | Unknown | |
| Previous Owner | $74,000 | Credit Line Revolving | |
| Previous Owner | $203,000 | No Value Available |
Property History
| Date | Event | Price | Change | Sq Ft Price |
|---|---|---|---|---|
| 06/03/2025 06/03/25 | Sold | $770,000 | +14.1% | $316 / Sq Ft |
| 04/26/2025 04/26/25 | Pending | -- | -- | -- |
| 04/18/2025 04/18/25 | For Sale | $675,000 | +37.8% | $277 / Sq Ft |
| 06/15/2016 06/15/16 | Sold | $490,000 | -3.9% | $201 / Sq Ft |
| 03/22/2016 03/22/16 | Pending | -- | -- | -- |
| 03/17/2016 03/17/16 | For Sale | $509,900 | -- | $209 / Sq Ft |
Tax History Compared to Growth
Tax History
| Year | Tax Paid | Tax Assessment Tax Assessment Total Assessment is a certain percentage of the fair market value that is determined by local assessors to be the total taxable value of land and additions on the property. | Land | Improvement |
|---|---|---|---|---|
| 2024 | $12,598 | $186,609 | $32,440 | $154,169 |
| 2023 | $12,598 | $168,146 | $29,231 | $138,915 |
| 2022 | $11,550 | $152,611 | $29,798 | $122,813 |
| 2021 | $11,152 | $148,700 | $29,034 | $119,666 |
| 2020 | $10,951 | $148,700 | $29,034 | $119,666 |
| 2019 | $10,783 | $147,403 | $28,781 | $118,622 |
| 2018 | $11,570 | $158,202 | $30,964 | $127,238 |
| 2017 | $11,491 | $156,295 | $30,591 | $125,704 |
| 2016 | $11,202 | $150,488 | $29,622 | $120,866 |
| 2015 | $11,048 | $143,335 | $28,214 | $115,121 |
| 2014 | $10,846 | $139,329 | $29,812 | $109,517 |
| 2012 | $10,736 | $139,622 | $29,875 | $109,747 |
Agents Affiliated with this Home
-
S
Seller's Agent in 2025
Samantha Kalamaras
@ Properties
-
D
Buyer's Agent in 2025
Diana Brown
DCB Realty Inc
-
L
Seller's Agent in 2016
Lori Rowe
Coldwell Banker Realty
Map
Source: Midwest Real Estate Data (MRED)
MLS Number: 12279766
APN: 14-22-305-009
- 1266 Thorndale Ln
- 1259 Eric Ln
- 1139 Oxford Ln
- 1214 Eric Ln
- 904 Warwick Ln
- 1175 Oxford Ct
- 1066 Partridge Ln
- 22328 N Prairie Ct
- 930 Bristol Trail Rd
- 370 Hobble Bush Dr
- 792 Ravenswood Ct
- 21673 Acorn Ct
- 820 Indigo Ct
- 290 Knox Park Rd
- 21031 N Quentin Rd
- 1280 Berkley Rd
- 21956 N Hickory Hill Dr
- 1100 Millbrook Dr
- 21725 N Ashley St
- 21742 N Ashley St
