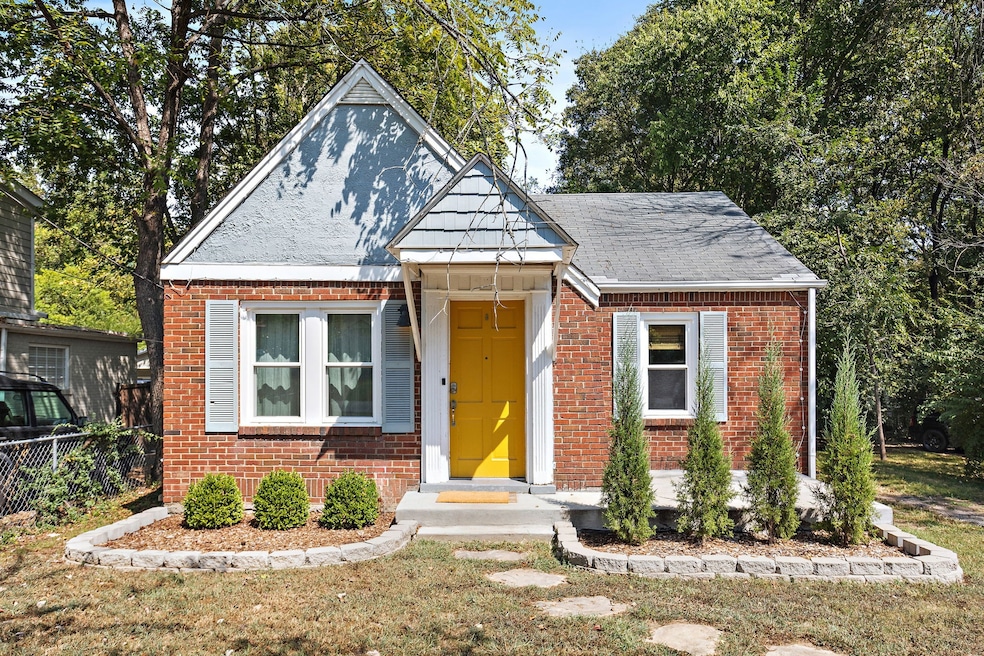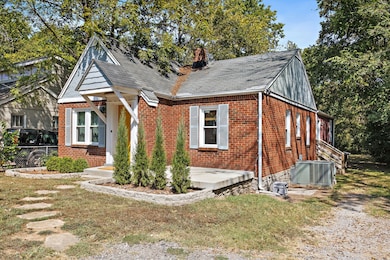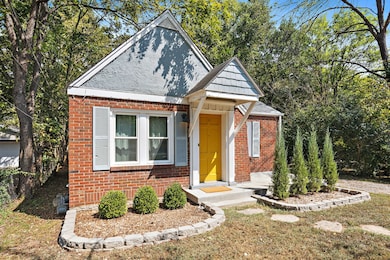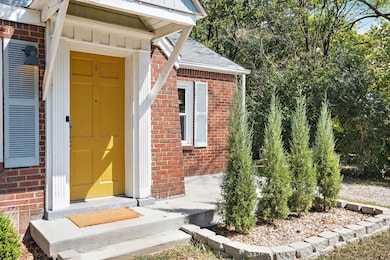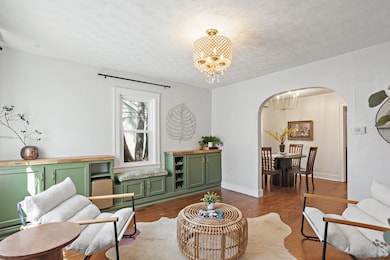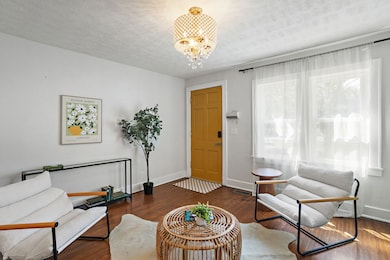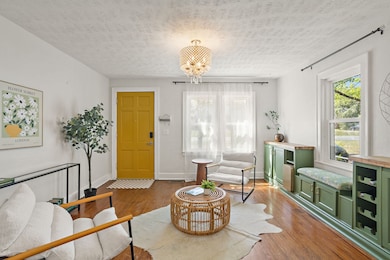1145 Ardee Ave Nashville, TN 37216
Inglewood NeighborhoodEstimated payment $2,701/month
Highlights
- Deck
- No HOA
- Double Oven
- Wood Flooring
- Screened Porch
- Eat-In Kitchen
About This Home
OPEN HOUSE THIS SATURDAY 2-4PM this east nashville fixer upper isn’t perfect but neither was that band you love that now sells out the ryman everytime. every legend starts somewhere. here’s what you get: zoned dan mills which people love, 3 bedrooms with just enough “character” to make your dad say, 'wow, this place has potential.' 2 bathrooms because one bathroom is never enough, let's be honest. curb appeal for days, screened-in porch, fire pit. east nashville vibes—local coffee, live music, and food so good (curry boys, ladybird taco, mitchell's deli all conveniently around the corner) you’ll never want to cook again. a yard that gives big backyard concert energy. with a little love, you’ll own a one-of-a-kind historic home in one of nashville’s coolest neighborhoods.
Listing Agent
Onward Real Estate Brokerage Phone: 6154007151 License #306389 Listed on: 09/24/2025

Open House Schedule
-
Saturday, November 15, 20252:00 to 4:00 pm11/15/2025 2:00:00 PM +00:0011/15/2025 4:00:00 PM +00:00Add to Calendar
Home Details
Home Type
- Single Family
Est. Annual Taxes
- $2,433
Year Built
- Built in 1942
Lot Details
- 0.27 Acre Lot
- Lot Dimensions are 50 x 239
- Chain Link Fence
Home Design
- Brick Exterior Construction
- Shingle Roof
Interior Spaces
- 1,468 Sq Ft Home
- Property has 1 Level
- Built-In Features
- Screened Porch
- Unfinished Basement
- Basement Fills Entire Space Under The House
Kitchen
- Eat-In Kitchen
- Double Oven
- Gas Oven
- Microwave
Flooring
- Wood
- Laminate
Bedrooms and Bathrooms
- 3 Main Level Bedrooms
- 2 Full Bathrooms
Schools
- Dan Mills Elementary School
- Isaac Litton Middle School
- Stratford Stem Magnet School Upper Campus High School
Additional Features
- Deck
- Central Heating and Cooling System
Community Details
- No Home Owners Association
- Inglewood Subdivision
Listing and Financial Details
- Assessor Parcel Number 06115008600
Map
Home Values in the Area
Average Home Value in this Area
Tax History
| Year | Tax Paid | Tax Assessment Tax Assessment Total Assessment is a certain percentage of the fair market value that is determined by local assessors to be the total taxable value of land and additions on the property. | Land | Improvement |
|---|---|---|---|---|
| 2024 | $2,433 | $74,775 | $35,000 | $39,775 |
| 2023 | $2,433 | $74,775 | $35,000 | $39,775 |
| 2022 | $2,433 | $74,775 | $35,000 | $39,775 |
| 2021 | $2,459 | $74,775 | $35,000 | $39,775 |
| 2020 | $2,322 | $55,000 | $28,750 | $26,250 |
| 2019 | $1,735 | $55,000 | $28,750 | $26,250 |
| 2018 | $1,735 | $55,000 | $28,750 | $26,250 |
| 2017 | $1,735 | $55,000 | $28,750 | $26,250 |
| 2016 | $1,621 | $35,900 | $9,250 | $26,650 |
| 2015 | $1,621 | $35,900 | $9,250 | $26,650 |
| 2014 | $1,621 | $35,900 | $9,250 | $26,650 |
Property History
| Date | Event | Price | List to Sale | Price per Sq Ft | Prior Sale |
|---|---|---|---|---|---|
| 09/24/2025 09/24/25 | For Sale | $475,000 | +13.1% | $324 / Sq Ft | |
| 07/31/2023 07/31/23 | Sold | $420,000 | +5.3% | $286 / Sq Ft | View Prior Sale |
| 06/30/2023 06/30/23 | Pending | -- | -- | -- | |
| 06/29/2023 06/29/23 | For Sale | $399,000 | +16.0% | $272 / Sq Ft | |
| 04/12/2017 04/12/17 | Pending | -- | -- | -- | |
| 04/05/2017 04/05/17 | Price Changed | $343,900 | -0.9% | $234 / Sq Ft | |
| 03/20/2017 03/20/17 | Price Changed | $346,900 | -0.6% | $236 / Sq Ft | |
| 02/15/2017 02/15/17 | For Sale | $349,000 | +82.7% | $238 / Sq Ft | |
| 10/07/2014 10/07/14 | Sold | $191,000 | -- | $130 / Sq Ft | View Prior Sale |
Purchase History
| Date | Type | Sale Price | Title Company |
|---|---|---|---|
| Warranty Deed | $420,000 | Carney Title | |
| Warranty Deed | $191,000 | Wagon Wheel Title | |
| Warranty Deed | $108,000 | Advantage Title & Escrow | |
| Warranty Deed | $54,500 | Advantage Title & Escrow | |
| Interfamily Deed Transfer | $2,000 | -- |
Mortgage History
| Date | Status | Loan Amount | Loan Type |
|---|---|---|---|
| Open | $175,000 | New Conventional | |
| Previous Owner | $187,540 | FHA | |
| Previous Owner | $86,400 | Unknown | |
| Closed | $16,200 | No Value Available |
Source: Realtracs
MLS Number: 3001130
APN: 061-15-0-086
- 1124 Sunnymeade Dr
- 1115 Ardee Ave
- 1291 Sunnymeade Dr
- 1158 Greenland Ave
- 1308 Ardee Ave
- 1317 Ardee Ave
- 1110 Stratford Ave
- 1106 Stratford Ave Unit 3
- 1338 Ardee Ave
- 1400 Sunnymeade Dr
- 1305 Cardinal Ave
- 1128 Kenwood Dr
- 1062 Horseshoe Dr
- 1525 Norvel Ave
- 1405 Ardee Ave
- 1308 Riverwood Dr
- 1117 Howard Ave
- 4303 Gallatin Pike Unit 305
- 1130 Winding Way Rd
- 3506 Kennedy Ave
- 1227 Mcalpine Ave
- 1305 Stratford Ave Unit 2
- 1305 Stratford Ave #2
- 1302 Ardee Ave Unit ID1302204P
- 3810 Gallatin Pike
- 3813 Gallatin Pike Unit 41
- 1106B Stratford Ave Unit ID1312367P
- 1006 Mcmahan Ave
- 1130 Kenwood Dr
- 915 Matthews Ave
- 1131 Kenwood Dr
- 3817 Burrus St
- 902 Virginia Ave
- 4309 Gallatin Pike Unit A
- 3819 Inglewood Cir N
- 3833 Saunders Ave
- 3705 Burrus St
- 1711 Golf St Unit B
- 1711 Golf St
- 3854 Edwards Ave
