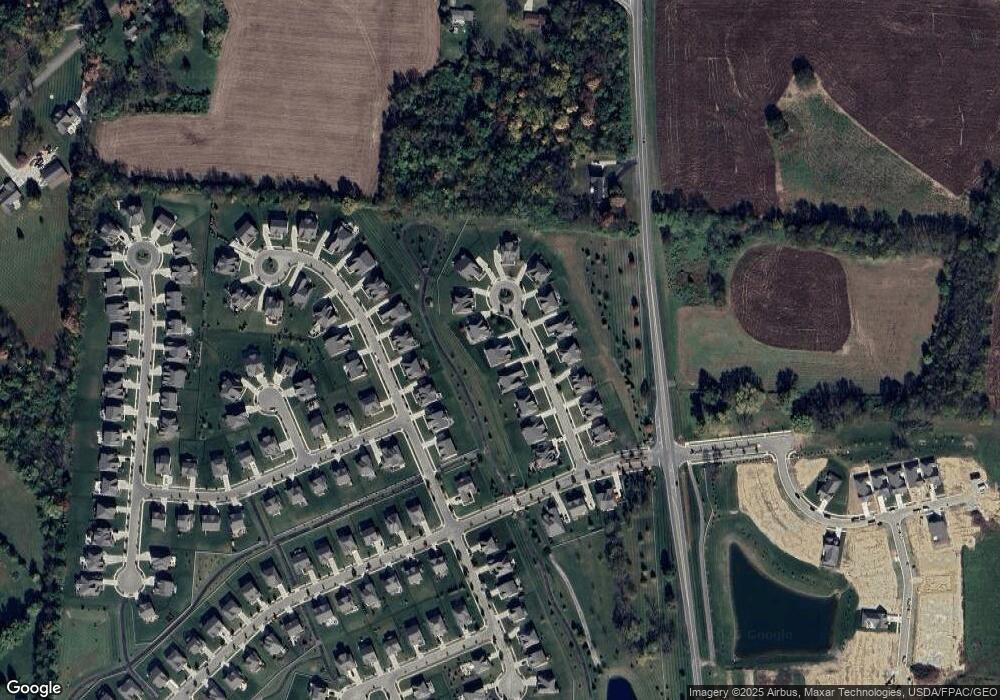Estimated Value: $500,000 - $581,000
3
Beds
3
Baths
2,276
Sq Ft
$230/Sq Ft
Est. Value
About This Home
This home is located at 1145 Asbury Ct, Xenia, OH 45385 and is currently estimated at $522,664, approximately $229 per square foot. 1145 Asbury Ct is a home with nearby schools including Trebein Elementary School, Jacob Coy Middle School, and Beavercreek High School.
Ownership History
Date
Name
Owned For
Owner Type
Purchase Details
Closed on
Dec 7, 2015
Bought by
Rush Loren A
Current Estimated Value
Home Financials for this Owner
Home Financials are based on the most recent Mortgage that was taken out on this home.
Interest Rate
3.93%
Create a Home Valuation Report for This Property
The Home Valuation Report is an in-depth analysis detailing your home's value as well as a comparison with similar homes in the area
Home Values in the Area
Average Home Value in this Area
Purchase History
| Date | Buyer | Sale Price | Title Company |
|---|---|---|---|
| Rush Loren A | $453,100 | -- |
Source: Public Records
Mortgage History
| Date | Status | Borrower | Loan Amount |
|---|---|---|---|
| Closed | Rush Loren A | -- |
Source: Public Records
Tax History Compared to Growth
Tax History
| Year | Tax Paid | Tax Assessment Tax Assessment Total Assessment is a certain percentage of the fair market value that is determined by local assessors to be the total taxable value of land and additions on the property. | Land | Improvement |
|---|---|---|---|---|
| 2024 | $8,325 | $148,020 | $29,580 | $118,440 |
| 2023 | $8,325 | $148,020 | $29,580 | $118,440 |
| 2022 | $7,730 | $120,470 | $25,720 | $94,750 |
| 2021 | $7,807 | $120,470 | $25,720 | $94,750 |
| 2020 | $7,844 | $120,470 | $25,720 | $94,750 |
| 2019 | $7,315 | $103,160 | $16,520 | $86,640 |
| 2018 | $6,376 | $103,160 | $16,520 | $86,640 |
| 2017 | $6,255 | $103,160 | $16,520 | $86,640 |
| 2016 | $6,067 | $96,870 | $16,520 | $80,350 |
| 2015 | $579 | $13,210 | $13,210 | $0 |
Source: Public Records
Map
Nearby Homes
- 1589 Stonebury Ct
- 1121 Westover Rd
- Torino II Plan at The Courtyards at Stonehill Village
- Palazzo Plan at The Courtyards at Stonehill Village
- Promenade III Plan at The Courtyards at Stonehill Village
- Portico Plan at The Courtyards at Stonehill Village
- Verona Plan at The Courtyards at Stonehill Village
- 1427 Triple Crown Way
- 1247 Homestead Dr
- 1382 Prestonwood Ct S
- 1462 Champions Way
- 1238 Freedom Point
- 2073 Lincolnshire Dr
- 1535 Stretch Dr
- 1678 Fairground Rd
- 1416 Hilltop Rd
- 895 Alpha Rd
- 2162 Sulky Trail
- 2282 Whitey Marshall Dr
- 2331 Eastwind Dr
- 1137 Asbury Ct
- 1149 Asbury Ct
- 1129 Asbury Ct Unit 14
- 1129 Asbury Ct
- 1155 Asbury Ct Unit 10
- 1155 Asbury Ct
- 1148 Asbury Ct
- 1140 Asbury Ct Unit 4
- 1154 Asbury Ct
- 1128 Lancashire Dr
- 1136 Lancashire Dr Unit 47
- 1136 Lancashire Dr
- 1134 Asbury Ct Unit 3
- 1134 Asbury Ct
- 1120 Lancashire Dr Unit 45
- 1123 Asbury Ct
- 1123 Asbury Ct Unit 15
- 1161 Asbury Ct
- 1162 Asbury Ct
- 1142 Lancashire Dr Unit 48
