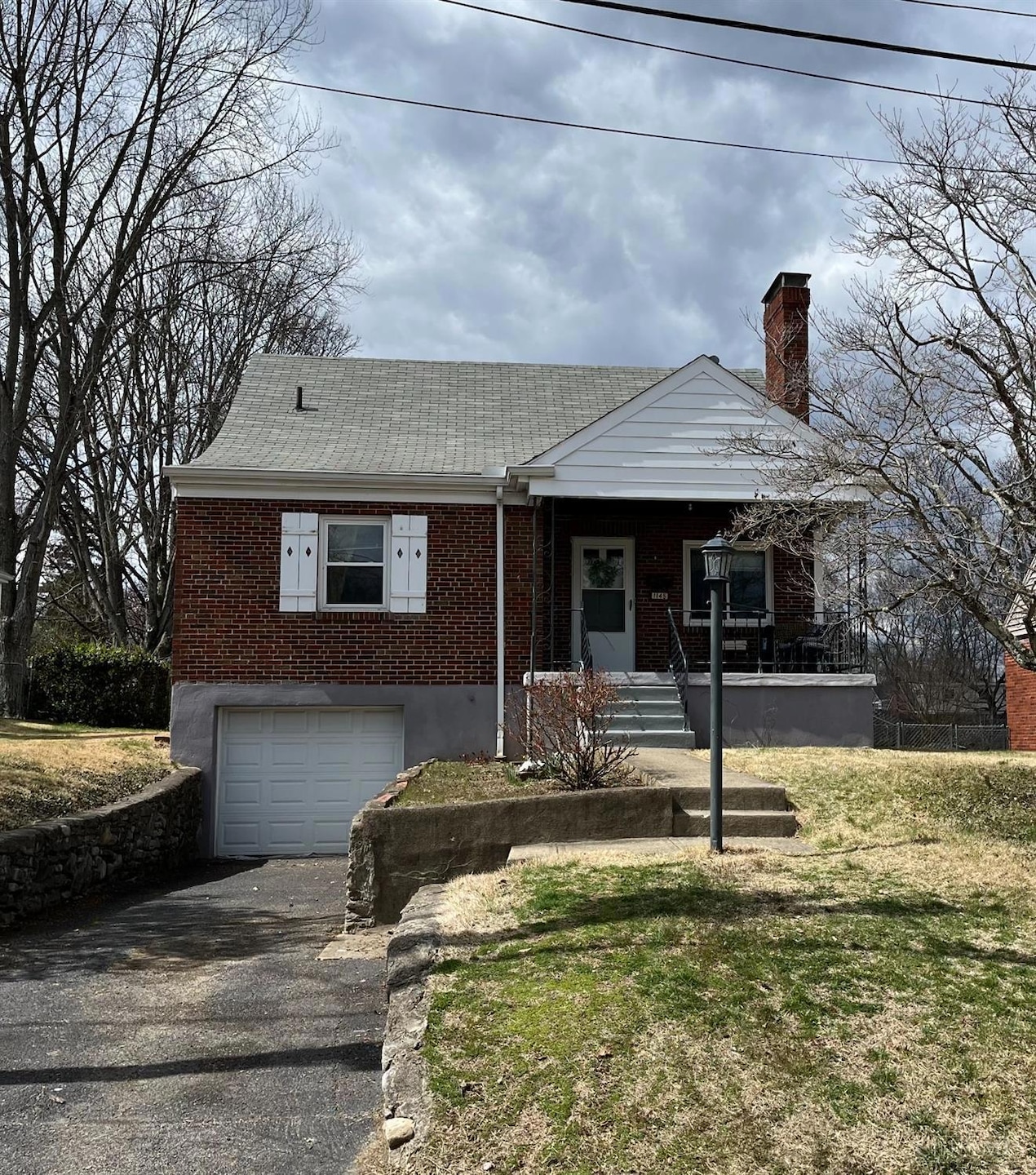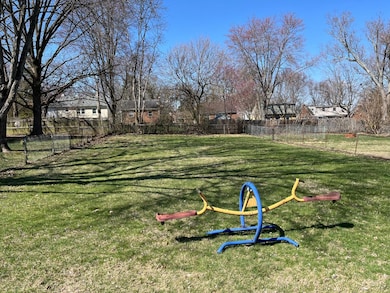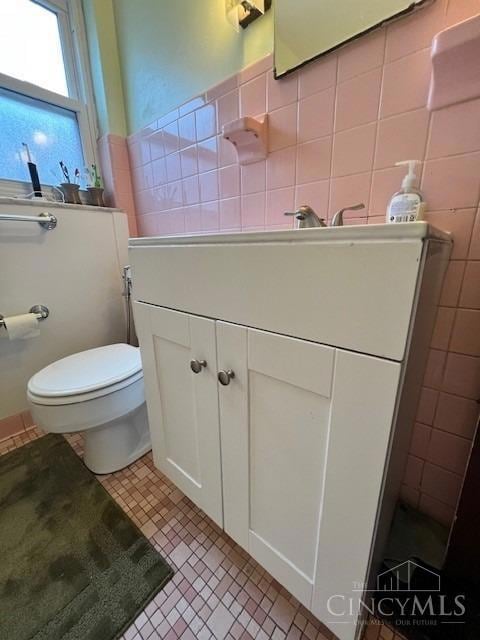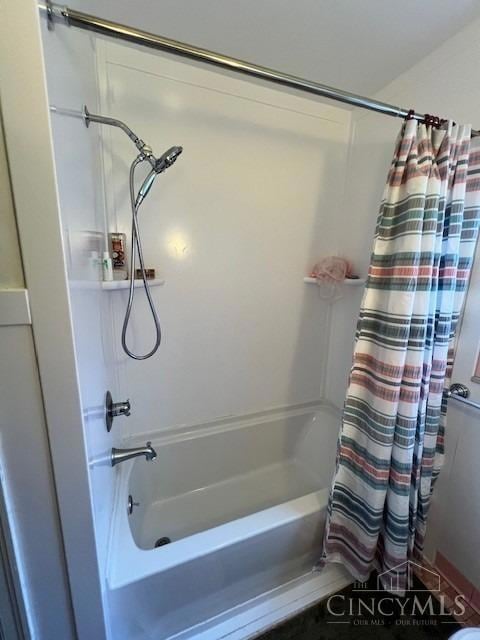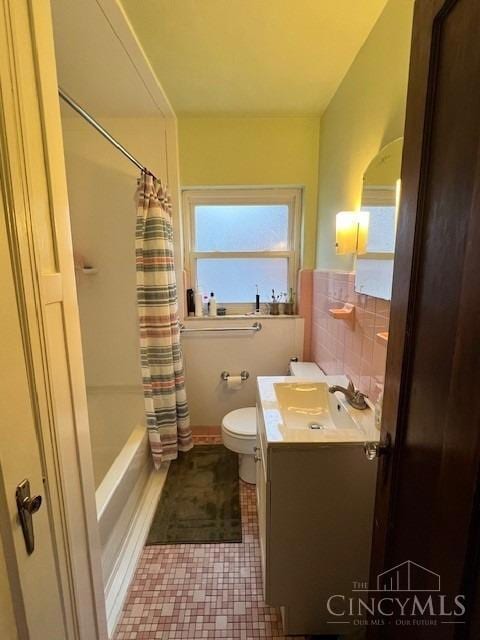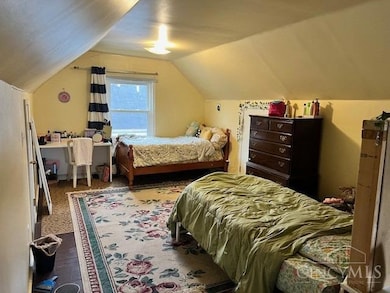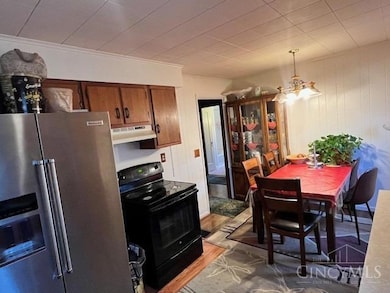1145 Ayershire Ave Cincinnati, OH 45230
Fruit Hill NeighborhoodEstimated payment $1,625/month
Highlights
- Cape Cod Architecture
- Wood Flooring
- No HOA
- Maddux Elementary School Rated A
- Main Floor Bedroom
- Porch
About This Home
Welcome to this well maintained brick Cape Cod home offering 3+ bedrooms and 2 full bathrooms in the highly sought-after Forest Hills School District. Enjoy the warmth of hardwood floors throughout, a cozy woodburning fireplace in the living room, and a recently updated first-floor bathroom. The lower level provides additional living space with the potential for a 4th bedroom and a full bathperfect for guests, a home office, or a rec room. Step outside to a level, fenced-in backyard, ideal for entertaining or relaxing. A covered front porch and 1-car garage add to the home's charm and functionality. Located near parks, restaurants, and shopping, this home offers both comfort and convenience in a fantastic neighborhood.
Listing Agent
Coldwell Banker Realty, Anders License #2015000376 Listed on: 03/28/2025

Home Details
Home Type
- Single Family
Est. Annual Taxes
- $3,696
Year Built
- Built in 1941
Lot Details
- 9,845 Sq Ft Lot
- Level Lot
Parking
- 1 Car Attached Garage
- Front Facing Garage
- Driveway
- On-Street Parking
Home Design
- Cape Cod Architecture
- Brick Exterior Construction
- Poured Concrete
- Shingle Roof
- Aluminum Siding
Interior Spaces
- 1,317 Sq Ft Home
- 1.5-Story Property
- Wood Burning Fireplace
- Brick Fireplace
- Vinyl Clad Windows
- Insulated Windows
- Double Hung Windows
- Living Room with Fireplace
Kitchen
- Eat-In Kitchen
- Solid Wood Cabinet
Flooring
- Wood
- Tile
Bedrooms and Bathrooms
- 3 Bedrooms
- Main Floor Bedroom
- 2 Full Bathrooms
- Bathtub with Shower
Partially Finished Basement
- Basement Fills Entire Space Under The House
- Sump Pump
Outdoor Features
- Porch
Utilities
- Central Air
- Heating System Uses Gas
- Gas Water Heater
- Cable TV Available
Community Details
- No Home Owners Association
Map
Home Values in the Area
Average Home Value in this Area
Tax History
| Year | Tax Paid | Tax Assessment Tax Assessment Total Assessment is a certain percentage of the fair market value that is determined by local assessors to be the total taxable value of land and additions on the property. | Land | Improvement |
|---|---|---|---|---|
| 2024 | $3,697 | $60,701 | $13,265 | $47,436 |
| 2023 | $3,517 | $60,701 | $13,265 | $47,436 |
| 2022 | $2,644 | $40,594 | $11,988 | $28,606 |
| 2021 | $2,582 | $40,594 | $11,988 | $28,606 |
| 2020 | $2,611 | $40,594 | $11,988 | $28,606 |
| 2019 | $2,546 | $35,925 | $10,609 | $25,316 |
| 2018 | $2,385 | $35,925 | $10,609 | $25,316 |
| 2017 | $2,250 | $35,925 | $10,609 | $25,316 |
| 2016 | $2,972 | $46,442 | $10,822 | $35,620 |
| 2015 | $2,887 | $46,442 | $10,822 | $35,620 |
| 2014 | $2,888 | $46,442 | $10,822 | $35,620 |
| 2013 | $2,732 | $46,442 | $10,609 | $35,833 |
Property History
| Date | Event | Price | List to Sale | Price per Sq Ft | Prior Sale |
|---|---|---|---|---|---|
| 09/24/2025 09/24/25 | For Sale | $245,000 | -2.0% | $186 / Sq Ft | |
| 07/14/2025 07/14/25 | For Sale | $249,900 | 0.0% | $190 / Sq Ft | |
| 04/14/2025 04/14/25 | Off Market | $249,900 | -- | -- | |
| 04/06/2025 04/06/25 | Off Market | $249,900 | -- | -- | |
| 03/31/2025 03/31/25 | For Sale | $249,900 | +311.4% | $190 / Sq Ft | |
| 11/29/2012 11/29/12 | Off Market | $60,750 | -- | -- | |
| 08/30/2012 08/30/12 | Sold | $60,750 | +6.6% | $46 / Sq Ft | View Prior Sale |
| 06/15/2012 06/15/12 | Pending | -- | -- | -- | |
| 06/12/2012 06/12/12 | For Sale | $57,000 | -- | $43 / Sq Ft |
Purchase History
| Date | Type | Sale Price | Title Company |
|---|---|---|---|
| Interfamily Deed Transfer | -- | Attorney | |
| Warranty Deed | $65,000 | Attorney | |
| Warranty Deed | $60,750 | Chicago Title Insurance Co |
Mortgage History
| Date | Status | Loan Amount | Loan Type |
|---|---|---|---|
| Open | $59,523 | FHA |
Source: MLS of Greater Cincinnati (CincyMLS)
MLS Number: 1835370
APN: 500-0343-0109
- 6811 Sunray St
- 1164 Altadena Ave
- 1184 Linden Hill Ln
- 6763 Salem Rd
- 6824 Salem Rd
- 6828 Salem Rd
- 1199 Linden Hill Ln
- 1251 Ayershire Ave
- 1132 Rosetree Ln
- 1301 Voll Rd
- 1150 Brooke Ave
- 992 Rosetree Ln
- 6966 Beechmont Ave
- 7046 Beechmont Ave
- 6604 Hitching Post Ln
- a Salem Rd
- 6690 Hitchingpost Ln
- 6624 Hitching Post Ln
- 929 Birney Ln
- 6537 Craigland Ct
- 6824 Salem Rd
- 6624 Hitchingpost Ln
- 7172 Grantham Way
- 1801 Beacon St
- 1839 Beacon St
- 1445 Towne Center Way
- 1802-1804 Mears Ave
- 1732 Sutton Ave
- 1819-1829 Sutton Ave
- 6355 Corbly Rd Unit 1
- 6931 Goldengate Dr
- 2065 Beechmont Ave Unit 1
- 2108 Salvador St
- 1277 Immaculate Ln
- 6115 Plymouth Ave
- 6246 Corbly Rd
- 8 Deliquia Place
- 6217 Roxbury St
- 7911 Stonegate Dr
- 2323 Beechmont Ave
