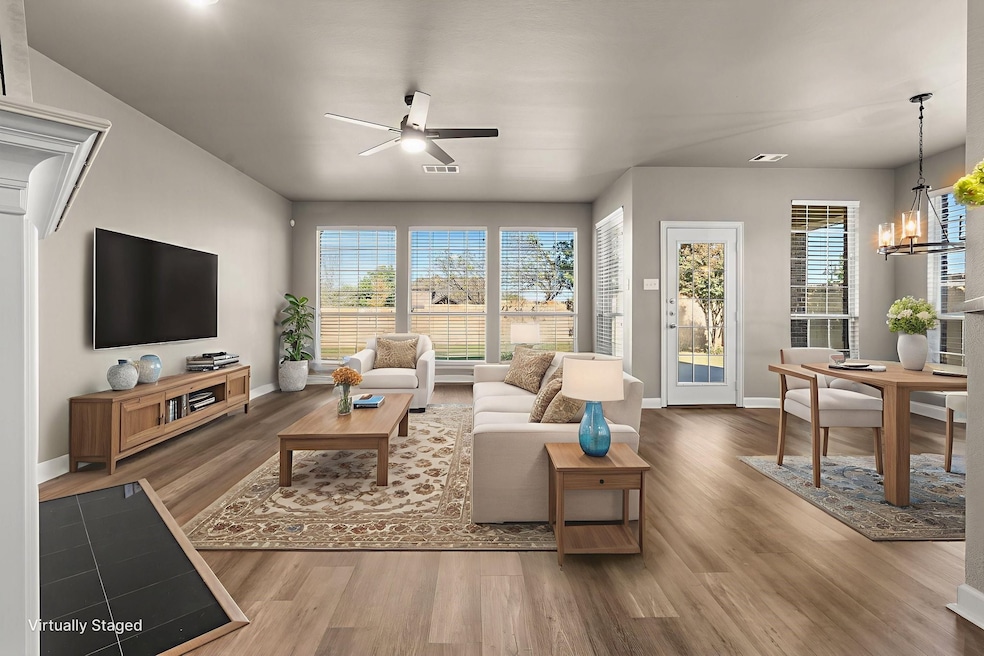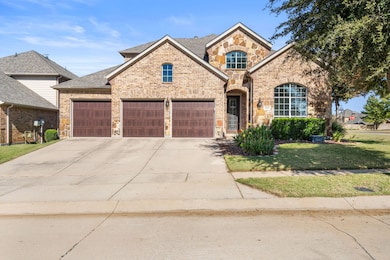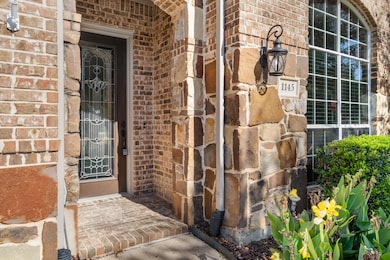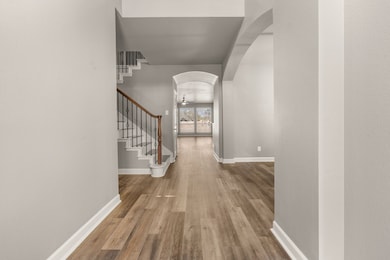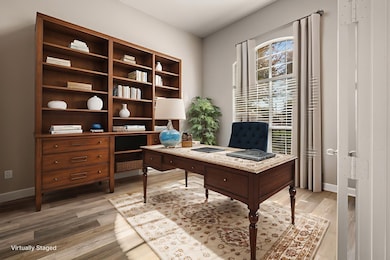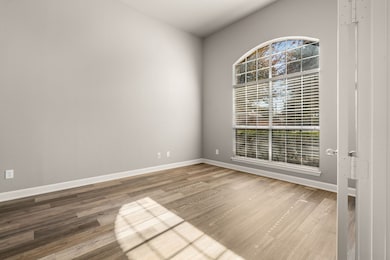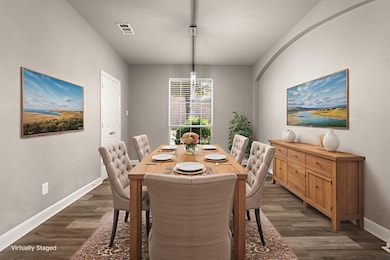1145 Dayton Dr Lantana, TX 76226
Estimated payment $4,510/month
Highlights
- Very Popular Property
- Fitness Center
- Clubhouse
- Blanton Elementary School Rated A-
- Fishing
- Traditional Architecture
About This Home
1145 Dayton Drive is a a beautiful 4-bedroom, 3.5-bath residence perfectly situated on a spacious corner lot with plenty of room to relax and entertain! From the moment you step inside, you’ll be captivated by the the home’s open, inviting layout accentuated by the luxury vinyl plank flooring that flows throughout the main living areas. The front entry welcomes you with a private study—ideal for remote work—and a formal dining room perfect for hosting special occasions. The chef-inspired kitchen features granite countertops, ample cabinetry, a large island and a 2025 microwave and dishwasher—the perfect centerpiece for family gatherings. Your primary suite is tucked away on the main level, boasting luxury vinyl plank floors, a spa-like ensuite bath, and a spacious walk-in closet. Upstairs, you’ll find three additional bedrooms and two full baths, along with a spacious game room and a separate media room—the ultimate setup for movie nights or game days! The oversized laundry room comes complete with a sink for added convenience. Boasting insulated doors, the 3-car garage provides both comfort and functionality. Additional upgrades include a 2025 roof. Lantana residents enjoy access to top-rated schools, scenic walking trails, resort-style pools, new pickleball courts, amenity centers, and more. Schedule your private showing today—your perfect home awaits!
Listing Agent
Keller Williams Realty-FM Brokerage Phone: 214-636-8485 License #0546721 Listed on: 11/05/2025

Home Details
Home Type
- Single Family
Est. Annual Taxes
- $12,972
Year Built
- Built in 2006
Lot Details
- 8,276 Sq Ft Lot
- Wood Fence
- Landscaped
- Sprinkler System
HOA Fees
- $121 Monthly HOA Fees
Parking
- 3 Car Attached Garage
- Front Facing Garage
Home Design
- Traditional Architecture
- Brick Exterior Construction
- Slab Foundation
- Composition Roof
Interior Spaces
- 3,445 Sq Ft Home
- 2-Story Property
- Wired For Sound
- Ceiling Fan
- Decorative Lighting
- Fireplace With Gas Starter
- Window Treatments
- Bay Window
Kitchen
- Eat-In Kitchen
- Convection Oven
- Gas Cooktop
- Microwave
- Dishwasher
- Granite Countertops
- Disposal
Flooring
- Wood
- Carpet
- Ceramic Tile
Bedrooms and Bathrooms
- 4 Bedrooms
- Walk-In Closet
Laundry
- Laundry Room
- Washer Hookup
Home Security
- Security System Owned
- Carbon Monoxide Detectors
- Fire and Smoke Detector
Outdoor Features
- Covered Patio or Porch
- Rain Gutters
Schools
- Annie Webb Blanton Elementary School
- Guyer High School
Utilities
- Central Heating and Cooling System
- Heating System Uses Natural Gas
- Underground Utilities
- High Speed Internet
- Cable TV Available
Listing and Financial Details
- Legal Lot and Block 25R / 36A
- Assessor Parcel Number R287820
Community Details
Overview
- Association fees include management, ground maintenance
- Insight Association Mgmt Association
- Heritage Lantana Ph Two R2 Subdivision
Amenities
- Clubhouse
Recreation
- Tennis Courts
- Pickleball Courts
- Community Playground
- Fitness Center
- Community Pool
- Fishing
- Trails
Map
Home Values in the Area
Average Home Value in this Area
Tax History
| Year | Tax Paid | Tax Assessment Tax Assessment Total Assessment is a certain percentage of the fair market value that is determined by local assessors to be the total taxable value of land and additions on the property. | Land | Improvement |
|---|---|---|---|---|
| 2025 | $11,195 | $628,687 | $113,702 | $545,153 |
| 2024 | $11,792 | $571,534 | $0 | $0 |
| 2023 | $9,432 | $519,576 | $113,702 | $532,902 |
| 2022 | $10,867 | $472,342 | $106,596 | $449,359 |
| 2021 | $10,545 | $429,402 | $85,277 | $344,125 |
| 2020 | $10,403 | $408,721 | $85,277 | $323,444 |
| 2019 | $11,062 | $407,356 | $85,277 | $322,079 |
| 2018 | $10,986 | $402,726 | $85,277 | $317,449 |
| 2017 | $10,647 | $381,839 | $85,277 | $296,562 |
| 2016 | $10,031 | $366,452 | $65,237 | $301,215 |
| 2015 | -- | $346,151 | $65,237 | $280,914 |
| 2014 | -- | $331,001 | $65,237 | $265,764 |
| 2013 | -- | $297,658 | $69,433 | $228,225 |
Property History
| Date | Event | Price | List to Sale | Price per Sq Ft |
|---|---|---|---|---|
| 11/06/2025 11/06/25 | For Sale | $629,000 | -- | $183 / Sq Ft |
Purchase History
| Date | Type | Sale Price | Title Company |
|---|---|---|---|
| Vendors Lien | -- | Stewart | |
| Vendors Lien | -- | Title Resources | |
| Trustee Deed | $238,000 | None Available | |
| Vendors Lien | -- | None Available | |
| Special Warranty Deed | -- | None Available |
Mortgage History
| Date | Status | Loan Amount | Loan Type |
|---|---|---|---|
| Open | $263,200 | New Conventional | |
| Previous Owner | $240,562 | FHA | |
| Previous Owner | $61,800 | Stand Alone Second | |
| Previous Owner | $61,800 | Stand Alone Second | |
| Previous Owner | $247,200 | Purchase Money Mortgage |
Source: North Texas Real Estate Information Systems (NTREIS)
MLS Number: 21104976
APN: R287820
- 1124 Grant Ave
- 1232 Grant Ave
- 1244 Grant Ave
- 1236 Claire St
- 1313 Blue Sage Cir
- 9040 Charles St
- 901 Fannin Dr
- 8920 Charles St
- 8161 Watson Rd
- 9413 Blackpine Ct
- 1701 Trinidad Way
- 9300 Pecan Woods Trail
- 1251 Montgomery Way
- 1030 Sheldon Rd
- 1591 Bonham Pkwy
- 8416 Cholla Blvd
- 7104 Mitchell Ct
- 1305 Pitaya Dr
- 417 Sterling Ridge
- 429 Perkins Dr
- 1141 Dayton Dr
- 1124 Grant Ave
- 1328 Burnett Dr
- 1000 Sheldon Rd
- 417 Perkins Dr
- 9209 Terrel St
- 325 Perkins Dr
- 850 Branch Crossing
- 411 Cooper St
- 8804 Seven Oaks Ln
- 5702 Teasley Ln
- 2700 Cedar Creek Ln
- 1812 Seminole Ln
- 2039 Britt Dr Unit Apartment B
- 3605 Winchester Ct
- 9316 Sandhills Dr
- 8504 Seven Oaks Ln
- 8405 Seven Oaks Ln
- 8320 Seven Oaks Ln
- 3509 Aaron Place
