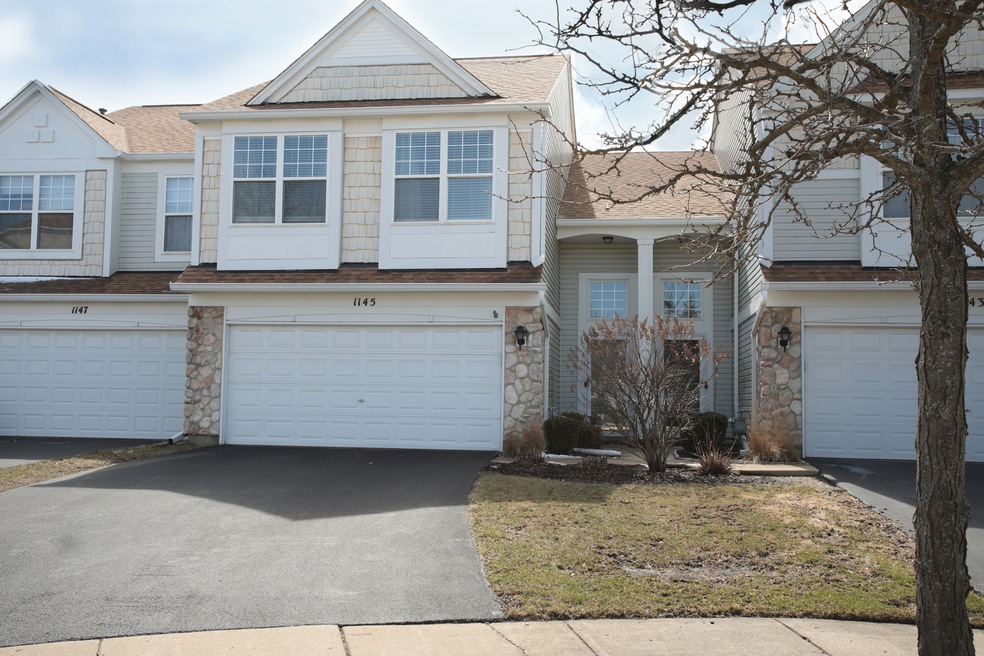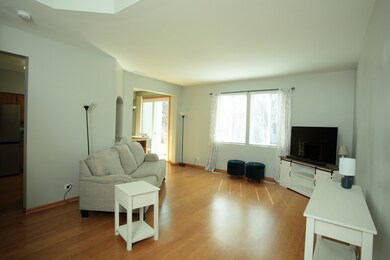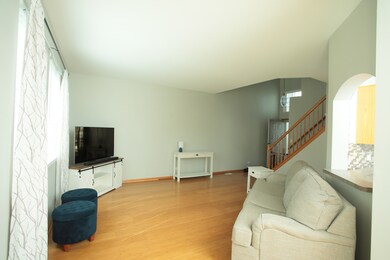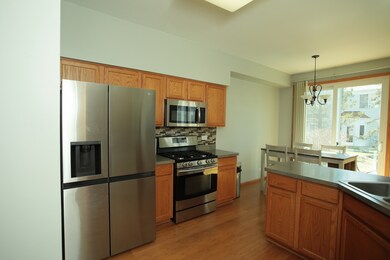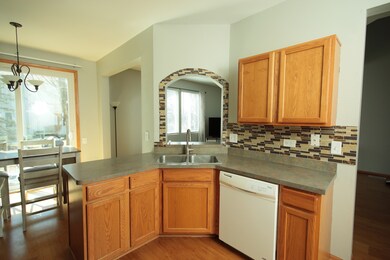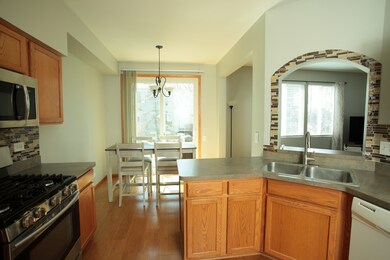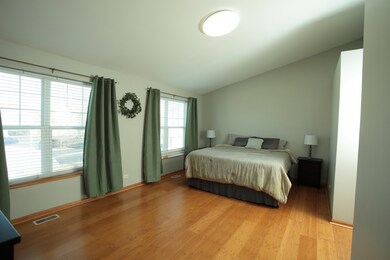
Highlights
- Wood Flooring
- Patio
- Resident Manager or Management On Site
- South Elgin High School Rated A-
- Living Room
- Laundry Room
About This Home
As of May 2025Rarely available 2-story, well-maintained property that features two bedrooms plus a spacious loft. The open floor plan seamlessly connects the kitchen and eating area with the family room, creating an inviting space for relaxation and entertainment. The family room, anchored by large windows, bathes the space in natural light, enhancing the overall warmth of the home. Upstairs the Primary bedroom, features a large vaulted ceiling that adds an airy, expansive feel along with a walk-in closet and ensuite. The loft provides a versatile space, ideal for an office or an additional living area, and can easily be converted to a 3rd bedroom. Perfectly located, this home is just steps away from a variety of restaurants, shopping options, and parks, placing convenience at your doorstep. Updates: fridge (2022), patio door (2022), A/C unit (2023), garbage disposal (2024). HOA replaced roof and gutters (2022).
Last Agent to Sell the Property
Charles Rutenberg Realty of IL License #475185358 Listed on: 03/22/2025

Property Details
Home Type
- Condominium
Est. Annual Taxes
- $4,688
Year Built
- Built in 1998
HOA Fees
- $290 Monthly HOA Fees
Parking
- 2 Car Garage
- Parking Included in Price
Home Design
- Asphalt Roof
- Stone Siding
Interior Spaces
- 1,524 Sq Ft Home
- 2-Story Property
- Family Room
- Living Room
- Dining Room
- Wood Flooring
- Laundry Room
Bedrooms and Bathrooms
- 2 Bedrooms
- 2 Potential Bedrooms
Outdoor Features
- Patio
Schools
- Fox Meadow Elementary School
- Kenyon Woods Middle School
- South Elgin High School
Utilities
- Central Air
- Heating System Uses Natural Gas
Listing and Financial Details
- Homeowner Tax Exemptions
Community Details
Overview
- Association fees include insurance, exterior maintenance, lawn care, snow removal
- 4 Units
- Firstserve Residential Association, Phone Number (847) 549-0000
- Willow Bay Club Subdivision, Darien Floorplan
- Property managed by Willow Bay Condominium Assoc
Pet Policy
- Limit on the number of pets
Security
- Resident Manager or Management On Site
Ownership History
Purchase Details
Home Financials for this Owner
Home Financials are based on the most recent Mortgage that was taken out on this home.Purchase Details
Home Financials for this Owner
Home Financials are based on the most recent Mortgage that was taken out on this home.Purchase Details
Home Financials for this Owner
Home Financials are based on the most recent Mortgage that was taken out on this home.Purchase Details
Home Financials for this Owner
Home Financials are based on the most recent Mortgage that was taken out on this home.Similar Homes in Elgin, IL
Home Values in the Area
Average Home Value in this Area
Purchase History
| Date | Type | Sale Price | Title Company |
|---|---|---|---|
| Warranty Deed | $289,000 | None Listed On Document | |
| Warranty Deed | $165,000 | Old Republic National Title | |
| Warranty Deed | $180,000 | Ticor Title Insurance Co | |
| Warranty Deed | $128,500 | First American Title Ins Co |
Mortgage History
| Date | Status | Loan Amount | Loan Type |
|---|---|---|---|
| Open | $231,200 | New Conventional | |
| Previous Owner | $155,000 | New Conventional | |
| Previous Owner | $60,000 | Purchase Money Mortgage | |
| Previous Owner | $35,300 | Credit Line Revolving | |
| Previous Owner | $117,191 | Unknown | |
| Previous Owner | $22,223 | Credit Line Revolving | |
| Previous Owner | $120,670 | No Value Available |
Property History
| Date | Event | Price | Change | Sq Ft Price |
|---|---|---|---|---|
| 05/12/2025 05/12/25 | Sold | $289,000 | +2.5% | $190 / Sq Ft |
| 03/24/2025 03/24/25 | Pending | -- | -- | -- |
| 03/22/2025 03/22/25 | For Sale | $282,000 | +70.9% | $185 / Sq Ft |
| 06/03/2019 06/03/19 | Sold | $165,000 | -2.9% | $108 / Sq Ft |
| 04/12/2019 04/12/19 | Pending | -- | -- | -- |
| 04/09/2019 04/09/19 | For Sale | $169,900 | -- | $111 / Sq Ft |
Tax History Compared to Growth
Tax History
| Year | Tax Paid | Tax Assessment Tax Assessment Total Assessment is a certain percentage of the fair market value that is determined by local assessors to be the total taxable value of land and additions on the property. | Land | Improvement |
|---|---|---|---|---|
| 2024 | $4,940 | $69,723 | $16,550 | $53,173 |
| 2023 | $4,688 | $62,990 | $14,952 | $48,038 |
| 2022 | $4,460 | $57,436 | $13,634 | $43,802 |
| 2021 | $4,256 | $53,699 | $12,747 | $40,952 |
| 2020 | $4,128 | $51,264 | $12,169 | $39,095 |
| 2019 | $4,000 | $48,832 | $11,592 | $37,240 |
| 2018 | $3,955 | $46,002 | $10,920 | $35,082 |
| 2017 | $3,856 | $43,488 | $10,323 | $33,165 |
| 2016 | $3,663 | $40,345 | $9,577 | $30,768 |
| 2015 | -- | $36,980 | $8,778 | $28,202 |
| 2014 | -- | $32,477 | $8,670 | $23,807 |
| 2013 | -- | $33,334 | $8,899 | $24,435 |
Agents Affiliated with this Home
-
L
Seller's Agent in 2025
Laura Dziubinski
Charles Rutenberg Realty of IL
-
C
Buyer's Agent in 2025
Carrie Tuggle
Coldwell Banker Realty
-
B
Seller's Agent in 2019
Bridget Carroll
Keller Williams Premiere Properties
Map
Source: Midwest Real Estate Data (MRED)
MLS Number: 12315852
APN: 06-28-331-077
- 2370 Nantucket Ln
- 2366 Nantucket Ln
- 931 Mesa Dr Unit 501A
- 2020 Medinah Cir
- 1289 Evergreen Ln
- 11 Misty Ct
- 653 Fairview Ln
- 1077 Crane Point
- 2441 Emily Ln
- 1825 Gleneagle Cir
- 1459 S Blackhawk Cir
- 1458 Woodland Dr
- 27 Farmington Ct
- 1370 Marleigh Ln
- 2020 College Green Dr
- 1780 Mission Hills Dr Unit 1
- 465 Sandhurst Ln Unit 3
- 2492 Amber Ln
- 1484 Exeter Ln
- 1314 Sandhurst Ln Unit 3
