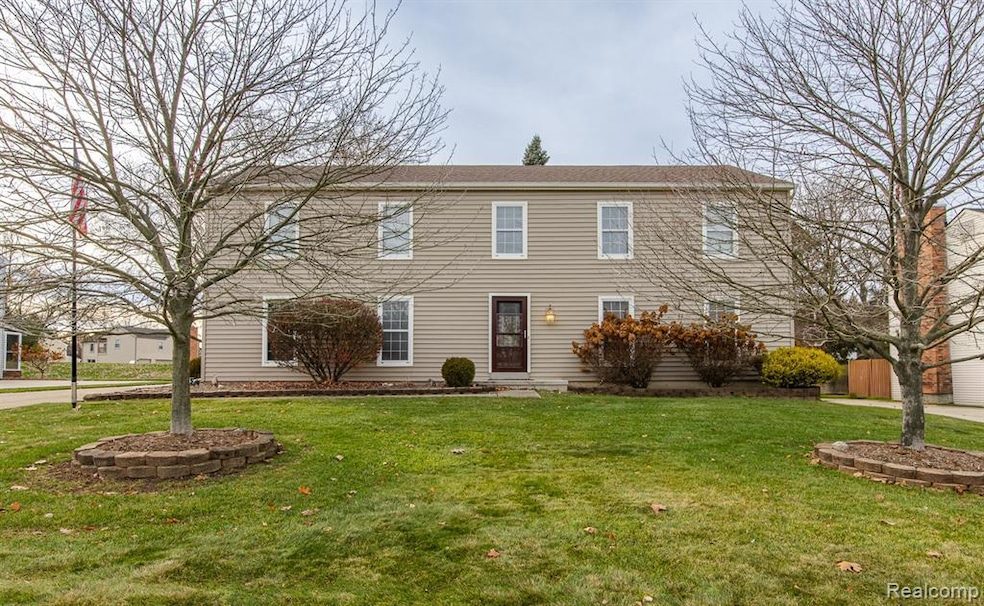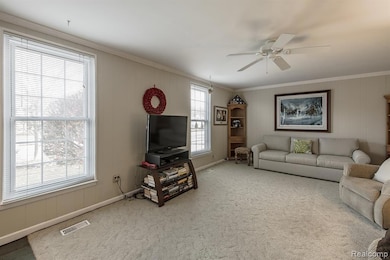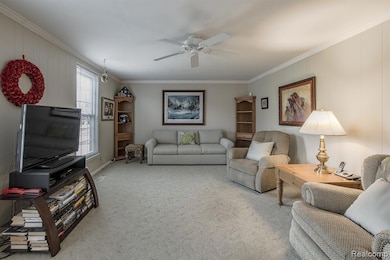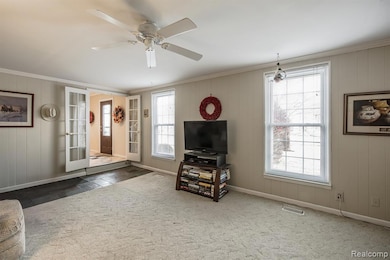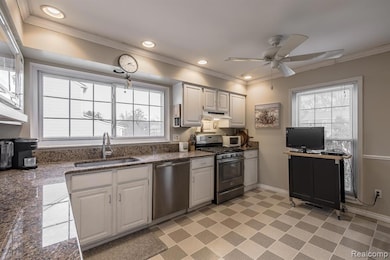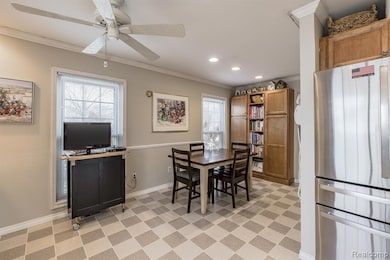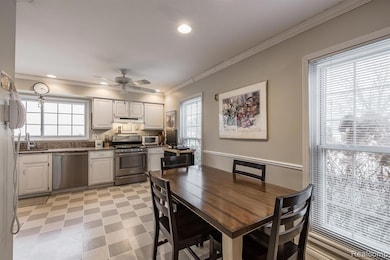1145 E Fairview Ln Rochester Hills, MI 48306
Estimated payment $3,082/month
Highlights
- Colonial Architecture
- Deck
- Patio
- Long Meadow Elementary School Rated A
- 2 Car Attached Garage
- Attic Fan
About This Home
Offered for the first time in decades, this beautifully maintained colonial presents a rare opportunity in the sought after Fairview Farms community! One of the most desirable neighborhoods within Rochester Schools. Featuring 4 bedrooms and 2.5 baths, this classic floor plan home has been thoughtfully updated over the years, leaving only your personal finishes to make it your own. The first floor has a large foyer area, an impressive family room which welcomes you with generous space and direct garage access, highlighted by its original slate flooring. On the opposite side of the first level, a large, updated kitchen offers abundant cabinetry, an oversized pantry wall, and all appliances are included in the sale. The kitchen flows comfortably into the dining and living rooms, where newer windows fill the space with natural light. A door wall leads out to a newer Trex deck—perfect for outdoor enjoyment and entertaining. The upper level is perfect and has all four bedrooms and two full bathrooms, providing a private and well-designed floor plan. The lower level houses the laundry area and has potential to build additional living space to suit your needs and build your own equity! All the major updates have been completed for peace of mind, including newer HVAC, windows, insulated siding, sump pump, interior and exterior doors, Trex decking (within the last two years), and a new roof in 2024. The hot water heater is only eight years old. Located just minutes from award-winning schools, the Paint Creek Trail, downtown Rochester, hospitals, and freeways, this home delivers unbeatable convenience paired with timeless appeal. Schedule your private showing today and make this home yours.
Home Details
Home Type
- Single Family
Est. Annual Taxes
Year Built
- Built in 1976 | Remodeled in 2017
Lot Details
- 0.34 Acre Lot
- Lot Dimensions are 85.8x175
HOA Fees
- $15 Monthly HOA Fees
Home Design
- Colonial Architecture
- Poured Concrete
- Vinyl Construction Material
Interior Spaces
- 2,428 Sq Ft Home
- 2-Story Property
- Ceiling Fan
- Attic Fan
- Unfinished Basement
Kitchen
- Free-Standing Gas Range
- Range Hood
- Microwave
- Dishwasher
Bedrooms and Bathrooms
- 4 Bedrooms
Laundry
- Dryer
- Washer
Parking
- 2 Car Attached Garage
- Garage Door Opener
Outdoor Features
- Deck
- Patio
Location
- Ground Level
Utilities
- Forced Air Heating and Cooling System
- Heating System Uses Natural Gas
Listing and Financial Details
- Assessor Parcel Number 1504453023
Community Details
Overview
- Ed@Rochesterpmg.Com Association
- Fairview Farms Subdivision
Amenities
- Laundry Facilities
Map
Home Values in the Area
Average Home Value in this Area
Tax History
| Year | Tax Paid | Tax Assessment Tax Assessment Total Assessment is a certain percentage of the fair market value that is determined by local assessors to be the total taxable value of land and additions on the property. | Land | Improvement |
|---|---|---|---|---|
| 2022 | $3,098 | $164,120 | $0 | $0 |
| 2018 | $3,012 | $133,430 | $0 | $0 |
| 2017 | $2,953 | $132,640 | $0 | $0 |
| 2015 | -- | $124,540 | $0 | $0 |
| 2014 | -- | $105,400 | $0 | $0 |
| 2011 | -- | $89,310 | $0 | $0 |
Property History
| Date | Event | Price | List to Sale | Price per Sq Ft |
|---|---|---|---|---|
| 11/22/2025 11/22/25 | For Sale | $535,000 | -- | $220 / Sq Ft |
Source: Realcomp
MLS Number: 20251055591
APN: 15-04-453-023
- 1083 N Livernois Rd
- 1437 Lantern Ln
- 1484 Saddle Ln
- 1246 Kings Cove Ct Unit 234
- 1390 Chestnut Ln
- 673 Oakbrook W
- 1340 Kings Cove Dr Unit 317
- 1865 Archers Pointe
- 1476 Oakbrook E
- 184 Shagbark Dr
- 6022 Orion Rd
- 1099 Tienken Ct Unit 204
- 6589 Orion Rd
- 207 W Tienken Rd
- 221 Reitman Ct
- 1479 N Pine St
- 1515 Chevy Circuit
- 2452 Lassiter Dr
- 1202 N Pine St
- 1513 Lomas Verdes
- 460 W Tienken Rd
- 1841 Grayslake Dr
- 1568 Grandview Dr
- 434 W Tienken Rd
- 1685 Bedford Square Dr
- 1467 Rochdale Pond Ct
- 1395 Rochdale Ct
- 1016 Ironwood Ct
- 281 Reitman Ct
- 1097 Tienken Ct Unit 202
- 940 Oakwood Dr
- 1635 Huntington Park Unit E
- 6400 N Rochester Rd
- 126 Orchardale Dr
- 195 Nesbit Ln
- 1385 N Main St
- 2070 Walton Blvd
- 404 N Alice Ave
- 326 N Alice Ave
- 1228 N Main St
