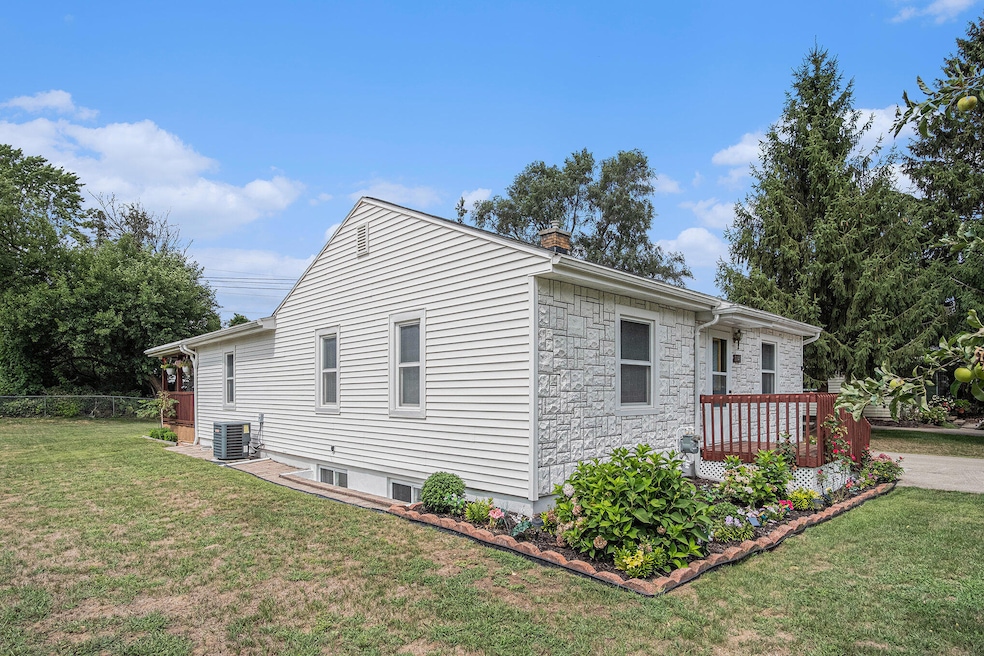
1145 Eastmont Dr SE Grand Rapids, MI 49546
Forest Hills NeighborhoodEstimated payment $2,349/month
Highlights
- Deck
- Enclosed Patio or Porch
- Brick or Stone Mason
- Meadow Brook Elementary School Rated A
- 2 Car Detached Garage
- Laundry Room
About This Home
Move-in ready ranch in a quite, well-established neighborhood within the Forest Hills School District. This updated home sits on a rare double lot and features 3 bedrooms on the main floor, plus 4th bedroom and a full bath in the finished basement. Over the past 10 years, major updates include a new roof, siding, windows, bathrooms, and a professionally waterproofed basement. The finished basement offers a spacious second living area ideal for a rec room, guest suite, or home office.
Enjoy extra living space with a bright 3 season room that opens via slider to a large covered deck-perfect for summer gatherings, grilling, and entertaining. With plenty of yard space and a great location, minutes from grocery stores, schools and daily conveniences, this home is a must-see. A two-car detached garage includes a bonus storage room or workspace in the back. Convenient location with great curb-appeal, this home is a standout in today's market!
Don't miss this opportunity!
Home Details
Home Type
- Single Family
Est. Annual Taxes
- $2,035
Year Built
- Built in 1950
Lot Details
- 0.37 Acre Lot
- Lot Dimensions are 135x120
- Property is zoned NA, NA
Parking
- 2 Car Detached Garage
- Front Facing Garage
- Garage Door Opener
Home Design
- Brick or Stone Mason
- Composition Roof
- Vinyl Siding
- Stone
Interior Spaces
- 1-Story Property
- Window Treatments
Kitchen
- Oven
- Range
- Microwave
- Dishwasher
- Disposal
Flooring
- Laminate
- Tile
Bedrooms and Bathrooms
- 4 Bedrooms | 3 Main Level Bedrooms
Laundry
- Laundry Room
- Laundry on main level
- Dryer
- Washer
Finished Basement
- Basement Fills Entire Space Under The House
- Partial Basement
- Laundry in Basement
- 1 Bedroom in Basement
- Crawl Space
- Natural lighting in basement
Outdoor Features
- Deck
- Enclosed Patio or Porch
Schools
- Meadow Brook Elementary School
- Northern Trails 56 Middle School
- Forest Hills Northern High School
Utilities
- Forced Air Heating and Cooling System
- Heating System Uses Natural Gas
- Power Generator
- Natural Gas Water Heater
Map
Home Values in the Area
Average Home Value in this Area
Tax History
| Year | Tax Paid | Tax Assessment Tax Assessment Total Assessment is a certain percentage of the fair market value that is determined by local assessors to be the total taxable value of land and additions on the property. | Land | Improvement |
|---|---|---|---|---|
| 2025 | $1,464 | $158,600 | $0 | $0 |
| 2024 | $1,464 | $144,300 | $0 | $0 |
| 2023 | $1,400 | $130,000 | $0 | $0 |
| 2022 | $1,866 | $111,300 | $0 | $0 |
| 2021 | $1,820 | $106,900 | $0 | $0 |
| 2020 | $1,307 | $101,300 | $0 | $0 |
| 2019 | $1,889 | $94,500 | $0 | $0 |
| 2018 | $1,843 | $85,400 | $0 | $0 |
| 2017 | $1,834 | $77,300 | $0 | $0 |
| 2016 | $1,715 | $73,900 | $0 | $0 |
| 2015 | -- | $73,900 | $0 | $0 |
| 2013 | -- | $54,600 | $0 | $0 |
Property History
| Date | Event | Price | Change | Sq Ft Price |
|---|---|---|---|---|
| 08/23/2025 08/23/25 | Price Changed | $399,900 | -11.1% | $193 / Sq Ft |
| 07/26/2025 07/26/25 | Price Changed | $449,900 | -10.0% | $218 / Sq Ft |
| 06/27/2025 06/27/25 | Price Changed | $499,900 | -4.8% | $242 / Sq Ft |
| 05/22/2025 05/22/25 | For Sale | $525,000 | -- | $254 / Sq Ft |
Purchase History
| Date | Type | Sale Price | Title Company |
|---|---|---|---|
| Interfamily Deed Transfer | -- | -- | |
| Interfamily Deed Transfer | -- | -- |
Mortgage History
| Date | Status | Loan Amount | Loan Type |
|---|---|---|---|
| Closed | $96,000 | New Conventional | |
| Closed | $105,000 | New Conventional | |
| Closed | $130,400 | Purchase Money Mortgage |
Similar Homes in Grand Rapids, MI
Source: Southwestern Michigan Association of REALTORS®
MLS Number: 25023619
APN: 41-14-36-481-011
- 1705 Forest Hill Ave SE
- 1150 Farnsworth Ave SE
- 4318 Castle Dr SE
- 1618 Blue Grass Ct SE
- 4239 Westchester Dr SE
- 4327 Woodside Oaks Dr SE
- 4323 Woodside Oaks Dr SE
- 4365 Cloverleaf Dr SE Unit Lot 8
- 1645 Forest Hill Ave SE
- 4432 Cloverleaf Dr SE
- The Windsor Plan at Bonnie Meadows - Legacy Collection
- 4549 Forest Lake Ct SE
- 4986 W Village Ct SE Unit 145
- 1805 Forest Lake Dr SE
- 4936 W Village Trail SE Unit 22
- 476 Carnoustie Ave SE
- 5268 E Woodmeade Ct SE
- 875 Cascade Hills East Dr SE
- 1111 Lasalette Dr SE
- 5480 Ranger Hills Dr SE
- 1040 Spaulding Ave SE
- 330 Stone Falls Dr SE
- 3800 Burton St SE
- 3790 Whispering Way SE
- 2353 Oak Forest Ln SE
- 3900 Whispering Way
- 3961 Camelot Dr SE
- 2110 Woodwind Dr SE
- 3436 Burton Ridge Rd SE
- 4630 Common Way Dr SE
- 3734 Camelot Dr SE
- 2329 Timberbrook Dr SE
- 2352 Springbrook Pkwy SE
- 2351 Valleywood Dr SE
- 1530 Sherwood Ave SE
- 2697 Mohican Ave SE
- 3747 29th St SE
- 2245 Ridgewood Ave SE
- 3000 Mulford Dr SE Unit 3000
- 3300 East Paris Ave SE






