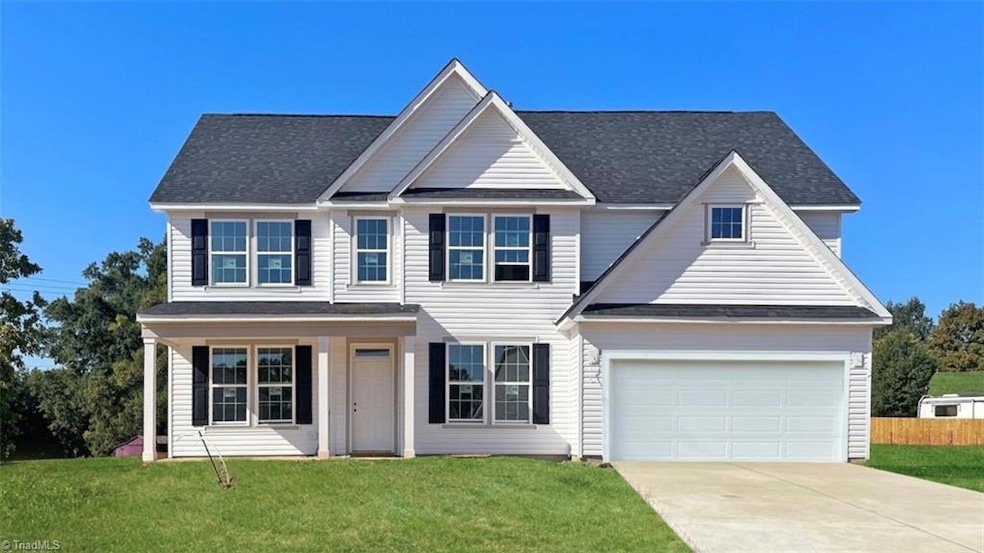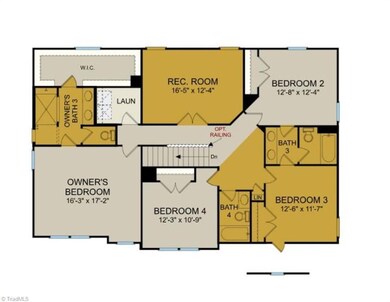
$485,000
- 4 Beds
- 3.5 Baths
- 3,486 Sq Ft
- 592 Doe Run Dr
- Kernersville, NC
Spacious brick home in the popular Doe Run community in the heart of Kernersville, convenient to Winston, High Point and Greensboro. Main level has large family room with wood burning fireplace and living room with stunning hardwood floors. Large Kitchen w/ lots of counter space and cabinets, tile backsplash and island. Breakfast area with wooded views as well as lovely formal dining room with
Jennifer Hollowell Real Broker LLC


