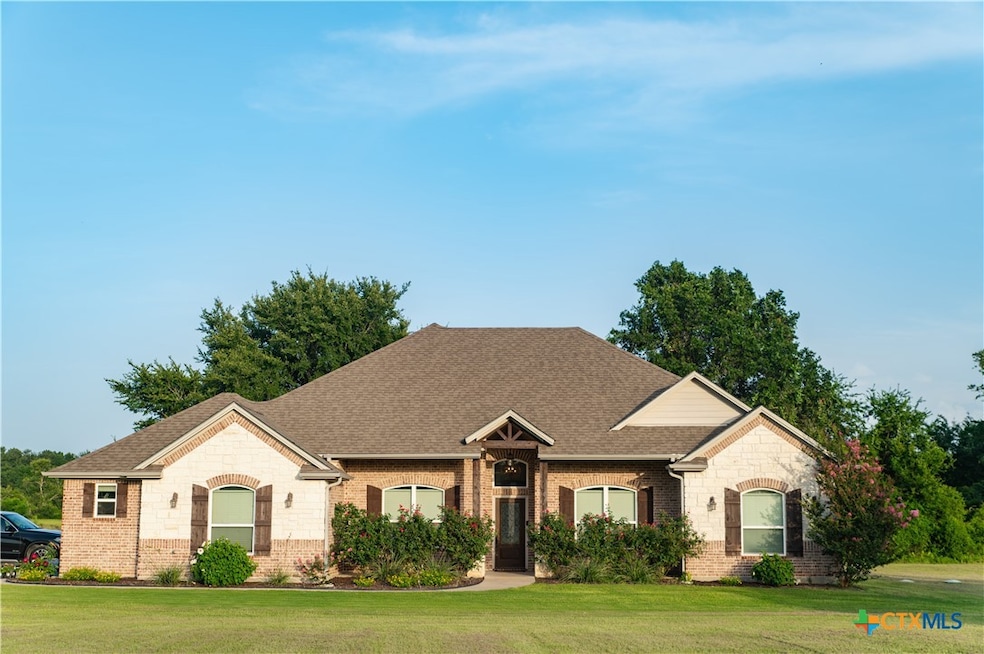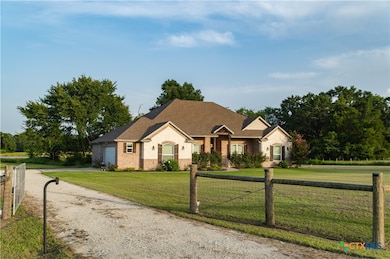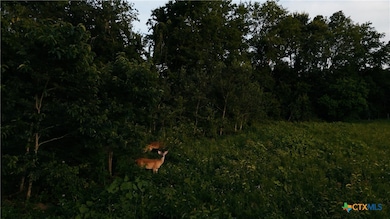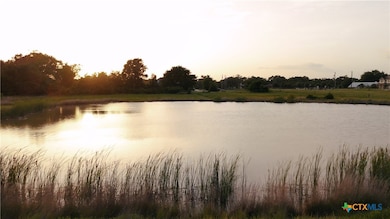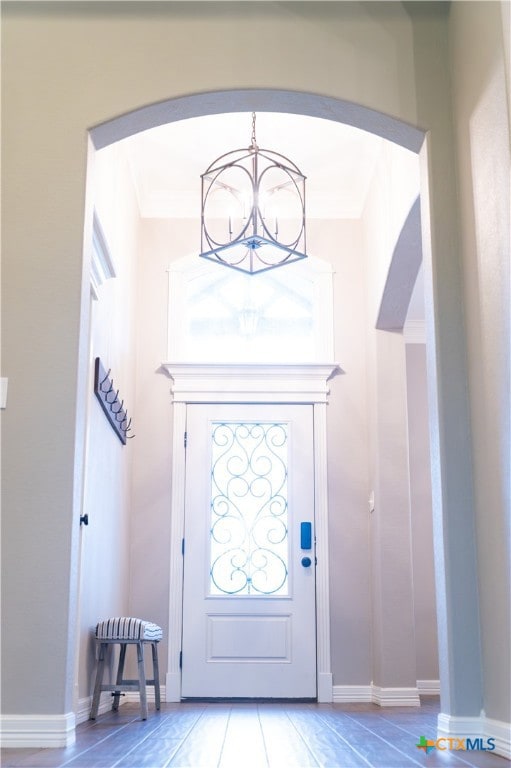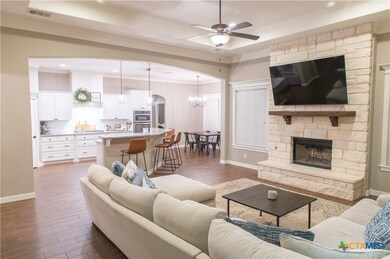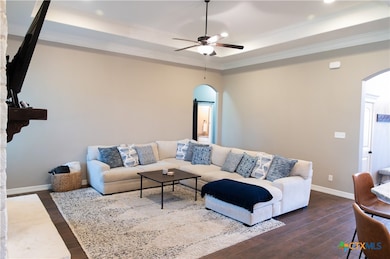Estimated payment $6,502/month
Highlights
- Horses Allowed On Property
- Open Floorplan
- Mature Trees
- 10.02 Acre Lot
- Custom Closet System
- Pond
About This Home
Welcome to peaceful country living just minutes from the city! This beautifully maintained 4-bedroom, 2.5-bath home offers 2502 sq ft of thoughtfully designed space and sits on 10 serene acres with a private pond - perfect for fishing, relaxing, or simply enjoying the view. Located outside of city limits, this property provides the perfect blend of privacy and convenience. You're just 5 minutes from highway 6, 8 minutes from shopping and groceries, and only 20 minutes to Texas A&M University. Inside, you'll find an open-concept floor plan with wood-look tile, a spacious kitchen with granite countertops and stainless steel appliances, a cozy living room with a stone fireplace, and a luxurious master suite with a spa-like bathroom. The home also features an oversized backyard, mature trees, and plenty of room to expand or enjoy the wide open space. Step outside to peaceful mornings and golden hour evenings surrounded by nature - deer and other wildlife frequently roam the property, making it feel like your own private retreat. Whether you're looking to settle into a quiet escape or invest in a versatile property with endless potential, this one checks every box. Come experience the best of country living - close to everything, yet worlds away.
Listing Agent
BlueSky Realty Brokerage Phone: 254-217-0357 License #0533886 Listed on: 07/14/2025
Home Details
Home Type
- Single Family
Est. Annual Taxes
- $5,841
Year Built
- Built in 2017
Lot Details
- 10.02 Acre Lot
- Property is Fully Fenced
- Wire Fence
- Paved or Partially Paved Lot
- Mature Trees
HOA Fees
- $21 Monthly HOA Fees
Parking
- 1 Car Attached Garage
- Garage Door Opener
Home Design
- Traditional Architecture
- Slab Foundation
- Spray Foam Insulation
- Masonry
Interior Spaces
- 2,502 Sq Ft Home
- Property has 1 Level
- Open Floorplan
- Built-In Features
- Crown Molding
- High Ceiling
- Ceiling Fan
- Raised Hearth
- Fireplace Features Masonry
- Propane Fireplace
- Entrance Foyer
- Family Room with Fireplace
- Formal Dining Room
- Inside Utility
- Tile Flooring
- Walkup Attic
Kitchen
- Breakfast Area or Nook
- Built-In Oven
- Gas Cooktop
- Range Hood
- Dishwasher
- Kitchen Island
- Granite Countertops
- Disposal
Bedrooms and Bathrooms
- 4 Bedrooms
- Split Bedroom Floorplan
- Custom Closet System
- Walk-In Closet
- Single Vanity
- Walk-in Shower
Laundry
- Laundry Room
- Electric Dryer Hookup
Home Security
- Prewired Security
- Carbon Monoxide Detectors
- Fire and Smoke Detector
Outdoor Features
- Child Gate Fence
- Pond
- Covered Patio or Porch
Horse Facilities and Amenities
- Horses Allowed On Property
Utilities
- Central Heating and Cooling System
- Propane
- Tankless Water Heater
- Aerobic Septic System
Community Details
- Built by Oakwood Custom Homes
- Fawn Lake Estates Subdivision
Listing and Financial Details
- Assessor Parcel Number 399827
Map
Home Values in the Area
Average Home Value in this Area
Tax History
| Year | Tax Paid | Tax Assessment Tax Assessment Total Assessment is a certain percentage of the fair market value that is determined by local assessors to be the total taxable value of land and additions on the property. | Land | Improvement |
|---|---|---|---|---|
| 2025 | $5,841 | $538,337 | -- | -- |
| 2024 | $5,841 | $489,484 | -- | -- |
| 2023 | $5,841 | $445,130 | $0 | $0 |
| 2022 | $6,442 | $404,799 | $0 | $0 |
| 2021 | $6,459 | $372,645 | $16,688 | $355,957 |
| 2020 | $6,016 | $334,692 | $16,561 | $318,131 |
| 2019 | $6,660 | $362,710 | $16,560 | $346,150 |
| 2018 | $6,041 | $326,380 | $15,610 | $310,770 |
| 2017 | $3,212 | $172,510 | $138,880 | $33,630 |
| 2016 | $2,313 | $124,220 | $124,220 | $0 |
Property History
| Date | Event | Price | Change | Sq Ft Price |
|---|---|---|---|---|
| 07/14/2025 07/14/25 | For Sale | $1,125,000 | -- | $450 / Sq Ft |
Purchase History
| Date | Type | Sale Price | Title Company |
|---|---|---|---|
| Vendors Lien | -- | Lawyers Title Co |
Mortgage History
| Date | Status | Loan Amount | Loan Type |
|---|---|---|---|
| Open | $329,884 | New Conventional | |
| Closed | $345,112 | New Conventional |
Source: Central Texas MLS (CTXMLS)
MLS Number: 586203
APN: 399827
- 1433 Mcgill Ln
- TBD Deer Ridge Ln
- 5151 Slippery Rock
- 5270 Slippery Rock
- 5570 Dilly Shaw Tap Rd
- 1796 Fawn Lake Dr
- 1491 Riata Ct
- 6100 Whitetail Ln
- 7401 Catalina Hill Ct
- 2913 Bombay Ct
- 3105 Margaret Rudder Pkwy
- 7888 Mathis Creek Dr
- 3013 Teller Dr
- 2588 Jolene Tr
- 2587 Jolene Tr
- 6701 Old Reliance Rd
- 6045 Old Reliance Rd
- 4001 Golden Eagle Dr Unit B
- 4032 Golden Eagle Dr Unit B
- 3428 Pointe Du Hoc Dr
- 3432 Omaha Ct
- 3741 Mariposa Ct
- 2901 Bombay Ct
- 2905 Minnesota Ave
- 3533 Leesburg Path
- 2842 Messenger Way
- 3301 Chisholm Trail
- 2619 Symphony Park Dr
- 2523 Rhapsody Ct
- 1326 Prairie Dr Unit 1214
- 1326 Prairie Dr Unit 911
- 1326 Prairie Dr Unit 121
- 1631 Prairie Dr Unit A
- 2807 Wildflower Dr Unit 23
- 4611 Brompton Ln
- 1014 E 23rd St Unit 3
- 1014 E 23rd St Unit 2
