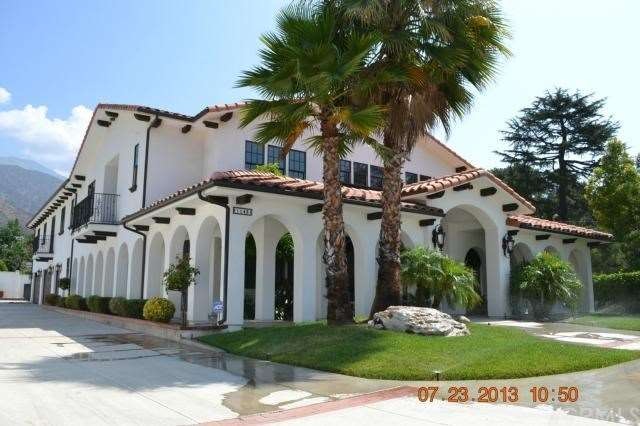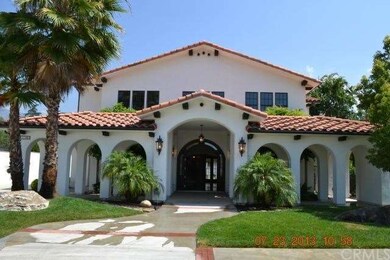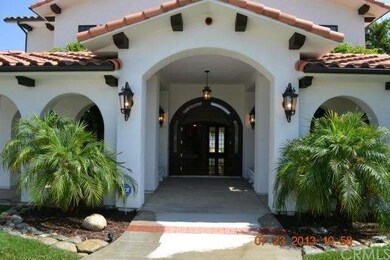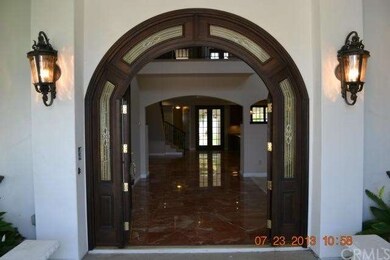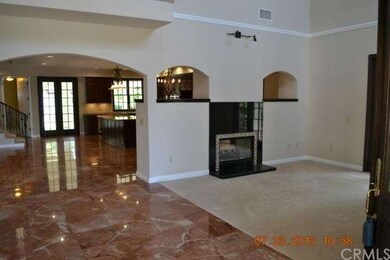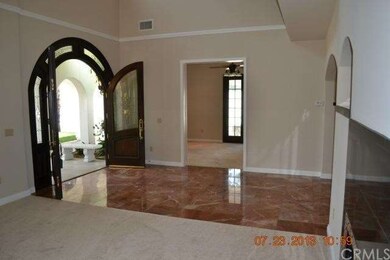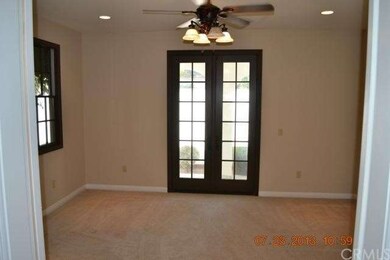
1145 Glendale Rd Upland, CA 91784
San Antonio Heights NeighborhoodHighlights
- Primary Bedroom Suite
- Custom Home
- Dual Staircase
- Valencia Elementary Rated A-
- City Lights View
- 5-minute walk to San Antonio Park
About This Home
As of December 2018Traditional Sale!! This Stunning And Rare Custom Spanish Colonial Estate Was Built In 2008. Located In The Desirable San Antonio Heights Area , It Has Spectacular Mountain Views! Circular Driveway Leads Up To A Faux Porte-Cochere And The Grand Entrance With 10' Wide Mahogany/Beveled Glass Double Door Entry. This Entry Leads To An Impressive Foyer And A See-Thru Fireplace Divides The Living Room From The Formal Dining Area. Polished Marble And Premium Carpet Throughout . Professional Gourmet Kitchen Boasts Granite Countertops, Red Oak Wood Cabinets, And Kitchen Island That Comfortably Seats Five. Includes Viking Stainless Steel Appliances Consisting Of A Warming Drawer, Dishwasher, Trash Compactor, Five Burner Cook Top, Microwave, And Double Oven. At Every Turn A French Door Will Lead You To Arched Walk Ways Or A Balcony With Hand Forged Iron Rails. All Upstair Bedrooms Are Modeled After Suites With Walk-In Closets, Full Baths, And Balconies. The Separate Guest/Maid Quarters Features Living Room, See-Thru Fireplace, Kitchen, Guest Bath, Master Suite And Separate Entrance With An Acorn Stairlift! Patio And Balcony Perfect For Family Evenings Under The Stars! Other Amenities Include: 5 Car Garage, RV Parking, Recessed Lighting, And So Much More!
Last Agent to Sell the Property
Alex Gonzalez
EXP REALTY OF CALIFORNIA INC License #01384006 Listed on: 09/04/2013

Home Details
Home Type
- Single Family
Est. Annual Taxes
- $16,808
Year Built
- Built in 2008
Parking
- 5 Car Attached Garage
Property Views
- City Lights
- Mountain
Home Design
- Custom Home
- Mediterranean Architecture
- Turnkey
Interior Spaces
- 4,896 Sq Ft Home
- Dual Staircase
- Built-In Features
- Chair Railings
- Ceiling Fan
- Double Door Entry
- Family Room with Fireplace
- Living Room with Fireplace
- Dining Room
- Home Office
- Library
- Bonus Room
- Utility Room
- Laundry Room
- Stone Flooring
- Carbon Monoxide Detectors
Kitchen
- Double Oven
- Gas Range
- Dishwasher
- Disposal
Bedrooms and Bathrooms
- 4 Bedrooms
- Primary Bedroom Suite
- Double Master Bedroom
- Maid or Guest Quarters
Outdoor Features
- Balcony
- Exterior Lighting
Utilities
- Central Heating and Cooling System
- Private Water Source
- Conventional Septic
Additional Features
- More Than Two Accessible Exits
- 0.36 Acre Lot
Community Details
- No Home Owners Association
Listing and Financial Details
- Tax Lot 2
- Assessor Parcel Number 1003501140000
Ownership History
Purchase Details
Home Financials for this Owner
Home Financials are based on the most recent Mortgage that was taken out on this home.Purchase Details
Home Financials for this Owner
Home Financials are based on the most recent Mortgage that was taken out on this home.Purchase Details
Purchase Details
Home Financials for this Owner
Home Financials are based on the most recent Mortgage that was taken out on this home.Purchase Details
Similar Homes in Upland, CA
Home Values in the Area
Average Home Value in this Area
Purchase History
| Date | Type | Sale Price | Title Company |
|---|---|---|---|
| Grant Deed | $1,403,000 | Wfg National Title Company | |
| Grant Deed | $1,000,000 | First American Title Company | |
| Trustee Deed | $887,000 | First American Title Company | |
| Grant Deed | $355,000 | Lawyers Title Company | |
| Interfamily Deed Transfer | -- | -- |
Mortgage History
| Date | Status | Loan Amount | Loan Type |
|---|---|---|---|
| Open | $250,000 | New Conventional | |
| Open | $1,139,332 | New Conventional | |
| Closed | $1,122,400 | New Conventional | |
| Previous Owner | $351,363 | Credit Line Revolving | |
| Previous Owner | $200,000 | Future Advance Clause Open End Mortgage | |
| Previous Owner | $800,000 | New Conventional | |
| Previous Owner | $700,000 | Unknown | |
| Previous Owner | $675,000 | Unknown | |
| Previous Owner | $284,000 | Purchase Money Mortgage | |
| Previous Owner | $45,000 | Unknown |
Property History
| Date | Event | Price | Change | Sq Ft Price |
|---|---|---|---|---|
| 12/14/2018 12/14/18 | Sold | $1,403,000 | -1.1% | $287 / Sq Ft |
| 11/13/2018 11/13/18 | Pending | -- | -- | -- |
| 10/25/2018 10/25/18 | For Sale | $1,418,000 | +41.8% | $290 / Sq Ft |
| 11/25/2013 11/25/13 | Sold | $1,000,000 | -2.4% | $204 / Sq Ft |
| 10/09/2013 10/09/13 | Pending | -- | -- | -- |
| 10/03/2013 10/03/13 | Price Changed | $1,024,900 | -1.4% | $209 / Sq Ft |
| 09/18/2013 09/18/13 | Price Changed | $1,039,900 | -1.0% | $212 / Sq Ft |
| 09/04/2013 09/04/13 | For Sale | $1,049,900 | 0.0% | $214 / Sq Ft |
| 08/27/2013 08/27/13 | Pending | -- | -- | -- |
| 08/23/2013 08/23/13 | For Sale | $1,049,900 | +5.0% | $214 / Sq Ft |
| 08/22/2013 08/22/13 | Off Market | $1,000,000 | -- | -- |
| 07/23/2013 07/23/13 | For Sale | $1,049,900 | -- | $214 / Sq Ft |
Tax History Compared to Growth
Tax History
| Year | Tax Paid | Tax Assessment Tax Assessment Total Assessment is a certain percentage of the fair market value that is determined by local assessors to be the total taxable value of land and additions on the property. | Land | Improvement |
|---|---|---|---|---|
| 2025 | $16,808 | $1,597,884 | $547,776 | $1,050,108 |
| 2024 | $16,808 | $1,566,553 | $537,035 | $1,029,518 |
| 2023 | $16,561 | $1,535,836 | $526,505 | $1,009,331 |
| 2022 | $16,208 | $1,505,721 | $516,181 | $989,540 |
| 2021 | $16,200 | $1,476,197 | $506,060 | $970,137 |
| 2020 | $15,761 | $1,461,060 | $500,871 | $960,189 |
| 2019 | $15,388 | $1,403,000 | $491,050 | $911,950 |
| 2018 | $11,793 | $1,077,368 | $323,210 | $754,158 |
| 2017 | $11,454 | $1,056,244 | $316,873 | $739,371 |
| 2016 | $11,159 | $1,035,534 | $310,660 | $724,874 |
| 2015 | $10,905 | $1,019,980 | $305,994 | $713,986 |
| 2014 | $10,619 | $1,000,000 | $300,000 | $700,000 |
Agents Affiliated with this Home
-
Laura Dandoy

Seller's Agent in 2018
Laura Dandoy
RE/MAX
(909) 398-1810
10 in this area
324 Total Sales
-
Bryan Shane

Buyer's Agent in 2018
Bryan Shane
Shaner Brokerage Corporation
(949) 922-7467
24 Total Sales
-
A
Seller's Agent in 2013
Alex Gonzalez
EXP REALTY OF CALIFORNIA INC
-
Sharon Kobold

Buyer's Agent in 2013
Sharon Kobold
Century 21 Masters
(909) 228-3336
3 in this area
89 Total Sales
Map
Source: California Regional Multiple Listing Service (CRMLS)
MLS Number: IV13146272
APN: 1003-501-14
- 2445 Ocean View Dr
- 1224 Mallorca St
- 1245 Colony Dr
- 2304 Rosedale Curve
- 937 Emerson St
- 2335 N San Antonio Ave
- 701 W 24th St
- 2279 Wisteria Ave
- 1092 Deborah St
- 2166 Malati Cir
- 872 Deborah St
- 0 Vista Dr
- 2122 Coolcrest Ave
- 1328 Sunrise Cir S
- 2112 N Vallejo Way
- 901 Pineridge St
- 475 W 26th St
- 1363 Running Creek Ln
- 211 Deborah Ct
- 1268 Clearspring Dr
