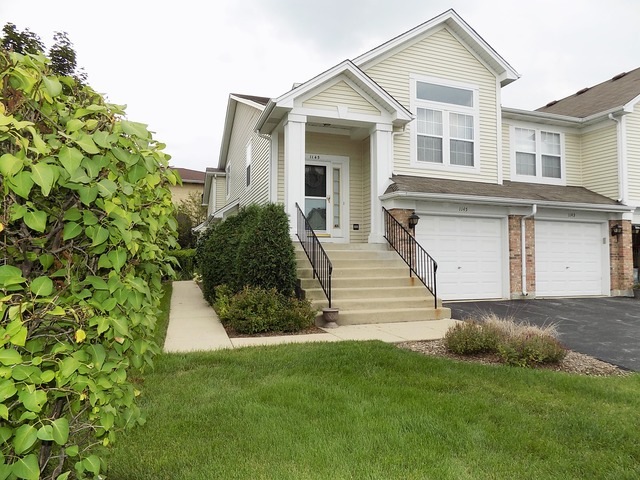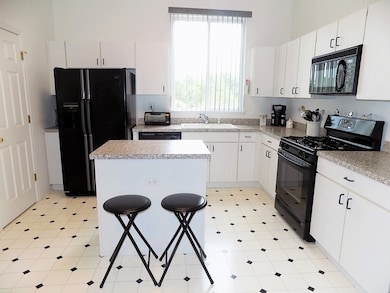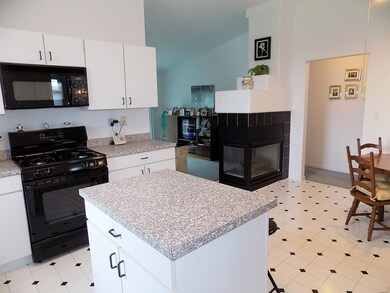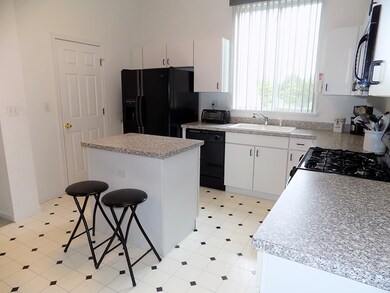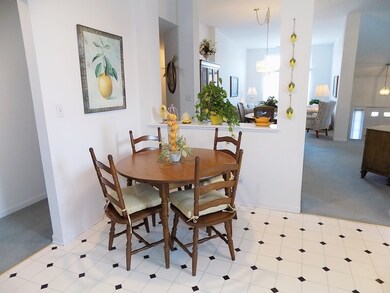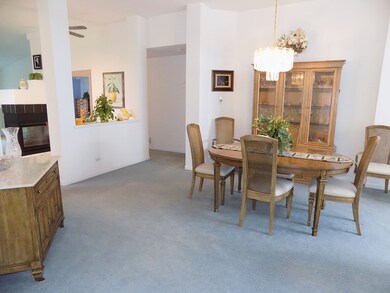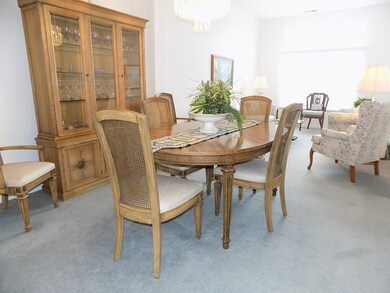
1145 Hawthorne Ln Unit 1145 Elk Grove Village, IL 60007
Elk Grove Village West NeighborhoodEstimated Value: $319,000 - $355,000
Highlights
- Vaulted Ceiling
- Walk-In Pantry
- Porch
- Adolph Link Elementary School Rated A-
- Balcony
- Attached Garage
About This Home
As of September 2016WOW! END UNIT! SPECIAL FEATURES AND UPDATES INCLUDE: OPEN CONCEPT WITH SOARING CEILINGS! LARGE KITCHEN! CENTER ISLAND! WALK IN PANTRY! SEE-THROUGH 3 SIDED FIREPLACE! FAMILY ROOM WITH WALK OUT BALCONY! SPACIOUS MASTER SUITE! DOUBLE SINK! WALK IN CLOSET! NEW FURNACE! TONS OF STORAGE SPACE! TOO MUCH TO LIST! A MUST SEE!
Last Agent to Sell the Property
RE/MAX Suburban License #475126401 Listed on: 08/04/2016

Last Buyer's Agent
Kirsten Kusmierz Hollesen
Keller Williams Success Realty
Property Details
Home Type
- Condominium
Est. Annual Taxes
- $6,514
Year Built
- 1997
Lot Details
- 35
HOA Fees
- $221 per month
Parking
- Attached Garage
- Garage Transmitter
- Garage Door Opener
- Driveway
- Parking Included in Price
- Garage Is Owned
Home Design
- Brick Exterior Construction
- Slab Foundation
- Asphalt Shingled Roof
Interior Spaces
- Vaulted Ceiling
- Gas Log Fireplace
Kitchen
- Breakfast Bar
- Walk-In Pantry
- Oven or Range
- Microwave
- Dishwasher
- Kitchen Island
- Disposal
Bedrooms and Bathrooms
- Primary Bathroom is a Full Bathroom
- Separate Shower
Laundry
- Dryer
- Washer
Home Security
Eco-Friendly Details
- North or South Exposure
Outdoor Features
- Balcony
- Porch
Utilities
- Forced Air Heating and Cooling System
- Heating System Uses Gas
Listing and Financial Details
- Senior Tax Exemptions
- Homeowner Tax Exemptions
Community Details
Pet Policy
- Pets Allowed
Additional Features
- Common Area
- Storm Screens
Ownership History
Purchase Details
Home Financials for this Owner
Home Financials are based on the most recent Mortgage that was taken out on this home.Purchase Details
Purchase Details
Home Financials for this Owner
Home Financials are based on the most recent Mortgage that was taken out on this home.Purchase Details
Home Financials for this Owner
Home Financials are based on the most recent Mortgage that was taken out on this home.Similar Homes in the area
Home Values in the Area
Average Home Value in this Area
Purchase History
| Date | Buyer | Sale Price | Title Company |
|---|---|---|---|
| Thompson Blake C | $184,500 | Attorney | |
| Damato Mary Lou | -- | None Available | |
| Damato Mary Lou | $168,000 | -- | |
| Loiacono Anthony | $159,500 | -- |
Mortgage History
| Date | Status | Borrower | Loan Amount |
|---|---|---|---|
| Open | Thompson Blake C | $134,500 | |
| Previous Owner | Damato Mary Lou | $50,000 | |
| Previous Owner | Damato Mary Lou | $50,000 | |
| Previous Owner | Domato Mary Lou | $119,000 | |
| Previous Owner | Damato Mary Lou | $117,000 | |
| Previous Owner | Damato Mary Lou | $50,000 | |
| Previous Owner | Damato Mary Lou | $85,000 | |
| Previous Owner | Loiacono Anthony | $126,400 |
Property History
| Date | Event | Price | Change | Sq Ft Price |
|---|---|---|---|---|
| 09/30/2016 09/30/16 | Sold | $184,500 | -6.6% | $111 / Sq Ft |
| 08/11/2016 08/11/16 | Pending | -- | -- | -- |
| 08/04/2016 08/04/16 | For Sale | $197,500 | -- | $119 / Sq Ft |
Tax History Compared to Growth
Tax History
| Year | Tax Paid | Tax Assessment Tax Assessment Total Assessment is a certain percentage of the fair market value that is determined by local assessors to be the total taxable value of land and additions on the property. | Land | Improvement |
|---|---|---|---|---|
| 2024 | $6,514 | $26,739 | $3,365 | $23,374 |
| 2023 | $6,514 | $26,739 | $3,365 | $23,374 |
| 2022 | $6,514 | $26,739 | $3,365 | $23,374 |
| 2021 | $5,713 | $21,450 | $2,616 | $18,834 |
| 2020 | $5,643 | $21,450 | $2,616 | $18,834 |
| 2019 | $5,492 | $23,181 | $2,616 | $20,565 |
| 2018 | $4,978 | $19,484 | $2,243 | $17,241 |
| 2017 | $4,947 | $19,484 | $2,243 | $17,241 |
| 2016 | $5,578 | $19,484 | $2,243 | $17,241 |
| 2015 | $3,990 | $17,537 | $1,993 | $15,544 |
| 2014 | $3,857 | $17,537 | $1,993 | $15,544 |
| 2013 | $3,850 | $17,537 | $1,993 | $15,544 |
Agents Affiliated with this Home
-
George Seaverns Team

Seller's Agent in 2016
George Seaverns Team
RE/MAX Suburban
(847) 962-5659
181 Total Sales
-
K
Buyer's Agent in 2016
Kirsten Kusmierz Hollesen
Keller Williams Success Realty
Map
Source: Midwest Real Estate Data (MRED)
MLS Number: MRD09306394
APN: 08-31-102-012-1195
- 1009 Huntington Dr Unit 7043
- 938 Charlela Ln Unit 140360
- 937 Huntington Dr Unit 60200
- 1018 Savoy Ct Unit 125714
- 1226 Old Mill Ln Unit 721
- 1228 Old Mill Ln Unit 722
- 1297 Old Mill Ln Unit 534
- 1233 Diane Ln
- 1259 Old Mill Ln Unit 434
- 1076 Cernan Ct
- 1500 Worden Way
- 450 Banbury Ave
- 1260 Robin Dr
- 1532 Collins Cir
- 344 Dorchester Ln
- 419 W Pierce Rd
- 540 Biesterfield Rd Unit 104A
- 815 Leicester Rd Unit A211
- 820 Pahl Rd Unit U11
- 215 Brighton Rd
- 1145 Hawthorne Ln Unit 10026
- 1145 Hawthorne Ln Unit 1145
- 1143 Hawthorne Ln Unit 10026
- 1147 Hawthorne Ln Unit 10026
- 1149 Hawthorne Ln Unit 10026
- 1151 Hawthorne Ln Unit 10026
- 1153 Hawthorne Ln Unit 10026
- 965 Charlela Ln Unit 967313
- 965 Charlela Ln Unit 965312
- 965 Charlela Ln Unit 965311
- 965 Charlela Ln Unit 965310
- 965 Charlela Ln Unit 965309
- 965 Charlela Ln Unit 965212
- 965 Charlela Ln Unit 965211
- 965 Charlela Ln Unit 965210
- 965 Charlela Ln Unit 965209
- 965 Charlela Ln Unit 965112
- 965 Charlela Ln Unit 965111
- 965 Charlela Ln Unit 965110
- 965 Charlela Ln Unit 965109
