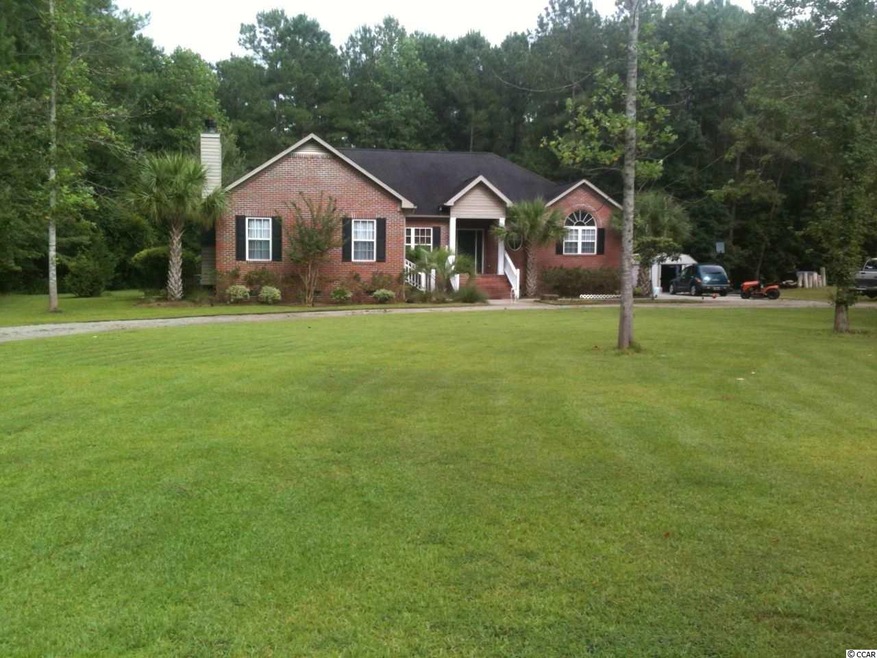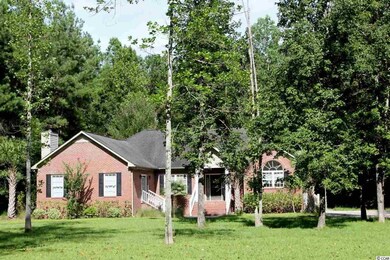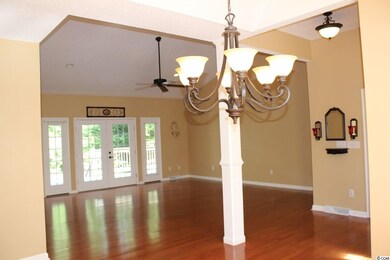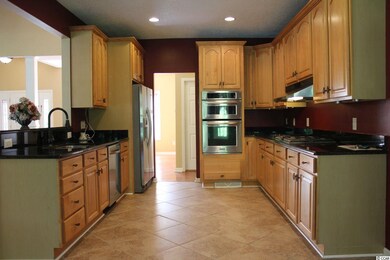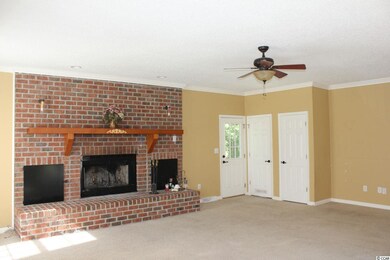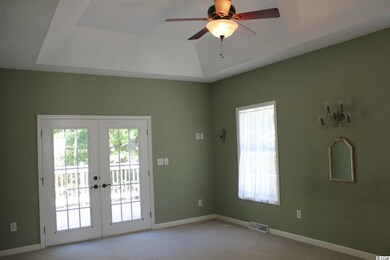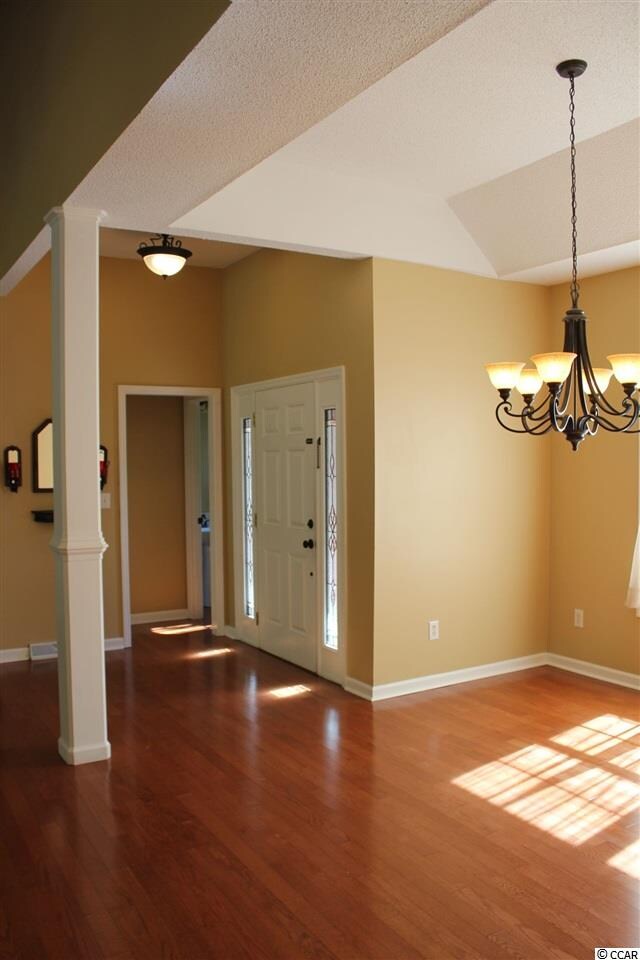
Highlights
- Deck
- Main Floor Primary Bedroom
- Solid Surface Countertops
- Traditional Architecture
- Whirlpool Bathtub
- Screened Porch
About This Home
As of June 2024Great 3 BR, 2.5 BA Brick home on almost 3 acres, nice and quiet, and lots of options for improvements. Interiors boast Hardwood and Travertine Stone Tile Floors, Fireplace, Architectural Columns, Rounded Windows and Vaulted Ceilings. There's a Living Area with access to the Back Deck, plus a Large Family Room with Over-sized Bricked Wood-Burning Fireplace with 2 Wood Boxes and French Doors to the Outside of the home. Kitchen is Spacious with Granite Countertops and Stainless-Steel Appliances, Gas Top Stove, Pantry, Breakfast Noon with Bay Window and Breakfast Bar. Master Suite is Large with Vaulted Ceilings, His & Hers Walk-In Closets and French Doors that lead to the Oversize Back Deck. Master Bath has His & Hers Granite Top Vanities, a Glassed Walk-In Shower, Separate Water Closet, Vaulted Ceilings and Jacuzzi Tub. Guest Bedroom has Sliding Doors that lead out to the Screened Porch. This home has lots of Closets and Storage Options. Large Back Deck that runs the length of the home, Huge Back and Side Yards, and Screened Porch with TV for enjoying the Outdoors. GREAT BUY!
Last Agent to Sell the Property
CENTURY 21 Boling & Associates License #44476 Listed on: 08/05/2015

Home Details
Home Type
- Single Family
Est. Annual Taxes
- $1,246
Year Built
- Built in 1999
Lot Details
- 2.7 Acre Lot
- Irregular Lot
- Property is zoned FA
Parking
- Garage
- Garage Door Opener
- Driveway
Home Design
- Traditional Architecture
- Brick Exterior Construction
- Siding
- Tile
Interior Spaces
- 2,401 Sq Ft Home
- Ceiling Fan
- Window Treatments
- Entrance Foyer
- Living Room with Fireplace
- Formal Dining Room
- Screened Porch
- Carpet
- Crawl Space
- Washer and Dryer Hookup
Kitchen
- Breakfast Bar
- Range with Range Hood
- Microwave
- Dishwasher
- Stainless Steel Appliances
- Solid Surface Countertops
- Disposal
Bedrooms and Bathrooms
- 3 Bedrooms
- Primary Bedroom on Main
- Walk-In Closet
- Bathroom on Main Level
- Single Vanity
- Whirlpool Bathtub
- Shower Only
Schools
- Loris Elementary School
- Loris Middle School
- Loris High School
Utilities
- Central Heating and Cooling System
- Baseboard Heating
- Water Heater
- Septic System
- Phone Available
- Cable TV Available
Additional Features
- Deck
- Outside City Limits
Ownership History
Purchase Details
Home Financials for this Owner
Home Financials are based on the most recent Mortgage that was taken out on this home.Purchase Details
Purchase Details
Purchase Details
Home Financials for this Owner
Home Financials are based on the most recent Mortgage that was taken out on this home.Purchase Details
Home Financials for this Owner
Home Financials are based on the most recent Mortgage that was taken out on this home.Purchase Details
Purchase Details
Home Financials for this Owner
Home Financials are based on the most recent Mortgage that was taken out on this home.Purchase Details
Home Financials for this Owner
Home Financials are based on the most recent Mortgage that was taken out on this home.Purchase Details
Home Financials for this Owner
Home Financials are based on the most recent Mortgage that was taken out on this home.Purchase Details
Home Financials for this Owner
Home Financials are based on the most recent Mortgage that was taken out on this home.Purchase Details
Purchase Details
Purchase Details
Similar Homes in Loris, SC
Home Values in the Area
Average Home Value in this Area
Purchase History
| Date | Type | Sale Price | Title Company |
|---|---|---|---|
| Warranty Deed | $484,900 | -- | |
| Warranty Deed | -- | -- | |
| Warranty Deed | -- | -- | |
| Warranty Deed | $241,000 | None Available | |
| Deed | -- | -- | |
| Deed | $296,600 | -- | |
| Legal Action Court Order | $185,540 | None Available | |
| Quit Claim Deed | -- | Attorney | |
| Warranty Deed | $227,000 | -- | |
| Limited Warranty Deed | $150,000 | -- | |
| Sheriffs Deed | $50,000 | -- | |
| Interfamily Deed Transfer | -- | -- | |
| Warranty Deed | $129,456 | -- |
Mortgage History
| Date | Status | Loan Amount | Loan Type |
|---|---|---|---|
| Previous Owner | $51,300 | New Conventional | |
| Previous Owner | $236 | FHA | |
| Previous Owner | $22,491 | No Value Available | |
| Previous Owner | -- | No Value Available | |
| Previous Owner | $32,559 | FHA | |
| Previous Owner | $185,540 | Purchase Money Mortgage | |
| Previous Owner | $215,650 | Purchase Money Mortgage | |
| Previous Owner | $124,500 | Purchase Money Mortgage | |
| Previous Owner | $150,000 | Unknown | |
| Previous Owner | $250,000 | Unknown |
Property History
| Date | Event | Price | Change | Sq Ft Price |
|---|---|---|---|---|
| 06/20/2024 06/20/24 | Sold | $484,900 | -1.0% | $202 / Sq Ft |
| 04/19/2024 04/19/24 | For Sale | $489,900 | +103.3% | $204 / Sq Ft |
| 01/19/2017 01/19/17 | Sold | $241,000 | -10.7% | $100 / Sq Ft |
| 07/29/2016 07/29/16 | Pending | -- | -- | -- |
| 08/05/2015 08/05/15 | For Sale | $270,000 | -- | $112 / Sq Ft |
Tax History Compared to Growth
Tax History
| Year | Tax Paid | Tax Assessment Tax Assessment Total Assessment is a certain percentage of the fair market value that is determined by local assessors to be the total taxable value of land and additions on the property. | Land | Improvement |
|---|---|---|---|---|
| 2024 | $1,246 | $10,948 | $1,102 | $9,846 |
| 2023 | $1,246 | $10,948 | $1,102 | $9,846 |
| 2021 | $3,582 | $12,246 | $1,138 | $11,108 |
| 2020 | $997 | $12,246 | $1,138 | $11,108 |
| 2019 | $997 | $12,246 | $1,138 | $11,108 |
| 2018 | $3,082 | $9,520 | $1,476 | $8,044 |
| 2017 | $836 | $8,996 | $952 | $8,044 |
| 2016 | -- | $8,996 | $952 | $8,044 |
| 2015 | $836 | $8,996 | $952 | $8,044 |
| 2014 | $771 | $8,996 | $952 | $8,044 |
Agents Affiliated with this Home
-
Chris Koppel

Seller's Agent in 2024
Chris Koppel
INNOVATE Real Estate
(843) 457-9461
453 Total Sales
-
Jennifer Faircloth

Seller Co-Listing Agent in 2024
Jennifer Faircloth
INNOVATE Real Estate
(843) 999-4450
29 Total Sales
-
Linda Diemer
L
Buyer's Agent in 2024
Linda Diemer
Intracoastal Realty
(919) 931-3213
34 Total Sales
-
Traci Miles

Seller's Agent in 2017
Traci Miles
CENTURY 21 Boling & Associates
(843) 997-8891
612 Total Sales
Map
Source: Coastal Carolinas Association of REALTORS®
MLS Number: 1515607
APN: 21415030001
- 108 Infinity Ln
- 112 Infinity Ln
- 116 Infinity Ln
- 107 Infinity Ln
- 0 Simpson Creek Dr Unit E/S SIMPSON CREEK DR
- 0 Simpson Creek Dr
- TBD Highway 915 Unit 10.24 acres Hwy 915
- 3113 Clemmons Rd
- 3108 Clemmons Rd
- 475 S Carolina 348 Unit Lot 7 - Tupelo 2
- 471 S Carolina 348 Unit Lot 8 - Live Oak
- 3452 Rosario Place
- 104 Fair Meadow Ct
- 247 Dempsey Dr
- 3534 Carter Rd
- 5669 S Carolina 66
- 3790 S Carolina 66
- 2207 S Carolina 66
- 125 Dayglow Dr
- 2858 Daisy Rd
