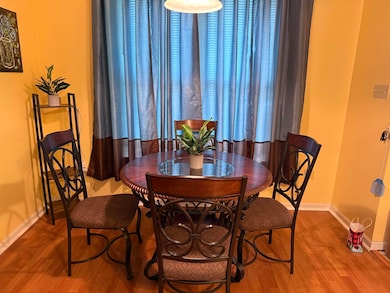
1145 Hunters Lake Dr Cordova, TN 38018
Estimated payment $1,377/month
Highlights
- Water Views
- Sitting Area In Primary Bedroom
- Deck
- Lake On Lot
- Community Lake
- Traditional Architecture
About This Home
Here’s the first charm of the year. Attractive home for sale with a picturesque view of the lake from both the upstairs windows and the rear deck. The rear deck is perfect for outdoor gatherings in cool evenings or grilling in the day. Enjoy access to the gazebo. Benefit from the convenience of a tankless water heater as well as the fresh air system throughout. This well-maintained property offers a peaceful atmosphere and easy shopping access. Don't miss out on this summer kickoff opportunity!
Property Details
Home Type
- Multi-Family
Est. Annual Taxes
- $1,044
Year Built
- Built in 1988
Lot Details
- 3,920 Sq Ft Lot
- Lot Dimensions are 49x130
- End Unit
- Few Trees
Home Design
- Traditional Architecture
- Property Attached
Interior Spaces
- 1,600-1,799 Sq Ft Home
- 1,763 Sq Ft Home
- 1.5-Story Property
- Smooth Ceilings
- 1 Fireplace
- Window Treatments
- Great Room
- Den
- Storage Room
- Water Views
- Attic Access Panel
Kitchen
- Eat-In Kitchen
- Oven or Range
- Microwave
- Dishwasher
Flooring
- Partially Carpeted
- Laminate
Bedrooms and Bathrooms
- Sitting Area In Primary Bedroom
- 3 Bedrooms | 1 Primary Bedroom on Main
- Split Bedroom Floorplan
- Walk-In Closet
- Primary Bathroom is a Full Bathroom
Laundry
- Laundry Room
- Dryer
- Washer
Home Security
- Monitored
- Storm Windows
- Storm Doors
- Fire and Smoke Detector
- Termite Clearance
Parking
- Driveway
- Guest Parking
Outdoor Features
- Lake On Lot
- Deck
- Gazebo
Utilities
- Central Heating and Cooling System
- Humidifier
- Cable TV Available
Listing and Financial Details
- Assessor Parcel Number 096919 B00041
Community Details
Overview
- Hunters Ridge Par 2 Ph 3 Pd Subdivision
- Mandatory Home Owners Association
- Community Lake
Security
- Building Fire Alarm
Map
Home Values in the Area
Average Home Value in this Area
Tax History
| Year | Tax Paid | Tax Assessment Tax Assessment Total Assessment is a certain percentage of the fair market value that is determined by local assessors to be the total taxable value of land and additions on the property. | Land | Improvement |
|---|---|---|---|---|
| 2025 | $1,044 | $52,150 | $8,750 | $43,400 |
| 2024 | $1,044 | $30,800 | $6,225 | $24,575 |
| 2023 | $1,876 | $30,800 | $6,225 | $24,575 |
| 2022 | $1,876 | $30,800 | $6,225 | $24,575 |
| 2021 | $1,898 | $30,800 | $6,225 | $24,575 |
| 2020 | $1,623 | $22,400 | $5,500 | $16,900 |
| 2019 | $1,623 | $22,400 | $5,500 | $16,900 |
| 2018 | $1,623 | $22,400 | $5,500 | $16,900 |
| 2017 | $921 | $22,400 | $5,500 | $16,900 |
| 2016 | $952 | $21,775 | $0 | $0 |
| 2014 | $952 | $21,775 | $0 | $0 |
Property History
| Date | Event | Price | Change | Sq Ft Price |
|---|---|---|---|---|
| 06/01/2025 06/01/25 | For Sale | $229,900 | -- | $144 / Sq Ft |
Purchase History
| Date | Type | Sale Price | Title Company |
|---|---|---|---|
| Warranty Deed | $115,900 | None Available | |
| Warranty Deed | $66,500 | -- | |
| Trustee Deed | $66,500 | -- |
Mortgage History
| Date | Status | Loan Amount | Loan Type |
|---|---|---|---|
| Open | $130,000 | New Conventional | |
| Closed | $106,772 | New Conventional | |
| Closed | $115,900 | Purchase Money Mortgage | |
| Previous Owner | $17,138 | Unknown |
Similar Homes in Cordova, TN
Source: Memphis Area Association of REALTORS®
MLS Number: 10197942
APN: 09-6919-B0-0041
- 7948 Annes Cir
- 7934 Meadow Trail Dr
- 1289 Brady Hollow Ln
- 7882 Macon Rd
- 1100 Portside Dr
- 7999 Club Center Dr
- 8250 Floral Spring Dr
- 901 Timber Grove Dr
- 8259 Floral Spring Dr
- 7792 Fawn Ridge Cove
- 8232 River Creek Cove
- 1394 Fieldstone Trail
- 1427 Sandy Stone Ln
- 1220 Palmina Cove
- 1223 Palmina Cove
- 1474 Lacewing Trace Cove
- 7563 Cordova Club Dr E
- 8260 Country Creek Cove
- 7565 Wintergreen Ln
- 731 Walnut Woods Cove N






