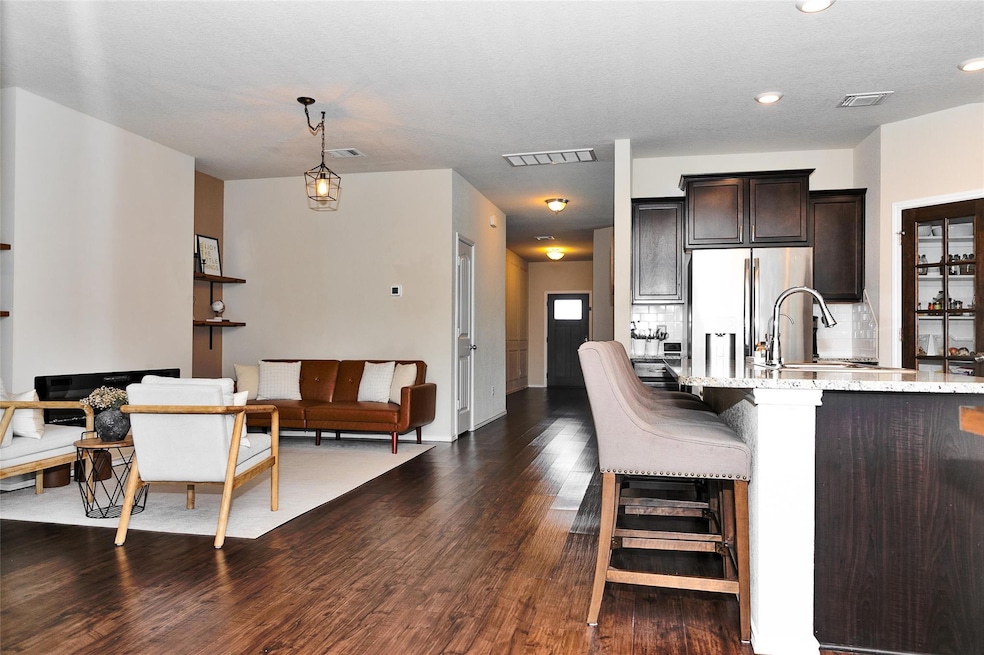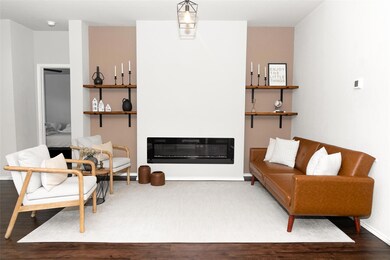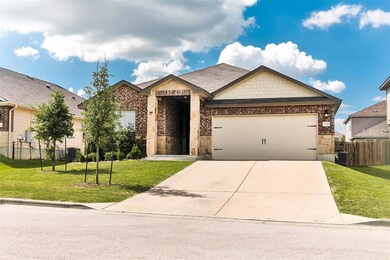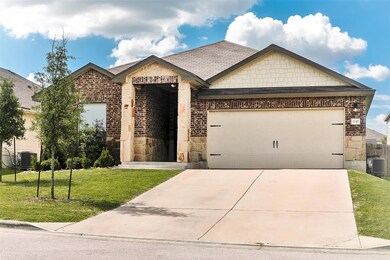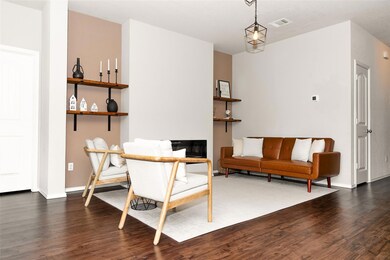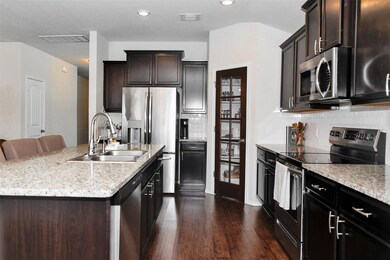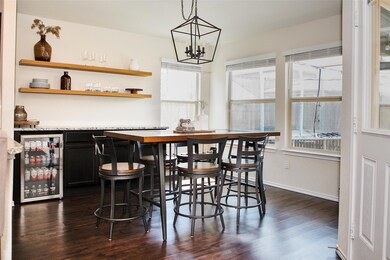1145 Ibis Falls Loop Jarrell, TX 76537
Estimated payment $2,015/month
Highlights
- Two Primary Bathrooms
- Granite Countertops
- Neighborhood Views
- Open Floorplan
- Multiple Living Areas
- Porch
About This Home
PRICE IMPROVEMENT!! Welcome home to this rare single story home. This move-in-ready home offers an open concept and so many EXTRAS! Natural light is abundant, a spacious kitchen with a butler bar and open dining/breakfast area. A flex room for watching TV and a family family for conversations. A private primary suite with a walk in walk through closet. Enjoy coffee in the morning or a cold beverage in the evening on the extended patio. Take advantage of this fantastic opportunity to own your home or investment for a incredible value.
Listing Agent
Coldwell Banker Realty Brokerage Phone: (512) 930-2000 License #0665648 Listed on: 07/31/2025

Home Details
Home Type
- Single Family
Est. Annual Taxes
- $6,270
Year Built
- Built in 2019
Lot Details
- 6,334 Sq Ft Lot
- South Facing Home
- Landscaped
- Native Plants
- Lot Sloped Up
- Front Yard Sprinklers
- Dense Growth Of Small Trees
- Back Yard Fenced and Front Yard
HOA Fees
- $25 Monthly HOA Fees
Parking
- 2 Car Attached Garage
- Parking Accessed On Kitchen Level
- Front Facing Garage
- Multiple Garage Doors
- Garage Door Opener
- Driveway
Home Design
- Brick Exterior Construction
- Slab Foundation
- Shingle Roof
- Stone Siding
- HardiePlank Type
Interior Spaces
- 1,956 Sq Ft Home
- 1-Story Property
- Open Floorplan
- Built-In Features
- Ceiling Fan
- Recessed Lighting
- Electric Fireplace
- Blinds
- Window Screens
- Family Room with Fireplace
- Multiple Living Areas
- Vinyl Flooring
- Neighborhood Views
- Fire and Smoke Detector
Kitchen
- Breakfast Bar
- Free-Standing Electric Oven
- Self-Cleaning Oven
- Microwave
- Dishwasher
- Kitchen Island
- Granite Countertops
- Disposal
Bedrooms and Bathrooms
- 4 Main Level Bedrooms
- Dual Closets
- Walk-In Closet
- Two Primary Bathrooms
- Double Vanity
Outdoor Features
- Pergola
- Porch
Schools
- Igo Elementary School
- Jarrell Middle School
- Jarrell High School
Utilities
- Cooling Available
- Heating Available
- Vented Exhaust Fan
- Electric Water Heater
- Water Softener is Owned
Additional Features
- No Interior Steps
- City Lot
Community Details
- Sonterra Association
- Built by DR Horton
- Sonterra West Subdivision
Listing and Financial Details
- Assessor Parcel Number 118025122A0025
- Tax Block A
Map
Home Values in the Area
Average Home Value in this Area
Tax History
| Year | Tax Paid | Tax Assessment Tax Assessment Total Assessment is a certain percentage of the fair market value that is determined by local assessors to be the total taxable value of land and additions on the property. | Land | Improvement |
|---|---|---|---|---|
| 2025 | $5,519 | $296,247 | $62,000 | $234,247 |
| 2024 | $5,519 | $284,304 | $62,000 | $222,304 |
| 2023 | $5,168 | $271,642 | $0 | $0 |
| 2022 | $6,270 | $246,947 | $0 | $0 |
| 2021 | $6,584 | $224,497 | $49,000 | $175,497 |
| 2020 | $5,913 | $198,682 | $46,545 | $152,137 |
Property History
| Date | Event | Price | List to Sale | Price per Sq Ft | Prior Sale |
|---|---|---|---|---|---|
| 01/04/2026 01/04/26 | Price Changed | $284,900 | -1.7% | $146 / Sq Ft | |
| 09/27/2025 09/27/25 | Price Changed | $289,900 | -1.7% | $148 / Sq Ft | |
| 09/16/2025 09/16/25 | Price Changed | $294,999 | -1.7% | $151 / Sq Ft | |
| 09/03/2025 09/03/25 | Price Changed | $299,999 | -1.6% | $153 / Sq Ft | |
| 08/30/2025 08/30/25 | Price Changed | $304,999 | -1.6% | $156 / Sq Ft | |
| 08/21/2025 08/21/25 | Price Changed | $309,999 | -1.6% | $158 / Sq Ft | |
| 07/31/2025 07/31/25 | For Sale | $314,999 | +35.9% | $161 / Sq Ft | |
| 03/26/2020 03/26/20 | Sold | -- | -- | -- | View Prior Sale |
| 03/26/2020 03/26/20 | Sold | -- | -- | -- | View Prior Sale |
| 02/25/2020 02/25/20 | Pending | -- | -- | -- | |
| 02/13/2020 02/13/20 | Off Market | -- | -- | -- | |
| 01/24/2020 01/24/20 | For Sale | $231,745 | 0.0% | $119 / Sq Ft | |
| 12/26/2019 12/26/19 | Price Changed | $231,745 | +0.4% | $119 / Sq Ft | |
| 10/28/2019 10/28/19 | Price Changed | $230,745 | +0.4% | $118 / Sq Ft | |
| 10/18/2019 10/18/19 | For Sale | $229,745 | -- | $118 / Sq Ft |
Purchase History
| Date | Type | Sale Price | Title Company |
|---|---|---|---|
| Vendors Lien | -- | None Available |
Mortgage History
| Date | Status | Loan Amount | Loan Type |
|---|---|---|---|
| Open | $219,942 | FHA |
Source: Unlock MLS (Austin Board of REALTORS®)
MLS Number: 1032436
APN: R582234
- 1129 Ibis Falls Loop
- 104 Green Jay Dr
- 224 Copper Ln
- 605 Copper Ct
- 209 Ibis Falls Loop
- 243 Engineers Pass
- 113 Kildeer Pass
- 248 Coal Dr
- 5017 Cressler Ln Unit 28G
- 113 Wyatt Way
- 125 Wyatt Way
- 117 Wyatt Way
- 136 Wyatt Way
- 109 Wyatt Way
- 105 Wyatt Way
- 141 Mcnamara Ct
- 120 Mcnamara Ct
- 149 Mcnamara Ct
- 101 Wyatt Way
- 124 Mcnamara Ct
- 1152 Ibis Falls Loop
- 505 Ibis Falls Loop
- 412 Ibis Falls Loop
- 122 Kildeer Pass
- 709 Yearwood Ln Unit 48E
- 113 Uncle Billy Way
- 100 Comet Dr Unit 1I
- 220 Sandstone Dr Unit A
- 125 Peony Ln
- 308 Yearwood Ln
- 129 Plata Ln
- 301 Greatest Gift Way
- 457 Bedford Falls Ln
- 1661 County Road 313
- 220 Wonderful Life Way
- 545 Greatest Gift Way
- 364 Bell Rings Dr
- 121 Outlaw Dr
- 113 Star Pass
- 772 Circle Way
Ask me questions while you tour the home.
