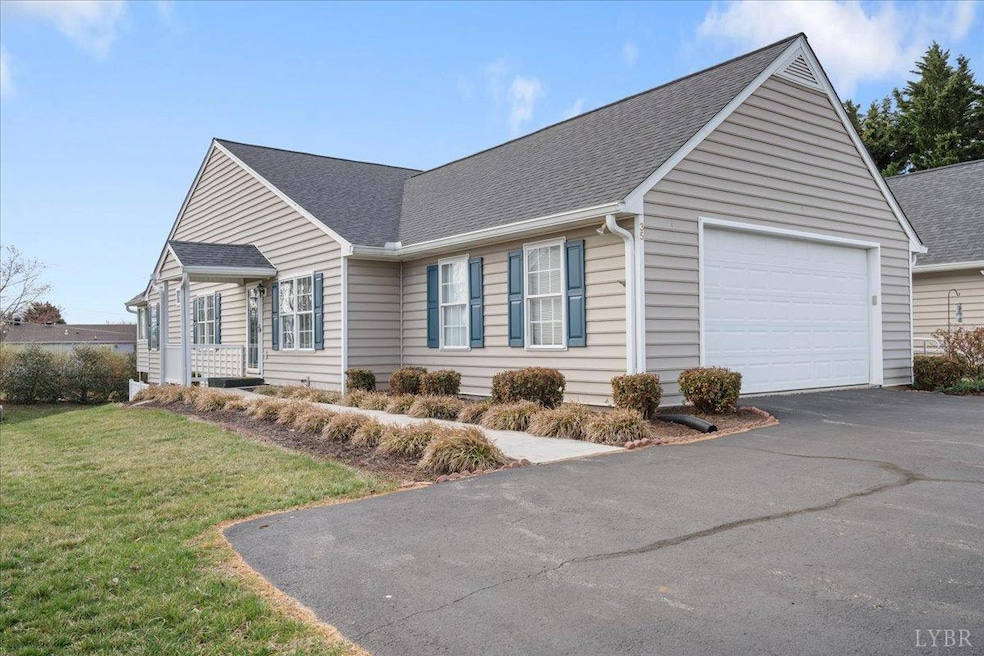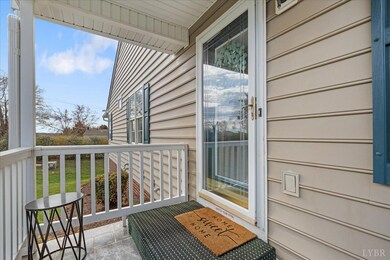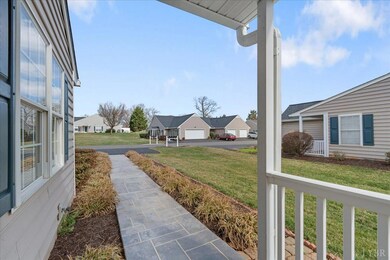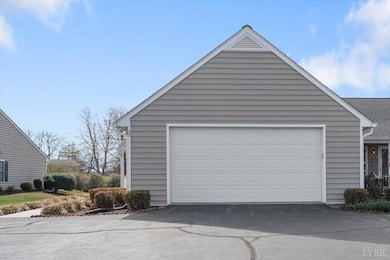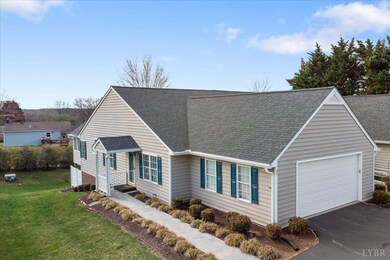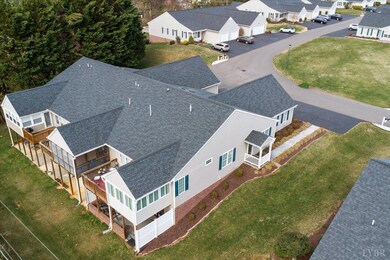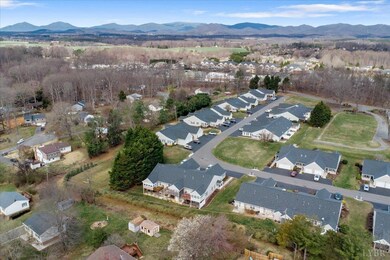
1145 Jefferson Oaks Ct Unit 35 Forest, VA 24551
Forest NeighborhoodHighlights
- Walk-In Closet
- Accessible Approach with Ramp
- Ceiling Fan
- Forest Middle School Rated A-
- Vinyl Plank Flooring
- Garage
About This Home
As of April 2025Discover maintenance-free living in this stunning Jefferson Oaks Villa Home in Forest. This 2-bedroom, 2.5-bath villa with over 2,000 finished square feet offers comfort, convenience, and elegant indoor-outdoor spaces. The main level features a primary suite with an ensuite bath, a spacious kitchen and dining area, and a bright florida room for relaxation. A second bedroom, full bath, and laundry room complete this level. Enjoy outdoor living with a deck and covered patio. The finished basement provides extra space for entertainment or guests, plus a convenient half bath. Minutes from shopping, restaurants, Wyndhurst, and Poplar Forest, this home is in the highly sought-after Jefferson Oaks community, offering a low-maintenance lifestyle.
Last Agent to Sell the Property
Adam Hazelwood
eXp Realty LLC-Lynchburg License #0225266706 Listed on: 03/18/2025

Townhouse Details
Home Type
- Townhome
Est. Annual Taxes
- $1,075
Year Built
- Built in 1998
HOA Fees
- $248 Monthly HOA Fees
Parking
- Garage
Home Design
- Poured Concrete
- Shingle Roof
Interior Spaces
- 2,121 Sq Ft Home
- 1-Story Property
- Ceiling Fan
- Gas Log Fireplace
- Scuttle Attic Hole
Kitchen
- Electric Range
- Microwave
- Dishwasher
Flooring
- Vinyl Plank
- Vinyl
Bedrooms and Bathrooms
- Walk-In Closet
Laundry
- Laundry on main level
- Washer and Dryer Hookup
Finished Basement
- Heated Basement
- Walk-Out Basement
- Interior and Exterior Basement Entry
Schools
- Thomas Jefferson-Elm Elementary School
- Forest Midl Middle School
- Jefferson Forest-Hs High School
Utilities
- Heat Pump System
- Heating System Mounted To A Wall or Window
- Electric Water Heater
Additional Features
- Accessible Approach with Ramp
- 7,405 Sq Ft Lot
Listing and Financial Details
- Assessor Parcel Number 11718826
Community Details
Overview
- Association fees include exterior maintenance, grounds maintenance, neighborhood lights, road maintenance, sewer, snow removal, trash, water
- Jefferson Oaks Townhomes Subdivision
Building Details
- Net Lease
Ownership History
Purchase Details
Home Financials for this Owner
Home Financials are based on the most recent Mortgage that was taken out on this home.Purchase Details
Home Financials for this Owner
Home Financials are based on the most recent Mortgage that was taken out on this home.Similar Homes in Forest, VA
Home Values in the Area
Average Home Value in this Area
Purchase History
| Date | Type | Sale Price | Title Company |
|---|---|---|---|
| Bargain Sale Deed | $340,000 | Absolute Title & Settlement | |
| Warranty Deed | $225,050 | Attorney |
Property History
| Date | Event | Price | Change | Sq Ft Price |
|---|---|---|---|---|
| 04/09/2025 04/09/25 | Sold | $340,000 | +7.9% | $160 / Sq Ft |
| 03/19/2025 03/19/25 | Pending | -- | -- | -- |
| 03/18/2025 03/18/25 | For Sale | $315,000 | +40.0% | $149 / Sq Ft |
| 05/13/2019 05/13/19 | Sold | $225,050 | +2.3% | $106 / Sq Ft |
| 03/31/2019 03/31/19 | Pending | -- | -- | -- |
| 03/28/2019 03/28/19 | For Sale | $219,900 | -- | $104 / Sq Ft |
Tax History Compared to Growth
Tax History
| Year | Tax Paid | Tax Assessment Tax Assessment Total Assessment is a certain percentage of the fair market value that is determined by local assessors to be the total taxable value of land and additions on the property. | Land | Improvement |
|---|---|---|---|---|
| 2025 | $1,075 | $262,100 | $40,000 | $222,100 |
| 2024 | $1,075 | $262,100 | $40,000 | $222,100 |
| 2023 | $1,075 | $131,050 | $0 | $0 |
| 2022 | $979 | $97,850 | $0 | $0 |
| 2021 | $979 | $195,700 | $40,000 | $155,700 |
| 2020 | $979 | $195,700 | $40,000 | $155,700 |
| 2019 | $1,765 | $195,700 | $40,000 | $155,700 |
| 2018 | $957 | $184,100 | $35,000 | $149,100 |
| 2017 | $957 | $184,100 | $35,000 | $149,100 |
| 2016 | $957 | $184,100 | $35,000 | $149,100 |
| 2015 | $957 | $184,100 | $35,000 | $149,100 |
| 2014 | $847 | $162,900 | $30,000 | $132,900 |
Agents Affiliated with this Home
-
A
Seller's Agent in 2025
Adam Hazelwood
eXp Realty LLC-Lynchburg
-
A
Buyer's Agent in 2025
Alesha Slaughter
Keller Williams
-
V
Seller's Agent in 2019
Vickie Hull-Gilliland
BHHS Dawson Ford Garbee-Forest
-
N
Buyer's Agent in 2019
Norma Stein
John Stewart Walker, Inc
Map
Source: Lynchburg Association of REALTORS®
MLS Number: 357582
APN: 117C-6-35
- 1055 Jefferson Oaks Ct Unit 3
- 1235 Jefferson Oaks Ct Unit 67
- 105 Creston Oaks Ct
- 100 Creston Oaks Ct
- 1110 Mont View Ln
- 509 Sweeney Cir
- 17513 Forest Rd
- 1227 Jefferson Dr W
- 1529 Bateman Bridge Rd
- 80 Winding Way Rd
- 328 Paulette Cir
- 6 Jefferson Village Dr
- 112 Forest Dale Dr
- 17 Jefferson Village Dr
- 1017 Wythe Dr
- 1006 Wythe Dr
- 560 Collington Dr
- 1639 Rainbow Forest Dr
- 1305 Summerpark Dr
- 303 Jefferson Woods Dr
