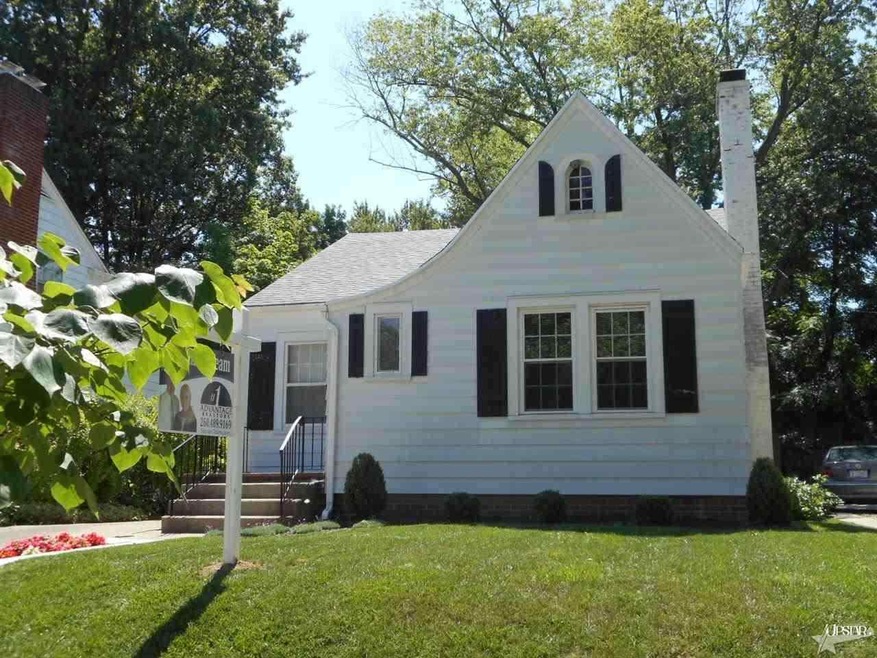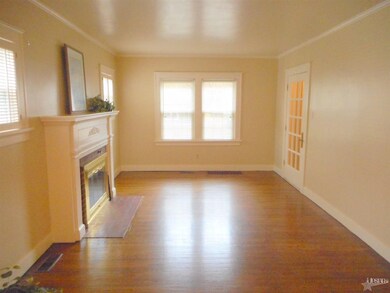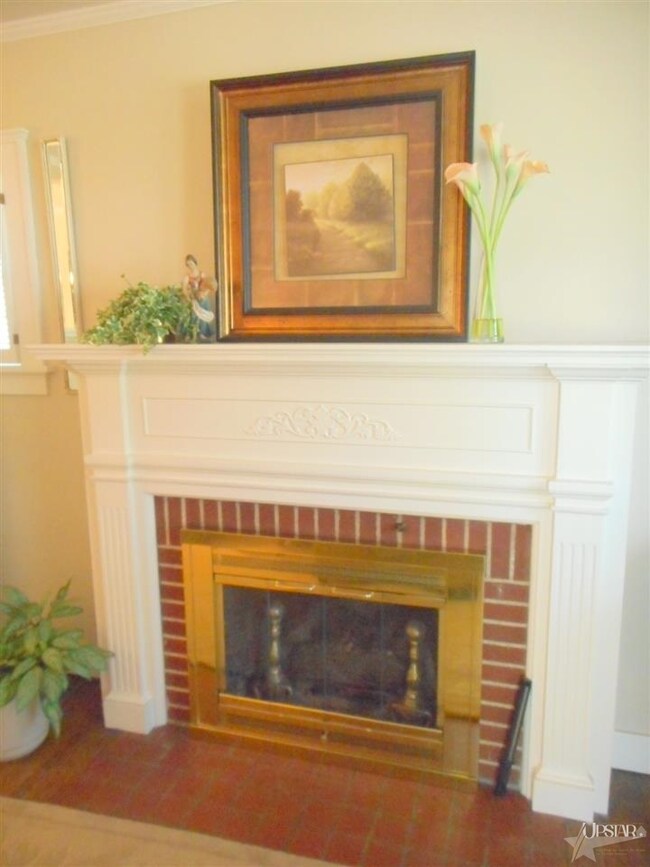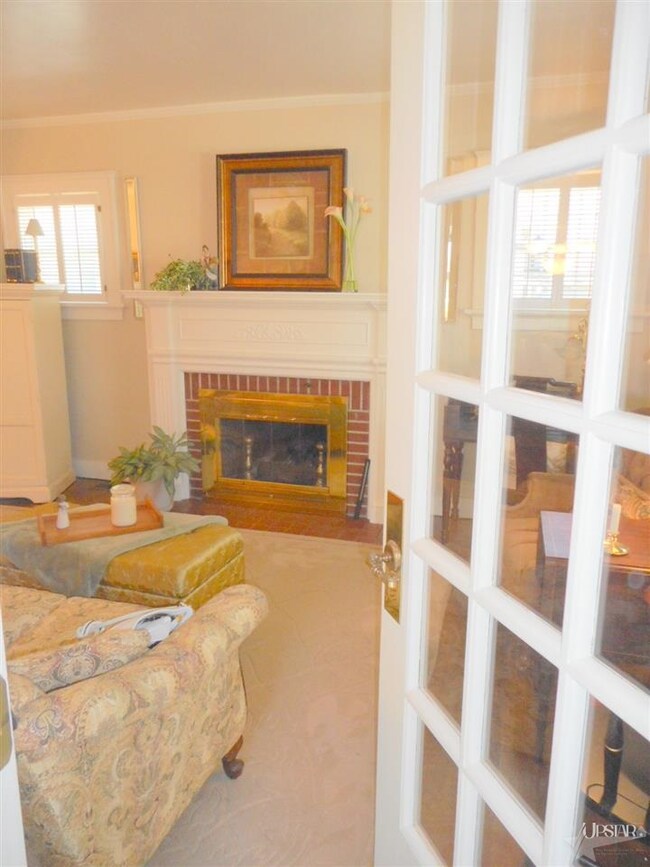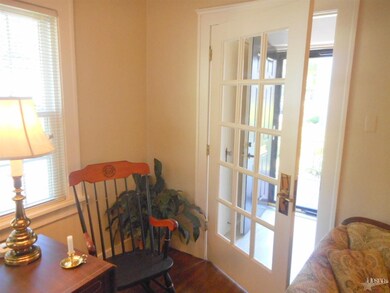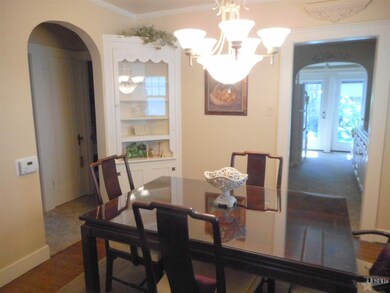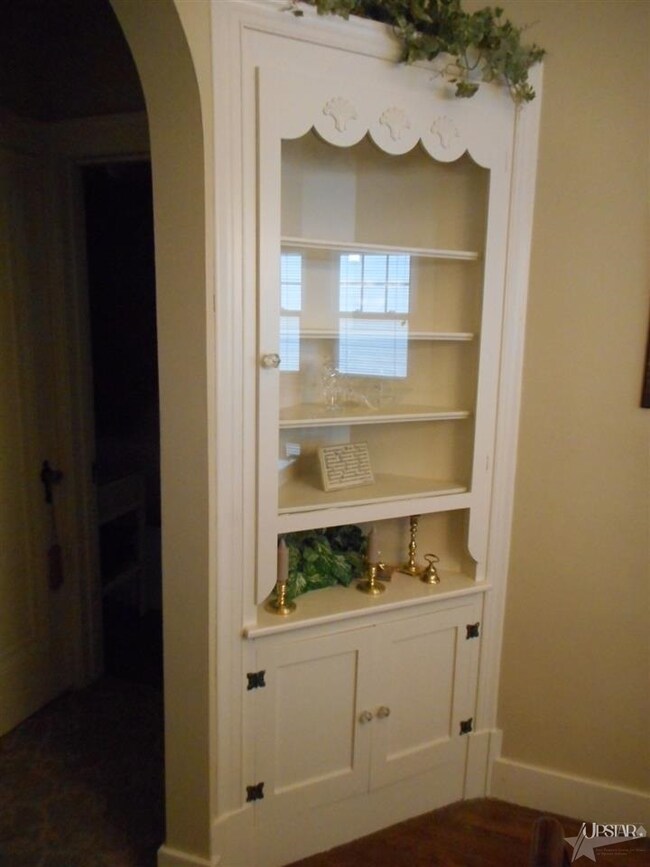
1145 Lexington Ave Fort Wayne, IN 46807
Southwood Park NeighborhoodHighlights
- Ranch Style House
- Enclosed Patio or Porch
- Ceiling Fan
- 1 Car Detached Garage
- Forced Air Heating and Cooling System
- Level Lot
About This Home
As of October 2019A charming home! Just step inside to see all the updates and special features you won't find elsewhere. This home has a beautiful custom kitchen with all appliances included and "high end" cabinets. There are roll out shelf/drawers, trash bin and even a fold up ironing board hidden in the cabinets and out of sight! The new double casement glass door off the breakfast area has built in shades. You can place your small table and chairs with a perfect view of the gorgeous backyard gardens as you enjoy your morning coffee. You will love the cozy warm living room with a beautiful brick fireplace and hardwood floors which flow to the dining room with a built-in corner cabinet. All main floor windows have been replaced except the master bedroom. The master bedroom is a spacious 13x11 size. The second bedroom has many built ins to provide extra storage as well as its own large enclosed storage area. You'll find year around enjoyment and expanded living area in the enclosed porch which has heat and air and is included in the square footage. Ceramic tile surrounds the tub/shower area and the sink has been updated with a tile surface and the "comfort stool" is an added feature. The basement has professionally sealed walls to give you a spacious area for hobbies and storage. It also has a sump pump to make sure you have a dry basement. The roof is newer and has upgraded architectural shingles. The over-size 1 car garage with opener provides off street parking as well as storage. Don't miss the pull down access to a partially finished attic with a cedar closet. We have seen a 24" circular stairway added in the corner of the dining room to utilize the finished attic! Dining room chandelier will be replaced with a more appropriate size.
Co-Listed By
Carol Hedrick
Mike Thomas Assoc., Inc
Home Details
Home Type
- Single Family
Est. Annual Taxes
- $705
Year Built
- Built in 1940
Lot Details
- Lot Dimensions are 40x110
- Level Lot
Parking
- 1 Car Detached Garage
Home Design
- Ranch Style House
Interior Spaces
- Ceiling Fan
- Living Room with Fireplace
- Basement Fills Entire Space Under The House
Bedrooms and Bathrooms
- 2 Bedrooms
- 1 Full Bathroom
Utilities
- Forced Air Heating and Cooling System
- Heating System Uses Gas
Additional Features
- Enclosed Patio or Porch
- Suburban Location
Listing and Financial Details
- Assessor Parcel Number 02-12-15-481-003.000-074
Ownership History
Purchase Details
Home Financials for this Owner
Home Financials are based on the most recent Mortgage that was taken out on this home.Purchase Details
Home Financials for this Owner
Home Financials are based on the most recent Mortgage that was taken out on this home.Purchase Details
Similar Homes in Fort Wayne, IN
Home Values in the Area
Average Home Value in this Area
Purchase History
| Date | Type | Sale Price | Title Company |
|---|---|---|---|
| Warranty Deed | $115,000 | Liberty Title & Escrow Co | |
| Deed | -- | Metropolitan Title Of Indian | |
| Interfamily Deed Transfer | -- | None Available |
Mortgage History
| Date | Status | Loan Amount | Loan Type |
|---|---|---|---|
| Open | $106,950 | New Conventional | |
| Previous Owner | $74,500 | New Conventional | |
| Previous Owner | $64,000 | Credit Line Revolving | |
| Previous Owner | $20,000 | Credit Line Revolving |
Property History
| Date | Event | Price | Change | Sq Ft Price |
|---|---|---|---|---|
| 10/24/2019 10/24/19 | Sold | $115,000 | +4.5% | $104 / Sq Ft |
| 09/24/2019 09/24/19 | For Sale | $110,000 | +40.1% | $100 / Sq Ft |
| 01/30/2015 01/30/15 | Sold | $78,500 | -0.6% | $71 / Sq Ft |
| 12/23/2014 12/23/14 | Pending | -- | -- | -- |
| 10/24/2014 10/24/14 | For Sale | $79,000 | -- | $72 / Sq Ft |
Tax History Compared to Growth
Tax History
| Year | Tax Paid | Tax Assessment Tax Assessment Total Assessment is a certain percentage of the fair market value that is determined by local assessors to be the total taxable value of land and additions on the property. | Land | Improvement |
|---|---|---|---|---|
| 2024 | $1,285 | $142,000 | $24,600 | $117,400 |
| 2022 | $1,230 | $122,100 | $24,600 | $97,500 |
| 2021 | $1,251 | $118,800 | $15,800 | $103,000 |
| 2020 | $1,053 | $106,500 | $15,800 | $90,700 |
| 2019 | $852 | $93,900 | $15,800 | $78,100 |
| 2018 | $695 | $85,100 | $15,800 | $69,300 |
| 2017 | $887 | $93,200 | $15,800 | $77,400 |
| 2016 | $826 | $90,000 | $15,800 | $74,200 |
| 2014 | $772 | $83,300 | $15,800 | $67,500 |
| 2013 | $772 | $84,100 | $15,800 | $68,300 |
Agents Affiliated with this Home
-
Patty Tritch

Seller's Agent in 2019
Patty Tritch
RE/MAX
(260) 437-5118
11 in this area
95 Total Sales
-
Abigail Ward

Buyer's Agent in 2019
Abigail Ward
Anthony REALTORS
(260) 415-1051
151 Total Sales
-
Jan Sanner

Seller's Agent in 2015
Jan Sanner
#1 Advantage, REALTORS
(260) 414-1111
31 Total Sales
-
C
Seller Co-Listing Agent in 2015
Carol Hedrick
Mike Thomas Assoc., Inc
Map
Source: Indiana Regional MLS
MLS Number: 201447022
APN: 02-12-15-481-003.000-074
- 4215 Drury Ln
- 1150 Westover Rd
- 2733 Indiana Ave
- 4030 Indiana Ave
- 1002 Pasadena Dr
- 1027 Pasadena Dr
- 4206 Tacoma Ave
- 1236 W Rudisill Blvd
- 4215 Tacoma Ave
- 901 Prange Dr
- 810 Prange Dr
- 1006 Illsley Dr
- 4215 Arlington Ave
- 3626 Indiana Ave
- 924 Dayton Ave
- 3814 Arlington Ave
- 4122 Buell Dr
- 3712 Arlington Ave
- 924 Nuttman Ave
- 609 W Oakdale Dr
