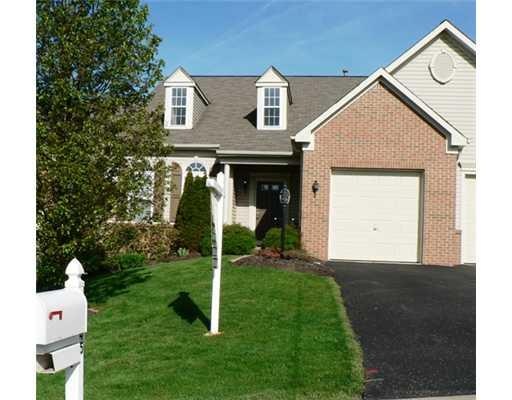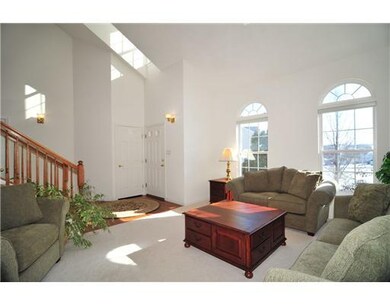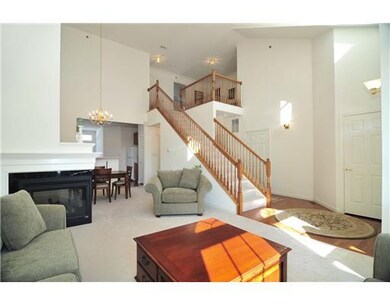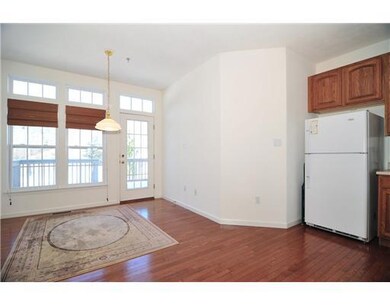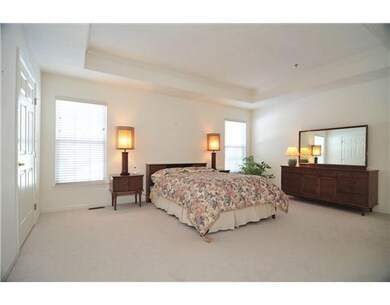1145 Linden Vue Dr Canonsburg, PA 15317
Highlights
- Colonial Architecture
- 1 Fireplace
- Forced Air Heating and Cooling System
- Wood Flooring
- Attached Garage
- Washer and Dryer
About This Home
As of August 2022Beautiful one floor living gleaming hardwood floors throughout the main floor. Double sided fireplace between living and dining room . Kitchen with gas oven and sun room with walkout to secluded deck. Walk in closets for every bedroom. Move in condition, sidewalks streets,1st flr laundry and skylights
Last Agent to Sell the Property
HOWARD HANNA REAL ESTATE SERVICES License #AB068439

Townhouse Details
Home Type
- Townhome
Est. Annual Taxes
- $3,930
Year Built
- 2004
Parking
- Attached Garage
Home Design
- Colonial Architecture
- Frame Construction
- Composition Roof
Interior Spaces
- 2-Story Property
- 1 Fireplace
- Window Treatments
- Washer and Dryer
Kitchen
- Stove
- Dishwasher
- Disposal
Flooring
- Wood
- Carpet
- Ceramic Tile
Bedrooms and Bathrooms
- 3 Bedrooms
Utilities
- Forced Air Heating and Cooling System
- Heating System Uses Gas
Listing and Financial Details
- Assessor Parcel Number 520-002-08-00-0039-03
Ownership History
Purchase Details
Home Financials for this Owner
Home Financials are based on the most recent Mortgage that was taken out on this home.Purchase Details
Home Financials for this Owner
Home Financials are based on the most recent Mortgage that was taken out on this home.Purchase Details
Home Financials for this Owner
Home Financials are based on the most recent Mortgage that was taken out on this home.Purchase Details
Home Financials for this Owner
Home Financials are based on the most recent Mortgage that was taken out on this home.Purchase Details
Home Financials for this Owner
Home Financials are based on the most recent Mortgage that was taken out on this home.Purchase Details
Home Financials for this Owner
Home Financials are based on the most recent Mortgage that was taken out on this home.Map
Home Values in the Area
Average Home Value in this Area
Purchase History
| Date | Type | Sale Price | Title Company |
|---|---|---|---|
| Deed | $414,000 | None Listed On Document | |
| Warranty Deed | $276,000 | None Available | |
| Warranty Deed | $276,000 | Keystone Closing Services | |
| Warranty Deed | $225,000 | -- | |
| Warranty Deed | $225,000 | -- | |
| Warranty Deed | $225,000 | -- | |
| Warranty Deed | $238,000 | -- |
Mortgage History
| Date | Status | Loan Amount | Loan Type |
|---|---|---|---|
| Open | $331,200 | New Conventional | |
| Previous Owner | $248,400 | New Conventional | |
| Previous Owner | $220,150 | New Conventional | |
| Previous Owner | $220,924 | FHA | |
| Previous Owner | $190,400 | New Conventional |
Property History
| Date | Event | Price | Change | Sq Ft Price |
|---|---|---|---|---|
| 08/05/2022 08/05/22 | Sold | $414,000 | +10.4% | $176 / Sq Ft |
| 06/19/2022 06/19/22 | Pending | -- | -- | -- |
| 06/15/2022 06/15/22 | For Sale | $375,000 | +35.9% | $160 / Sq Ft |
| 07/29/2016 07/29/16 | Sold | $276,000 | -8.0% | $138 / Sq Ft |
| 06/24/2016 06/24/16 | Pending | -- | -- | -- |
| 03/30/2016 03/30/16 | For Sale | $299,900 | +33.3% | $149 / Sq Ft |
| 06/20/2013 06/20/13 | Sold | $225,000 | -8.2% | $112 / Sq Ft |
| 05/16/2013 05/16/13 | Pending | -- | -- | -- |
| 04/21/2013 04/21/13 | For Sale | $245,000 | +2.9% | $122 / Sq Ft |
| 06/29/2012 06/29/12 | Sold | $238,000 | -4.8% | $119 / Sq Ft |
| 06/29/2012 06/29/12 | Pending | -- | -- | -- |
| 02/13/2012 02/13/12 | For Sale | $250,000 | -- | $125 / Sq Ft |
Tax History
| Year | Tax Paid | Tax Assessment Tax Assessment Total Assessment is a certain percentage of the fair market value that is determined by local assessors to be the total taxable value of land and additions on the property. | Land | Improvement |
|---|---|---|---|---|
| 2025 | $4,975 | $311,700 | $39,400 | $272,300 |
| 2024 | $4,975 | $311,700 | $39,400 | $272,300 |
| 2023 | $4,975 | $311,700 | $39,400 | $272,300 |
| 2022 | $4,094 | $257,300 | $39,400 | $217,900 |
| 2021 | $4,094 | $257,300 | $39,400 | $217,900 |
| 2020 | $3,888 | $257,300 | $39,400 | $217,900 |
| 2019 | $3,824 | $257,300 | $39,400 | $217,900 |
| 2018 | $3,744 | $257,300 | $39,400 | $217,900 |
| 2017 | $967 | $257,300 | $39,400 | $217,900 |
| 2016 | $967 | $27,720 | $2,422 | $25,298 |
| 2015 | $3,270 | $27,720 | $2,422 | $25,298 |
| 2014 | $1,008 | $27,720 | $2,422 | $25,298 |
| 2013 | $1,008 | $27,720 | $2,422 | $25,298 |
Source: West Penn Multi-List
MLS Number: 903168
APN: 5200020800003903
- 1106 Linden Vue Dr
- 119 Suncrest Ct
- 0 Linden Creek Rd
- 2059 Majestic Dr
- 2095 Majestic Dr
- 107 High Point Dr
- 1045 Surrey Woods Dr
- 143 W Fair Meadows Dr
- 219 Fuji Dr
- 539 Gala Dr
- 0 Galley Rd Unit 1698788
- 147 Hunting Creek Rd
- 109 Old Meadow Rd
- 608 Hickory Cir
- 218 Saint Andrews Dr
- 133 Meadowview Dr
- 8 Lexington Ct
- 115 Windover Ct
- 104 Filmore Dr
- 408 Filmore Dr
