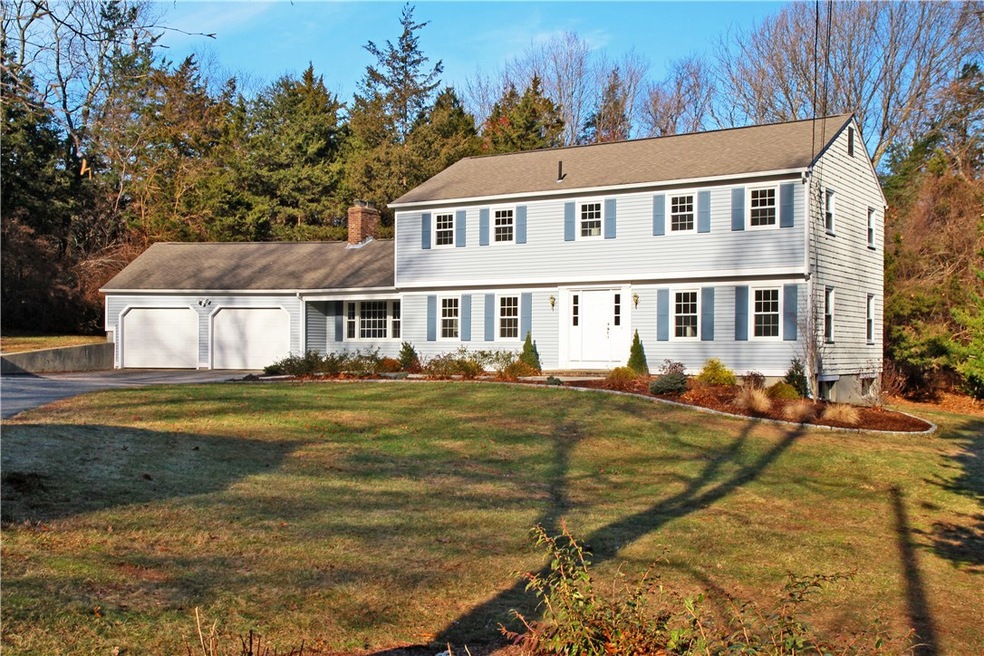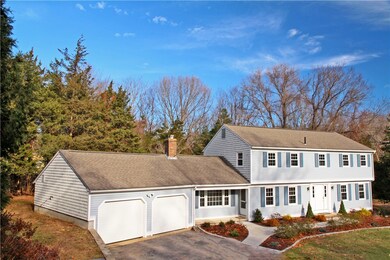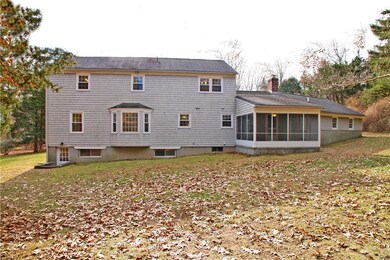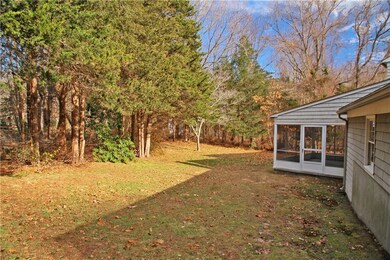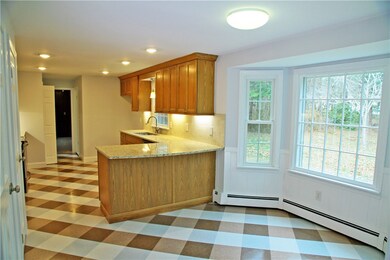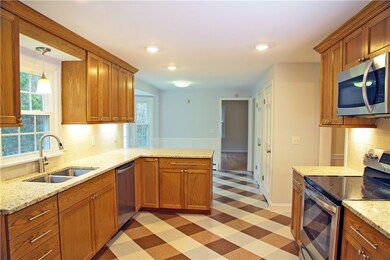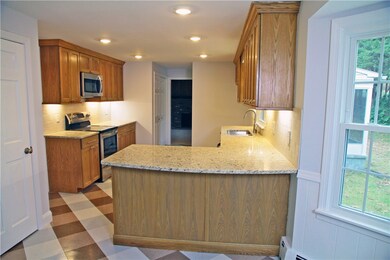
1145 Middle Rd East Greenwich, RI 02818
Shippeetown NeighborhoodEstimated Value: $778,130 - $958,000
Highlights
- Golf Course Community
- Colonial Architecture
- 2 Car Attached Garage
- James H. Eldredge Elementary School Rated A
- Wood Flooring
- Bathtub with Shower
About This Home
As of August 2019Well built Pratt Home ready to move right in. There is a lot to love about this spacious home. New kitchen, gleaming hardwoods, formal dining room and fireplaced living room. Four spacious bedrooms and a full basement with lots of natural light. Oversized 2 car garage and a screened in patio to enjoy the summer breezes. New windows and a young roof. Schedule a showing!
Last Agent to Sell the Property
Coldwell Banker Realty Listed on: 04/18/2019

Home Details
Home Type
- Single Family
Est. Annual Taxes
- $9,942
Year Built
- Built in 1979
Lot Details
- 1
Parking
- 2 Car Attached Garage
- Driveway
Home Design
- Colonial Architecture
- Wood Siding
- Shingle Siding
- Concrete Perimeter Foundation
- Clapboard
- Plaster
Interior Spaces
- 2,345 Sq Ft Home
- 2-Story Property
- Fireplace Features Masonry
Kitchen
- Oven
- Range
- Microwave
- Dishwasher
Flooring
- Wood
- Carpet
- Ceramic Tile
Bedrooms and Bathrooms
- 4 Bedrooms
- Bathtub with Shower
Laundry
- Dryer
- Washer
Unfinished Basement
- Basement Fills Entire Space Under The House
- Interior and Exterior Basement Entry
Utilities
- No Cooling
- Heating System Uses Oil
- Baseboard Heating
- Heating System Uses Steam
- 220 Volts
- 200+ Amp Service
- Oil Water Heater
- Septic Tank
- Cable TV Available
Additional Features
- 1 Acre Lot
- Property near a hospital
Listing and Financial Details
- Legal Lot and Block 167 / 012
- Assessor Parcel Number 1145MIDDLERDEGRN
Community Details
Recreation
- Golf Course Community
Additional Features
- Stone Ridge Subdivision
- Shops
Ownership History
Purchase Details
Purchase Details
Purchase Details
Home Financials for this Owner
Home Financials are based on the most recent Mortgage that was taken out on this home.Similar Homes in East Greenwich, RI
Home Values in the Area
Average Home Value in this Area
Purchase History
| Date | Buyer | Sale Price | Title Company |
|---|---|---|---|
| Amy K Prisco T K | -- | None Available | |
| Prisco Amy K | -- | None Available | |
| Stjean Richard N | $225,000 | -- |
Mortgage History
| Date | Status | Borrower | Loan Amount |
|---|---|---|---|
| Previous Owner | Prisco Jeffrey C | $345,770 | |
| Previous Owner | Stjean Richard N | $359,000 | |
| Previous Owner | Stjean Richard N | $100,000 | |
| Previous Owner | Stjean Richard N | $135,000 | |
| Previous Owner | Stjean Richard N | $180,000 |
Property History
| Date | Event | Price | Change | Sq Ft Price |
|---|---|---|---|---|
| 08/12/2019 08/12/19 | Sold | $449,000 | -5.5% | $191 / Sq Ft |
| 07/13/2019 07/13/19 | Pending | -- | -- | -- |
| 04/18/2019 04/18/19 | For Sale | $474,900 | -- | $203 / Sq Ft |
Tax History Compared to Growth
Tax History
| Year | Tax Paid | Tax Assessment Tax Assessment Total Assessment is a certain percentage of the fair market value that is determined by local assessors to be the total taxable value of land and additions on the property. | Land | Improvement |
|---|---|---|---|---|
| 2024 | $9,118 | $619,000 | $214,300 | $404,700 |
| 2023 | $9,909 | $453,500 | $186,400 | $267,100 |
| 2022 | $9,714 | $453,500 | $186,400 | $267,100 |
| 2021 | $9,528 | $453,500 | $186,400 | $267,100 |
| 2020 | $10,133 | $432,500 | $172,900 | $259,600 |
| 2019 | $10,038 | $432,500 | $172,900 | $259,600 |
| 2018 | $9,948 | $432,500 | $172,900 | $259,600 |
| 2017 | $9,036 | $381,900 | $180,000 | $201,900 |
| 2016 | $9,200 | $381,900 | $180,000 | $201,900 |
| 2015 | $8,836 | $379,900 | $180,000 | $199,900 |
| 2014 | $8,481 | $364,600 | $162,000 | $202,600 |
Agents Affiliated with this Home
-
The Stone Alliance Team
T
Seller's Agent in 2019
The Stone Alliance Team
Coldwell Banker Realty
(401) 623-1419
125 Total Sales
-
Sean Hevenor

Buyer's Agent in 2019
Sean Hevenor
RI Real Estate Services
(401) 499-5700
1 in this area
42 Total Sales
Map
Source: State-Wide MLS
MLS Number: 1220725
APN: EGRE-000051-000012-000167
- 215 Stone Ridge Dr
- 1300 Middle Rd
- 1655 S County Trail
- 20 Holly Hill Ct
- 155 Fernwood Dr
- 221 Cindyann Dr
- 689 Middle Rd
- 215 Adirondack Dr
- 1404 S County Trail Unit 218
- 125 Cindyann Dr
- 302 Kent Dr
- 524 Middle Rd
- 15 Arrowhead Trail
- 20 Beech Crest Rd
- 2 Signal Ridge Way
- 429 Howland Rd
- 254 S Pierce Rd
- 95 Pheasant Dr
- 14 Sawmill Ct
- 426 Howland Rd
- 1145 Middle Rd
- 1125 Middle Rd
- 1167 Middle Rd
- 40 Crystal Dr
- 20 Crystal Dr
- 1115 Middle Rd
- 1148 Middle Rd
- 1168 Middle Rd
- 1 Crystal Ct
- 1102 Middle Rd
- 25 Stone Ridge Dr
- 1177 Middle Rd
- 15 Crystal Dr
- 2 Crystal Ct
- 45 Crystal Dr
- 1096 Middle Rd
- 10 Stone Ridge Dr
- 65 Stone Ridge Dr
- 60 Crystal Dr
- 30 Stone Ridge Dr
