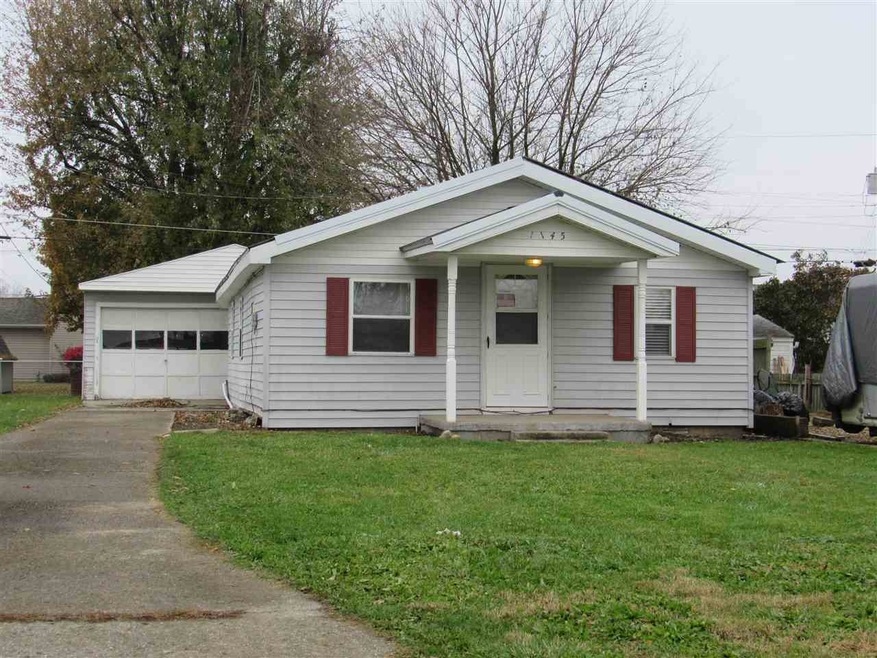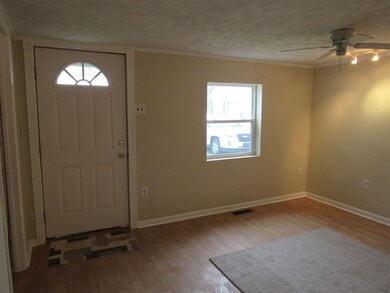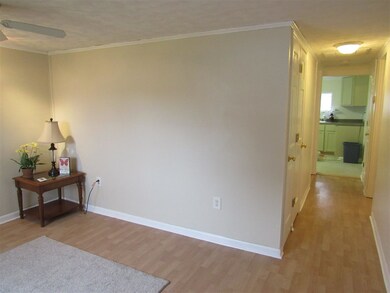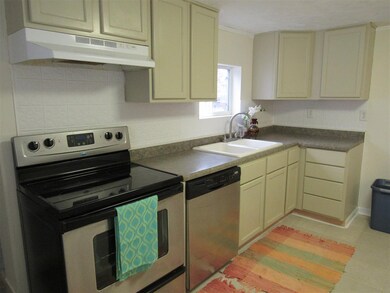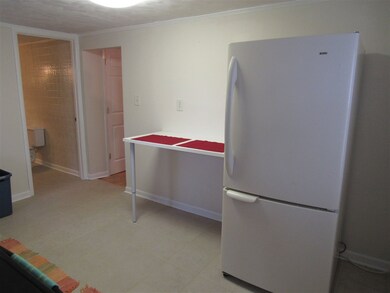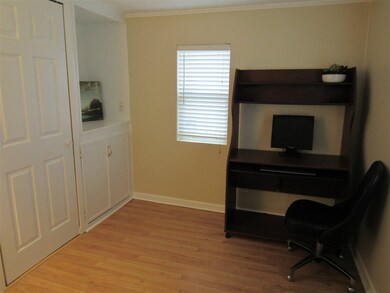
1145 Miller Ave Kokomo, IN 46902
Darrough Chapel NeighborhoodEstimated Value: $82,000 - $138,000
Highlights
- Covered patio or porch
- Eat-In Kitchen
- Bathtub with Shower
- 1 Car Detached Garage
- Built-in Bookshelves
- Tile Flooring
About This Home
As of June 2018This cute 2 bed home is waiting for new owners! Much of the home has been updated including plumbing, electrical, light fixtures, and in the process of putting on a new metal roof. Inside features a nice living room, an office that could be a 3rd bedroom, applianced kitchen, and large full bath. All bedrooms have built-in shelving and closet space. The oversized detached garage has an attached work room with its own 200 amp service panel. Some additional updates include new city sewer installed in 2014, paint, and new kitchen sink & faucet. Being sold as-is.
Last Buyer's Agent
Luke Austin
Austin Realty
Home Details
Home Type
- Single Family
Est. Annual Taxes
- $796
Year Built
- Built in 1930
Lot Details
- 5,227 Sq Ft Lot
- Lot Dimensions are 40x134
- Partially Fenced Property
- Chain Link Fence
Parking
- 1 Car Detached Garage
- Off-Street Parking
Home Design
- Metal Roof
- Vinyl Construction Material
Interior Spaces
- 768 Sq Ft Home
- 1-Story Property
- Built-in Bookshelves
- Tile Flooring
- Crawl Space
Kitchen
- Eat-In Kitchen
- Electric Oven or Range
- Laminate Countertops
Bedrooms and Bathrooms
- 2 Bedrooms
- 1 Full Bathroom
- Bathtub with Shower
Laundry
- Laundry on main level
- Electric Dryer Hookup
Utilities
- Window Unit Cooling System
- Forced Air Heating System
- Heating System Uses Gas
- Private Company Owned Well
- Well
Additional Features
- Covered patio or porch
- Suburban Location
Listing and Financial Details
- Assessor Parcel Number 34-10-05-205-016.000-001
Ownership History
Purchase Details
Home Financials for this Owner
Home Financials are based on the most recent Mortgage that was taken out on this home.Similar Homes in Kokomo, IN
Home Values in the Area
Average Home Value in this Area
Purchase History
| Date | Buyer | Sale Price | Title Company |
|---|---|---|---|
| -- | $37,000 | -- | |
| Siler George A | $37,000 | Maugans J Conrad |
Mortgage History
| Date | Status | Borrower | Loan Amount |
|---|---|---|---|
| Open | Siler George A | $35,150 |
Property History
| Date | Event | Price | Change | Sq Ft Price |
|---|---|---|---|---|
| 06/07/2018 06/07/18 | Sold | $37,000 | -4.9% | $48 / Sq Ft |
| 05/07/2018 05/07/18 | Pending | -- | -- | -- |
| 04/23/2018 04/23/18 | Price Changed | $38,900 | -2.5% | $51 / Sq Ft |
| 11/16/2017 11/16/17 | For Sale | $39,900 | -- | $52 / Sq Ft |
Tax History Compared to Growth
Tax History
| Year | Tax Paid | Tax Assessment Tax Assessment Total Assessment is a certain percentage of the fair market value that is determined by local assessors to be the total taxable value of land and additions on the property. | Land | Improvement |
|---|---|---|---|---|
| 2024 | $232 | $64,800 | $9,800 | $55,000 |
| 2022 | $156 | $45,600 | $6,600 | $39,000 |
| 2021 | $133 | $40,800 | $6,600 | $34,200 |
| 2020 | $118 | $39,100 | $6,600 | $32,500 |
| 2019 | $102 | $39,300 | $6,200 | $33,100 |
| 2018 | $132 | $38,300 | $6,200 | $32,100 |
| 2017 | $796 | $38,200 | $6,200 | $32,000 |
| 2016 | $746 | $38,200 | $6,200 | $32,000 |
| 2014 | $687 | $35,900 | $5,700 | $30,200 |
| 2013 | $634 | $35,000 | $5,700 | $29,300 |
Agents Affiliated with this Home
-
Paul Wyman

Seller's Agent in 2018
Paul Wyman
The Wyman Group
(765) 419-1021
1 in this area
524 Total Sales
-
L
Buyer's Agent in 2018
Luke Austin
Austin Realty
Map
Source: Indiana Regional MLS
MLS Number: 201751891
APN: 34-10-05-205-016.000-001
- 2487 Fiona Dr
- 2485 Fiona Dr
- 2106 Mohr Dr
- 2481 Schick Dr
- 2477 Schick Dr
- 250 S 150 St W
- 1300 Belvedere Dr
- 120 S 200 E
- 1500 Imperial Dr
- 1608 E Wheeler St
- 1508 E Hoffer St
- 906 S Diamond St
- 1033 S Ohio St
- 1114 E Wheeler St
- 1105 E Markland Ave
- 2050 Bent Creek Rd
- 1005 E Firmin St
- 0 E Hoffer St
- 1232 S Jay St Unit 217B1 & 218
- 712 E Harrison St
- 1145 Miller Ave
- 1141 Miller Ave
- 1149 Miller Ave
- 1139 Miller Ave
- 1120 S Goyer Rd
- 1148 Miller Ave
- 1140 Miller Ave
- 1116 S Goyer Rd
- 1124 S Goyer Rd
- 1120 Miller Ave
- 1108 S Goyer Rd
- 1117 Emery St
- 2425 E Foster St
- 2409 E Foster St
- 1104 Miller Ave
- 1144 Emery St
- 1152 Emery St
- 1104 Miller St
- 1140 Emery St
- 1140 Emery St
