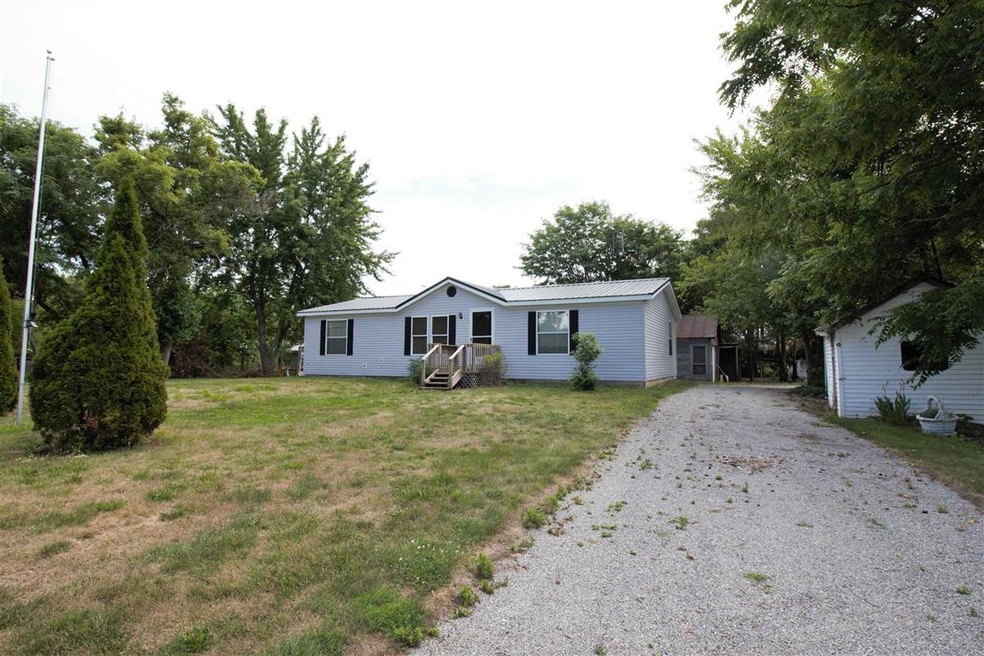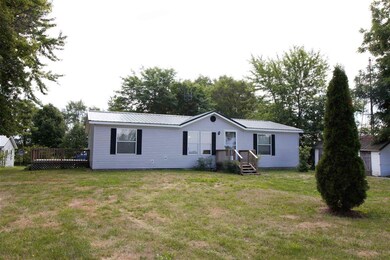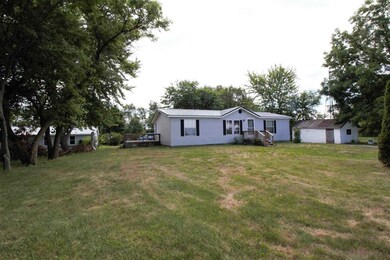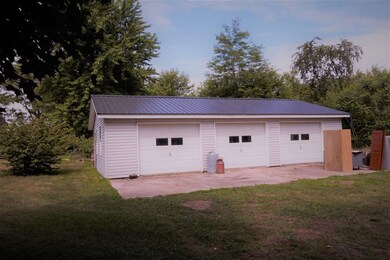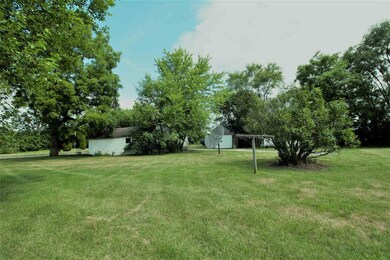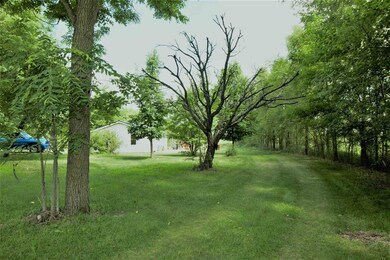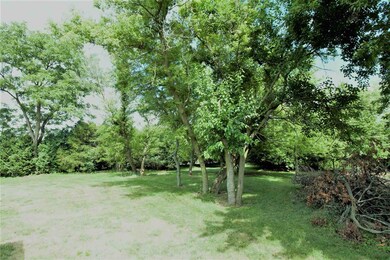
1145 N 1175 E Lagrange, IN 46761
Highlights
- Vaulted Ceiling
- Partially Wooded Lot
- <<tubWithShowerToken>>
- Prairie Heights Senior High School Rated 9+
- 3 Car Detached Garage
- 1-Story Property
About This Home
As of July 2021Cozy country living in LaGrange! This 3 bedroom, 2 bath home is sitting on 3 acres with fruit trees, berry bushes and grape vines. Featuring a three car detached garage as well as a separate 1 car garage and shed. Large wooden deck off the side of the home perfect for entertaining. New metal roof in 2014 on home and garage. Home sits on a full basement ready for your finishing touches. Reverse osmosis Culligan water system and kitchen appliances are included.
Last Agent to Sell the Property
Hosler Realty Inc - Kendallville Brokerage Phone: 260-302-5200 Listed on: 07/22/2020
Property Details
Home Type
- Manufactured Home
Est. Annual Taxes
- $297
Year Built
- Built in 1996
Lot Details
- 3 Acre Lot
- Lot Dimensions are 450x285
- Rural Setting
- Level Lot
- Partially Wooded Lot
Parking
- 3 Car Detached Garage
- Gravel Driveway
- Off-Street Parking
Home Design
- Poured Concrete
- Metal Roof
- Vinyl Construction Material
Interior Spaces
- 1-Story Property
- Vaulted Ceiling
- Ceiling Fan
- Laundry on main level
Kitchen
- Gas Oven or Range
- Laminate Countertops
Bedrooms and Bathrooms
- 3 Bedrooms
- 2 Full Bathrooms
- <<tubWithShowerToken>>
Unfinished Basement
- Basement Fills Entire Space Under The House
- Exterior Basement Entry
- Sump Pump
Schools
- Prairie Heights Elementary And Middle School
- Prairie Heights High School
Utilities
- Forced Air Heating and Cooling System
- Heating System Powered By Leased Propane
- Propane
- Private Company Owned Well
- Well
- Septic System
Listing and Financial Details
- Assessor Parcel Number 44-08-13-400-004.002-016
Similar Home in Lagrange, IN
Home Values in the Area
Average Home Value in this Area
Property History
| Date | Event | Price | Change | Sq Ft Price |
|---|---|---|---|---|
| 07/22/2021 07/22/21 | Sold | $200,000 | +0.1% | $154 / Sq Ft |
| 06/12/2021 06/12/21 | Pending | -- | -- | -- |
| 06/12/2021 06/12/21 | For Sale | $199,900 | +17.2% | $154 / Sq Ft |
| 09/18/2020 09/18/20 | Sold | $170,500 | 0.0% | $132 / Sq Ft |
| 08/31/2020 08/31/20 | Pending | -- | -- | -- |
| 08/03/2020 08/03/20 | Price Changed | $170,500 | +1.8% | $132 / Sq Ft |
| 07/22/2020 07/22/20 | For Sale | $167,500 | -- | $129 / Sq Ft |
Tax History Compared to Growth
Agents Affiliated with this Home
-
Carolyn Crooks

Seller's Agent in 2021
Carolyn Crooks
Keller Williams Thrive South
(574) 527-2741
220 Total Sales
-
Dawn Miller

Buyer's Agent in 2021
Dawn Miller
Lakeland Realty
(260) 854-2964
49 Total Sales
-
Jennifer Streich

Seller's Agent in 2020
Jennifer Streich
Hosler Realty Inc - Kendallville
(260) 302-5200
186 Total Sales
Map
Source: Indiana Regional MLS
MLS Number: 202028426
- 11345 E Us Highway 20
- 9945 W Myers Ct W
- 25 S State Road 327
- 9140 W 50 N
- 100 Ln 220 West Otter Lake
- 295 Lane 100a Lake Arrowhead
- 7655 W 50 N
- 640 N Flint Rd
- TBD N 1100 E
- TBD S 750 W
- 9905 E 275 S
- 393 Park Dr
- 11555 E 335 S
- 1635 S 750 W
- 6495 W 100 N
- 11580 E 565 N
- 11585 E 565 N
- 11029 E 350 S
- 397 Park Dr
- 399 Park Dr
