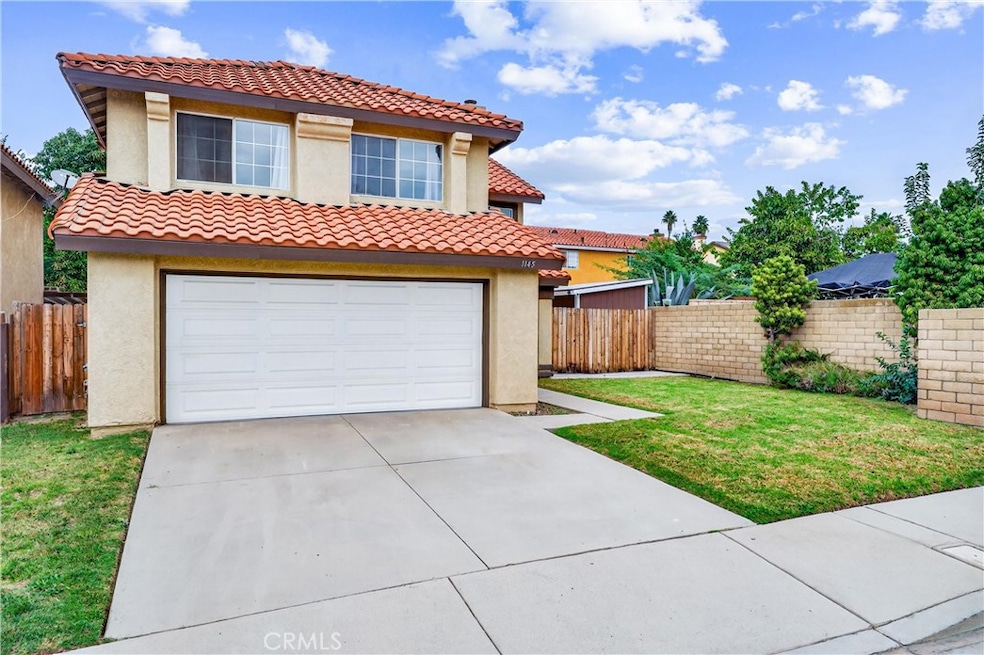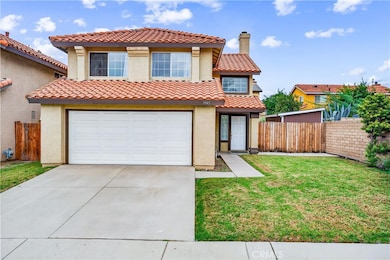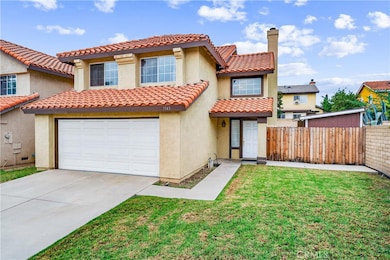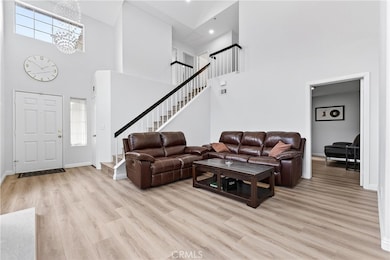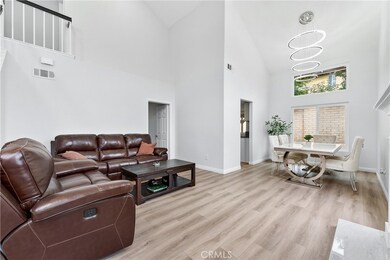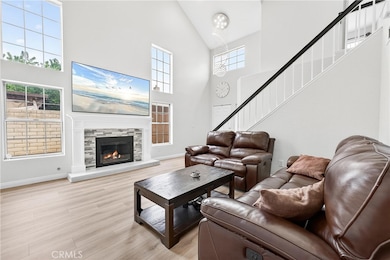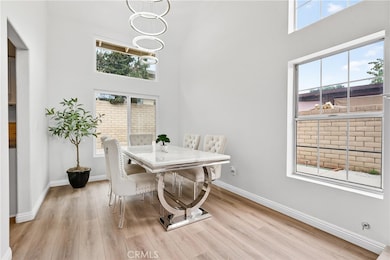1145 Neva Ln Pomona, CA 91766
South Pomona NeighborhoodEstimated payment $4,581/month
Highlights
- Popular Property
- Gated Community
- Open Floorplan
- Primary Bedroom Suite
- Updated Kitchen
- Traditional Architecture
About This Home
Nestled on a quiet cul-de-sac in Pomona, this beautifully updated 4 bedroom, 3 bathroom home strikes the perfect balance of modern comfort and timeless charm. Located within the gated Lexington Manor community, this residence greets you with a thoughtfully landscaped front yard, offering a sense of privacy and serenity. Inside, soaring ceilings, recessed lighting, and new flooring enhance the light-filled open layout, while a reimagined fireplace serves as a striking focal point in the spacious living room. The upgraded kitchen boasts sleek countertops, newer cabinetry, and stainless steel appliances, flowing seamlessly into the dining and living areas - ideal for entertaining or everyday living. Upstairs, the primary suite provides a peaceful retreat with an updated ensuite bathroom complete with a dual-sink vanity and generous walk-in closet. Completing the interior, three additional bedrooms offer flexibility for guests or home office, and a new HVAC system ensures year-round comfort. Outside, the private backyard extends the living space - perfect for entertaining, dining al fresco, or relaxing in the sun. A detached storage shed adds convenience, while the spacious garage provides versatility as a gym, studio, or creative flex space. Ideally located just blocks from Rio Rancho Town Center, premier shopping and dining, and near top-rated schools and universities, 1145 Neva Lane delivers gated serenity and contemporary California living in a highly desirable community.
Listing Agent
eXp Realty of California Inc. Brokerage Phone: 626-297-4824 License #02178252 Listed on: 11/13/2025

Home Details
Home Type
- Single Family
Est. Annual Taxes
- $8,216
Year Built
- Built in 1991
Lot Details
- 4,596 Sq Ft Lot
- Cul-De-Sac
- Back and Front Yard
HOA Fees
- $105 Monthly HOA Fees
Parking
- 2 Car Attached Garage
- Parking Available
- Driveway
- Automatic Gate
Home Design
- Traditional Architecture
- Entry on the 1st floor
Interior Spaces
- 1,642 Sq Ft Home
- 2-Story Property
- Open Floorplan
- High Ceiling
- Recessed Lighting
- Formal Entry
- Living Room with Fireplace
- Dining Room
- Home Office
- Vinyl Flooring
Kitchen
- Updated Kitchen
- Breakfast Area or Nook
- Eat-In Kitchen
- Gas Oven
- Gas Range
- Microwave
- Freezer
- Dishwasher
- Quartz Countertops
Bedrooms and Bathrooms
- 4 Bedrooms | 2 Main Level Bedrooms
- Primary Bedroom Suite
- Walk-In Closet
- Upgraded Bathroom
- 3 Full Bathrooms
- Dual Vanity Sinks in Primary Bathroom
- Walk-in Shower
Laundry
- Laundry Room
- Laundry Located Outside
Utilities
- Central Heating and Cooling System
- Water Heater
Additional Features
- Covered Patio or Porch
- Suburban Location
Listing and Financial Details
- Tax Lot 5
- Tax Tract Number 46715
- Assessor Parcel Number 8328016071
- $387 per year additional tax assessments
- Seller Considering Concessions
Community Details
Overview
- Lexington Manor HOA, Phone Number (941) 960-5000
Security
- Resident Manager or Management On Site
- Controlled Access
- Gated Community
Map
Home Values in the Area
Average Home Value in this Area
Tax History
| Year | Tax Paid | Tax Assessment Tax Assessment Total Assessment is a certain percentage of the fair market value that is determined by local assessors to be the total taxable value of land and additions on the property. | Land | Improvement |
|---|---|---|---|---|
| 2025 | $8,216 | $679,380 | $418,448 | $260,932 |
| 2024 | $8,216 | $666,060 | $410,244 | $255,816 |
| 2023 | $5,705 | $448,391 | $174,982 | $273,409 |
| 2022 | $5,617 | $439,600 | $171,551 | $268,049 |
| 2021 | $5,487 | $430,982 | $168,188 | $262,794 |
| 2019 | $5,613 | $418,200 | $163,200 | $255,000 |
| 2018 | $5,216 | $410,000 | $160,000 | $250,000 |
| 2016 | $3,918 | $317,772 | $194,826 | $122,946 |
| 2015 | $2,682 | $204,061 | $96,660 | $107,401 |
| 2014 | -- | $200,065 | $94,767 | $105,298 |
Property History
| Date | Event | Price | List to Sale | Price per Sq Ft | Prior Sale |
|---|---|---|---|---|---|
| 11/13/2025 11/13/25 | For Sale | $720,000 | +10.3% | $438 / Sq Ft | |
| 06/20/2023 06/20/23 | Sold | $653,000 | +3.8% | $398 / Sq Ft | View Prior Sale |
| 05/30/2023 05/30/23 | Pending | -- | -- | -- | |
| 05/26/2023 05/26/23 | For Sale | $629,000 | +53.4% | $383 / Sq Ft | |
| 07/20/2017 07/20/17 | Sold | $410,000 | -2.1% | $250 / Sq Ft | View Prior Sale |
| 06/29/2017 06/29/17 | Price Changed | $418,888 | 0.0% | $255 / Sq Ft | |
| 05/24/2017 05/24/17 | Pending | -- | -- | -- | |
| 03/03/2017 03/03/17 | For Sale | $418,888 | +33.8% | $255 / Sq Ft | |
| 03/17/2015 03/17/15 | Sold | $313,000 | 0.0% | $191 / Sq Ft | View Prior Sale |
| 02/03/2015 02/03/15 | Pending | -- | -- | -- | |
| 01/28/2015 01/28/15 | Off Market | $313,000 | -- | -- | |
| 01/17/2015 01/17/15 | For Sale | $299,900 | -- | $183 / Sq Ft |
Purchase History
| Date | Type | Sale Price | Title Company |
|---|---|---|---|
| Grant Deed | $653,000 | Stewart Title Of California In | |
| Interfamily Deed Transfer | -- | Accommodation | |
| Grant Deed | $410,000 | Property Id Title Company | |
| Interfamily Deed Transfer | -- | Property Id Title Company | |
| Grant Deed | $313,000 | Chicago Title | |
| Interfamily Deed Transfer | -- | -- | |
| Individual Deed | -- | Chicago Title Company |
Mortgage History
| Date | Status | Loan Amount | Loan Type |
|---|---|---|---|
| Open | $210,000 | New Conventional | |
| Previous Owner | $246,000 | Adjustable Rate Mortgage/ARM | |
| Previous Owner | $180,000 | New Conventional | |
| Previous Owner | $108,500 | No Value Available |
Source: California Regional Multiple Listing Service (CRMLS)
MLS Number: DW25259600
APN: 8328-016-071
- 1573 S Reservoir St Unit I
- 1982 Titus Ave
- 1433 S San Antonio Ave
- 1535 S Towne Ave
- 1330 S Reservoir St
- 2236 Ann Arbor Ave
- 804 Philadelphia St
- 796 Philadelphia St
- 1220 S San Antonio Ave
- 1216 S San Antonio Ave
- 2309 Ann Arbor Ave
- 1212 S San Antonio Ave
- 1206 S San Antonio Ave
- 1202 S San Antonio Ave
- 1204 S San Antonio Ave
- 1367 S Towne Ave
- 1063 S Reservoir St
- 2416 Stanford Ave
- 1390 S Palomares St
- 1077 Hibiscus Ct
- 1104-1116 E Franklin Ave
- 1406 Girona Dr
- 1301 Packard Dr
- 1165 S Reservoir St
- 2131 Cumberland Ln
- 1175 E 9th St
- 11370 Marquette Ln
- 2270 Nelson St
- 12080 Silicon Ave
- 117 Owens Ln
- 6 Bethpage Ln
- 2269 E 3rd St
- 510 E 3rd St
- 777 E 3rd St
- 1827 S White Ave
- 1360 S White Ave
- 163 Second St E
- 12964 Roswell Ave
- 180 E Monterey Ave
- 1182 E Pasadena St Unit C
