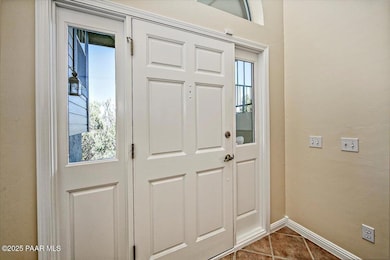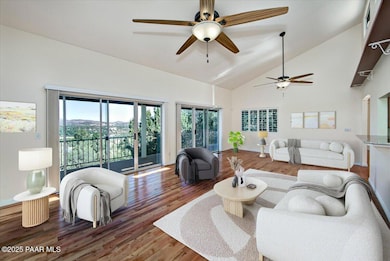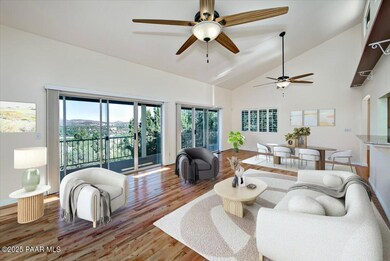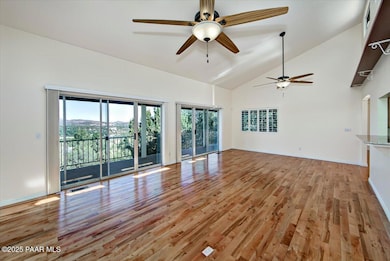1145 Northwood Loop Prescott, AZ 86303
Hidden Valley Ranch NeighborhoodEstimated payment $4,041/month
Highlights
- Spa
- Panoramic View
- Wood Flooring
- Lincoln Elementary School Rated A-
- Deck
- Corner Lot
About This Home
Well, hello Granite Mountain and Thumb Butte! Impressive curb appeal and located in the tall pines and close to the downtown Courthouse, this home was specifically designed to highlight the magnificent views from the great room and west facing front deck. The few stairs climb is well worth it! Wonderfully laid-out floor plan with expansive wood floor living room that could serve as a great room with dining area or utilize the adjoining kitchen area featuring a brick fireplace for a lovely dining experience. A wall of sliding doors provides light as well as easy deck access for relaxation and entertaining. Kitchen features stainless appliances, built-in family style seating, and access to fenced backyard, private patio, and hot tub. Primary bedroom takes advantage of the mountain vistas and ensuite features jetted tub and walk-in closet with built-ins. Guest bedroom or office is also on the main level. Lower level offers a comfy environment for guests with two addt'l bedrooms, bath, laundry, and a secret access wine cellar. Bonus workshop or workout room off the garage provides a versatile space for projects. HOA amenities include pool, clubhouse, tennis, and RV parking. Priced to allow you the opportunity to make it your own.
Listing Agent
Better Homes And Gardens Real Estate Bloomtree Realty License #SA629039000 Listed on: 09/25/2025

Home Details
Home Type
- Single Family
Est. Annual Taxes
- $2,014
Year Built
- Built in 1990
Lot Details
- 0.41 Acre Lot
- Partially Fenced Property
- Drip System Landscaping
- Native Plants
- Corner Lot
- Gentle Sloping Lot
- Hillside Location
- Landscaped with Trees
- Property is zoned SF-18
HOA Fees
- $60 Monthly HOA Fees
Parking
- 2 Car Attached Garage
Property Views
- Panoramic
- City
- Woods
- Trees
- Thumb Butte
- San Francisco Peaks
- Mountain
Home Design
- Pillar, Post or Pier Foundation
- Block Foundation
- Slab Foundation
- Stem Wall Foundation
- Composition Roof
Interior Spaces
- 2,477 Sq Ft Home
- 1-Story Property
- Plumbed for Central Vacuum
- Ceiling Fan
- Gas Fireplace
- Double Pane Windows
- Aluminum Window Frames
- Window Screens
- Formal Dining Room
- Open Floorplan
- Fire and Smoke Detector
- Finished Basement
Kitchen
- Eat-In Kitchen
- Oven
- Gas Range
- Microwave
- Dishwasher
- Disposal
Flooring
- Wood
- Carpet
- Tile
Bedrooms and Bathrooms
- 4 Bedrooms
- Split Bedroom Floorplan
- Walk-In Closet
- Granite Bathroom Countertops
Laundry
- Sink Near Laundry
- Washer and Dryer Hookup
Outdoor Features
- Spa
- Deck
- Covered Patio or Porch
Utilities
- Central Air
- Heating System Uses Natural Gas
- Underground Utilities
Community Details
- Association Phone (928) 776-4479
- Hidden Valley Ranch Subdivision
Listing and Financial Details
- Assessor Parcel Number 1
Map
Home Values in the Area
Average Home Value in this Area
Tax History
| Year | Tax Paid | Tax Assessment Tax Assessment Total Assessment is a certain percentage of the fair market value that is determined by local assessors to be the total taxable value of land and additions on the property. | Land | Improvement |
|---|---|---|---|---|
| 2026 | $2,014 | $66,405 | -- | -- |
| 2024 | $1,944 | $66,253 | -- | -- |
| 2023 | $1,971 | $53,424 | $0 | $0 |
| 2022 | $1,944 | $44,690 | $5,460 | $39,230 |
| 2021 | $2,086 | $44,713 | $4,747 | $39,966 |
| 2020 | $2,478 | $0 | $0 | $0 |
| 2019 | $2,447 | $0 | $0 | $0 |
| 2018 | $1,988 | $0 | $0 | $0 |
| 2017 | $1,916 | $0 | $0 | $0 |
| 2016 | $1,908 | $0 | $0 | $0 |
| 2015 | $1,850 | $0 | $0 | $0 |
| 2014 | -- | $0 | $0 | $0 |
Property History
| Date | Event | Price | List to Sale | Price per Sq Ft | Prior Sale |
|---|---|---|---|---|---|
| 10/31/2025 10/31/25 | Price Changed | $724,900 | -3.3% | $293 / Sq Ft | |
| 10/08/2025 10/08/25 | Price Changed | $749,900 | -6.3% | $303 / Sq Ft | |
| 09/25/2025 09/25/25 | For Sale | $799,900 | +44.1% | $323 / Sq Ft | |
| 02/18/2021 02/18/21 | Sold | $555,000 | +1.8% | $224 / Sq Ft | View Prior Sale |
| 01/19/2021 01/19/21 | Pending | -- | -- | -- | |
| 01/15/2021 01/15/21 | For Sale | $545,000 | -- | $220 / Sq Ft |
Purchase History
| Date | Type | Sale Price | Title Company |
|---|---|---|---|
| Warranty Deed | $555,000 | Pioneer Title Agency | |
| Warranty Deed | $350,000 | Pioneer Title Agency Inc | |
| Warranty Deed | -- | First American Title Ins | |
| Interfamily Deed Transfer | -- | First American Title Ins Co | |
| Interfamily Deed Transfer | -- | First American Title Ins Co | |
| Interfamily Deed Transfer | -- | First American Title Ins Co | |
| Interfamily Deed Transfer | -- | First American Title | |
| Interfamily Deed Transfer | -- | First American Title | |
| Interfamily Deed Transfer | -- | First American Title | |
| Interfamily Deed Transfer | -- | First American Title | |
| Warranty Deed | $227,950 | First American Title |
Mortgage History
| Date | Status | Loan Amount | Loan Type |
|---|---|---|---|
| Open | $444,000 | New Conventional | |
| Previous Owner | $332,500 | New Conventional | |
| Previous Owner | $178,000 | Purchase Money Mortgage | |
| Previous Owner | $180,962 | No Value Available | |
| Previous Owner | $23,000 | No Value Available | |
| Previous Owner | $182,360 | New Conventional |
Source: Prescott Area Association of REALTORS®
MLS Number: 1076713
APN: 107-20-001
- 285 Crestwood E
- 245 High Chaparral
- 242 Mahogany Ln
- 110 High Chaparral
- 305 High Chaparral Loop
- 925 Northwood Loop
- 925 Northwood Loop Unit 130
- 1330 Solar Heights Dr
- 735 Northwood Loop
- 605 Haisley Rd
- 1140 Gambel Oak Trail
- 1245 Haisley Rd
- 1165 Gambel Oak Trail
- 1210 Tanglewood Rd
- 700 Haisley Rd
- 845 S Granite St
- 1585 Range Rd
- 505 Karen Dr
- 829 Alpha Ln Unit 13
- 749 S Montezuma St
- 1109 Northwood Loop
- 270 Long Branch E
- 701 White Spar Rd
- 820 Hope St Unit HopeStreetCottage
- 717 S Granite St Unit D
- 1480 Cougar Trail
- 333 W Leroux St Unit H-5
- 818 W Hoover Ln
- 847 W Clubhouse Dr
- 820 Bryce Canyon Cir
- 342 S Mount Vernon Ave Unit Casita
- 331 S Pleasant St
- 345 S Virginia St Unit 1
- 322 Pioneer Dr Unit 2
- 325 E Union 'Cottage' St
- 325 E Union 'The Townhouse' St
- 245 S Hardin St
- 1230 Pine Dr Unit A
- 135 N Montezuma St
- 117 Cory Ave






