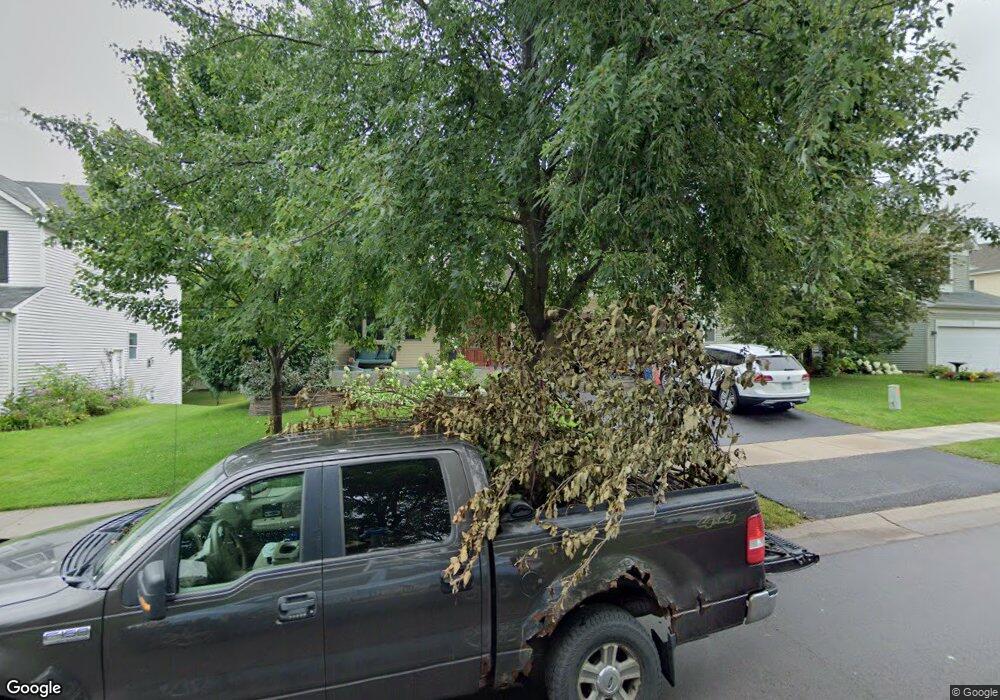1145 Settlers Ave Stillwater, MN 55082
Estimated Value: $531,000 - $707,000
4
Beds
4
Baths
4,642
Sq Ft
$140/Sq Ft
Est. Value
About This Home
This home is located at 1145 Settlers Ave, Stillwater, MN 55082 and is currently estimated at $650,042, approximately $140 per square foot. 1145 Settlers Ave is a home located in Washington County with nearby schools including Rutherford Elementary School, Stillwater Middle School, and Stillwater Area High School.
Ownership History
Date
Name
Owned For
Owner Type
Purchase Details
Closed on
Jul 12, 2022
Sold by
Bell Eric and Najarian-Bell Jessica
Bought by
Garnett Matthew and Garnett Nicole
Current Estimated Value
Home Financials for this Owner
Home Financials are based on the most recent Mortgage that was taken out on this home.
Original Mortgage
$500,800
Outstanding Balance
$475,801
Interest Rate
5.1%
Mortgage Type
New Conventional
Estimated Equity
$174,241
Purchase Details
Closed on
Jul 8, 2022
Sold by
Bell Eric J and Bell Jessica L
Bought by
Garnett Matthew R and Garnett Nicole
Home Financials for this Owner
Home Financials are based on the most recent Mortgage that was taken out on this home.
Original Mortgage
$500,800
Outstanding Balance
$475,801
Interest Rate
5.1%
Mortgage Type
New Conventional
Estimated Equity
$174,241
Purchase Details
Closed on
Nov 20, 2019
Sold by
Mcgrath Michael and Mcgrath Jill
Bought by
Bell Eric J and Najarian Bell Jessica L
Home Financials for this Owner
Home Financials are based on the most recent Mortgage that was taken out on this home.
Original Mortgage
$488,600
Interest Rate
3.75%
Mortgage Type
New Conventional
Purchase Details
Closed on
Aug 27, 2004
Sold by
Farley Troy C and Farley Kristi L
Bought by
Horwath Patrick J and Horwath Jennifer A
Purchase Details
Closed on
Apr 23, 2001
Sold by
Weyrauch Dennis R
Bought by
Farley Troy C and Farley Kristi L
Purchase Details
Closed on
Oct 29, 1999
Sold by
Ryland Homes
Bought by
Weyrauch Dennis R
Create a Home Valuation Report for This Property
The Home Valuation Report is an in-depth analysis detailing your home's value as well as a comparison with similar homes in the area
Home Values in the Area
Average Home Value in this Area
Purchase History
| Date | Buyer | Sale Price | Title Company |
|---|---|---|---|
| Garnett Matthew | $626,000 | -- | |
| Garnett Matthew R | $626,000 | None Listed On Document | |
| Bell Eric J | $490,000 | Burnet Title | |
| Horwath Patrick J | $83,500 | -- | |
| Farley Troy C | $230,000 | -- | |
| Weyrauch Dennis R | $226,925 | -- |
Source: Public Records
Mortgage History
| Date | Status | Borrower | Loan Amount |
|---|---|---|---|
| Open | Garnett Matthew | $500,800 | |
| Closed | Garnett Matthew R | $500,800 | |
| Previous Owner | Bell Eric J | $488,600 |
Source: Public Records
Tax History Compared to Growth
Tax History
| Year | Tax Paid | Tax Assessment Tax Assessment Total Assessment is a certain percentage of the fair market value that is determined by local assessors to be the total taxable value of land and additions on the property. | Land | Improvement |
|---|---|---|---|---|
| 2024 | $8,256 | $623,900 | $175,000 | $448,900 |
| 2023 | $8,256 | $617,100 | $179,000 | $438,100 |
| 2022 | $5,756 | $543,500 | $141,000 | $402,500 |
| 2021 | $5,198 | $466,300 | $120,000 | $346,300 |
| 2020 | $5,190 | $432,700 | $95,000 | $337,700 |
| 2019 | $5,140 | $426,500 | $95,000 | $331,500 |
| 2018 | $5,044 | $400,200 | $90,000 | $310,200 |
| 2017 | $5,022 | $393,700 | $95,000 | $298,700 |
| 2016 | $5,044 | $375,800 | $80,000 | $295,800 |
| 2015 | $4,896 | $367,800 | $84,100 | $283,700 |
| 2013 | -- | $307,200 | $47,200 | $260,000 |
Source: Public Records
Map
Nearby Homes
- 3350 Staples Place
- 3533 Eben Way
- 431 Country Rd
- 27XX Neal Ave N
- 3312 Pioneer Place
- 3649 Pine Hollow Place
- 3645 Pine Hollow Place
- 3309 Pioneer Place
- TBD Settlers Way
- 2410 Oakridge Rd
- XXX Settlers Way
- XXXX 50th St N
- XXX Industrial Blvd
- 1325 Driving Park Rd
- 3786 Abercrombie Ln
- 212 Birchwood Dr N
- 3768 Abercrombie Ln
- 5862 Oakgreen Ct N
- 950 Owens St N
- 1200 Creekside Crossing
- 1155 Settlers Ave
- 1135 Settlers Ave
- 1165 Settlers Ave
- 1125 Settlers Ave
- 1150 Legend Blvd
- 1140 Legend Blvd
- 1160 Legend Blvd
- 3368 Judd Trail
- 1170 Legend Blvd
- 1115 Settlers Ave
- 1205 Settlers Ave
- 3367 Judd Trail
- 1120 Legend Blvd
- 1124 Settlers Ave
- 1210 Legend Blvd
- 3376 Judd Trail
- 1215 Settlers Ave
- 3375 Judd Trail
- 1105 Settlers Ave
- 1116 Settlers Ave
