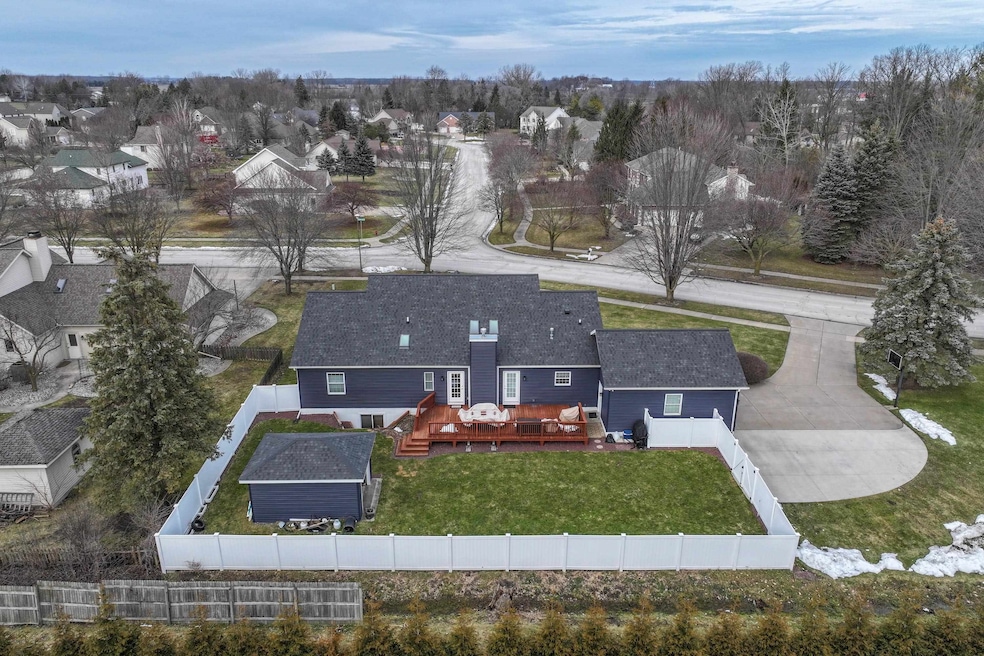Step inside the front door of this sprawling ranch, and you'll immediately sense the welcoming ambiance of its open floor plan. However, beyond the spaciousness, there's an undeniable warmth and coziness that envelops you, making you feel right at home. This 2232 square foot gem boasts a new furnace (2022), ensuring comfort during every season. The exterior is adorned with new marine blue siding and trim (2019), backed by a lifetime transferable warranty, while the roof, replaced in 2020, boasts lifetime shingles supported by a 20-year transferable warranty. Professionally landscaped with a sprinkler system, the oversized lot offers a fenced backyard with a white vinyl privacy fence, perfect for relaxation or entertaining. Inside, discover all-new stainless steel appliances (2019), new counter top, sink & faucet (2019) enhancing the kitchen's appeal. Additionally, the basement is finished with Owen's Corning insulation compressed panels & is stubbed and ready for an additional bathroom, providing endless possibilities for customization. Located within close proximity of the expressway, great restaurants & scenic walking trails in both Williams Township Park and Auburn Park, this home seamlessly combines comfort, style, and convenience. Don't miss the chance to experience the perfect blend of spaciousness and warmth in this remarkable property!

