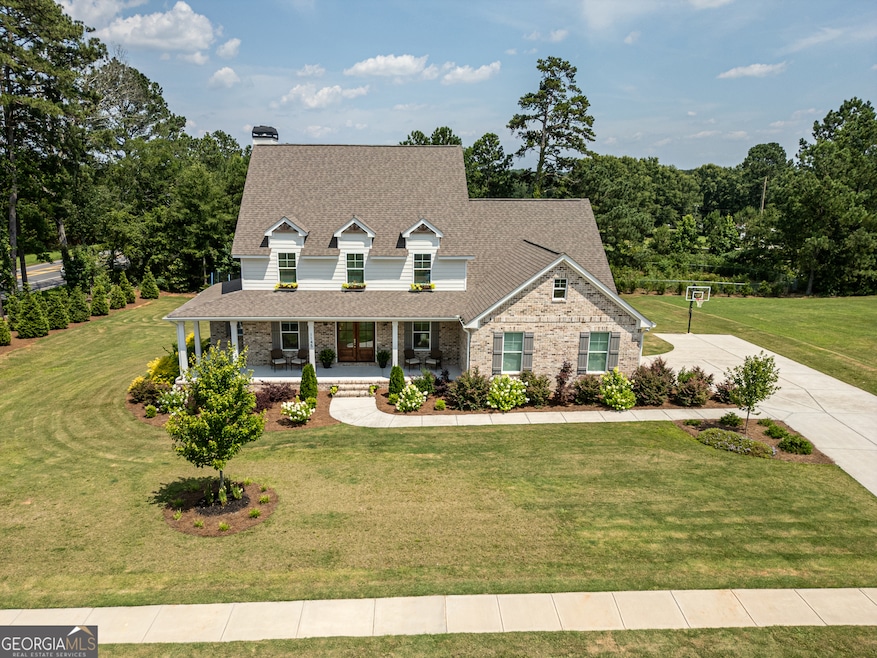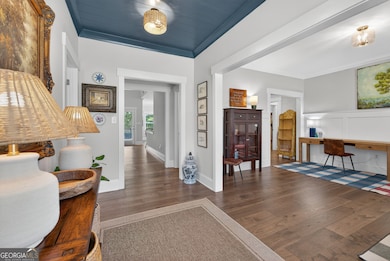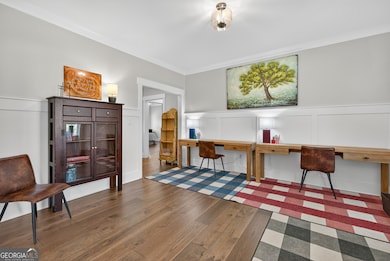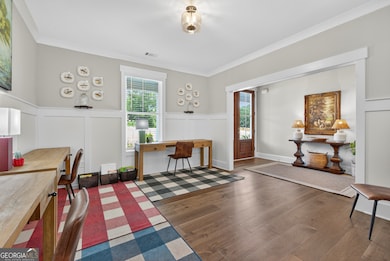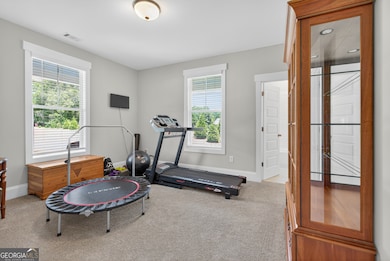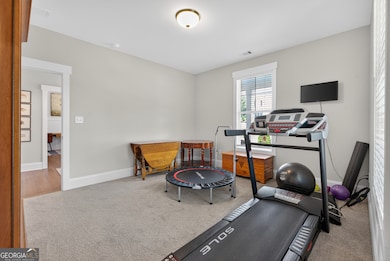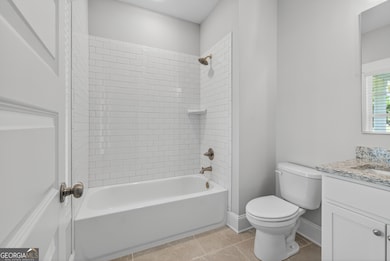1145 Summerfield Ln Bogart, GA 30622
Estimated payment $4,459/month
Highlights
- Craftsman Architecture
- Deck
- Vaulted Ceiling
- Rocky Branch Elementary School Rated A
- Freestanding Bathtub
- Partially Wooded Lot
About This Home
WRAP AROUND FRONT PORCH IN NORTH OCONEE! An entertainer's dream concept adorned with lavish appointments that truly set it apart! Upon approach, the fine details immediately become apparent with the professionally landscaped yard, hardiboard exterior with brick accents, and a swoon worthy rocking-chair front porch. This southern style wrap around front porch home features 5 bedrooms, 4.5 bathrooms and large bonus room. Both the OWNER'S SUITE AND A FULL GUEST SUITE/OFFICE are on the main level! Located in one of the highest ranking school districts in the state of GA, this inviting rocking chair front porch is something to love! Custom created with family and entertaining in mind, this home hosts spacious rooms while highlighting formal appointments. As you enter the grand foyer through the expansive double front doors, a formal dining room is to the left (currently used as a homeschool room) complete with butler's pantry and a full guest suite to the right (bedroom, walk in closet and full bath - can also be a great home office too!). The 2 story great room straight ahead features soaring ceilings with plenty of natural light!! Masterfully crafted, the custom white cabinetry in the kitchen gives ample space for storage and preparing meals with a beautiful designer backsplash. Kitchen features quartz countertops, butler's pantry, stainless Whirlpool Gold appliances with a gas range, built in microwave, refrigerator and stunning pendant lighting. The spacious master suite is just off the kitchen complete with large walk in closet (the entire length of the master bedroom!), quartz countertops, free standing soaker tub, tiled shower and separate toilet room. The second story features 2 spacious bedrooms both with walk in closets sharing a jack and jill bathroom, additional bedroom with its own private bathroom and a MASSIVE FINISHED BONUS ROOM perfect for a media room, playroom or pool table. Boasting an outstanding exterior package, this home comes complete with a brick and hardiboard exterior, covered rear deck, irrigation system, and gorgeous landscaping all enveloped on a large 1.18 acre lot in North Oconee!
Home Details
Home Type
- Single Family
Est. Annual Taxes
- $5,138
Year Built
- Built in 2022
Lot Details
- 1 Acre Lot
- Corner Lot
- Level Lot
- Sprinkler System
- Cleared Lot
- Partially Wooded Lot
- Grass Covered Lot
HOA Fees
- $42 Monthly HOA Fees
Home Design
- Craftsman Architecture
- Traditional Architecture
- Brick Exterior Construction
- Composition Roof
Interior Spaces
- 3,262 Sq Ft Home
- 2-Story Property
- Vaulted Ceiling
- Pendant Lighting
- Fireplace With Gas Starter
- Double Pane Windows
- Entrance Foyer
- Family Room with Fireplace
- Great Room
- Formal Dining Room
- Home Office
- Bonus Room
- Crawl Space
- Pull Down Stairs to Attic
Kitchen
- Breakfast Room
- Oven or Range
- Microwave
- Dishwasher
- Stainless Steel Appliances
- Solid Surface Countertops
Flooring
- Wood
- Carpet
- Tile
Bedrooms and Bathrooms
- 5 Bedrooms | 2 Main Level Bedrooms
- Primary Bedroom on Main
- Walk-In Closet
- Freestanding Bathtub
- Soaking Tub
- Bathtub Includes Tile Surround
- Separate Shower
Laundry
- Laundry in Mud Room
- Laundry Room
Home Security
- Carbon Monoxide Detectors
- Fire and Smoke Detector
Parking
- 2 Car Garage
- Parking Accessed On Kitchen Level
- Side or Rear Entrance to Parking
- Garage Door Opener
Outdoor Features
- Deck
- Porch
Schools
- Rocky Branch Elementary School
- Dove Creek Middle School
- North Oconee High School
Utilities
- Central Heating and Cooling System
- Underground Utilities
- Electric Water Heater
- Septic Tank
Community Details
- Association fees include ground maintenance
- Summerfield Subdivision
Map
Home Values in the Area
Average Home Value in this Area
Tax History
| Year | Tax Paid | Tax Assessment Tax Assessment Total Assessment is a certain percentage of the fair market value that is determined by local assessors to be the total taxable value of land and additions on the property. | Land | Improvement |
|---|---|---|---|---|
| 2024 | $5,380 | $277,565 | $36,000 | $241,565 |
| 2023 | $5,138 | $267,664 | $54,000 | $213,664 |
| 2022 | $1,159 | $54,000 | $54,000 | $0 |
| 2021 | $275 | $11,880 | $11,880 | $0 |
Property History
| Date | Event | Price | List to Sale | Price per Sq Ft | Prior Sale |
|---|---|---|---|---|---|
| 09/05/2025 09/05/25 | Price Changed | $758,500 | -1.4% | $233 / Sq Ft | |
| 06/30/2025 06/30/25 | For Sale | $769,000 | +11.9% | $236 / Sq Ft | |
| 03/27/2023 03/27/23 | Sold | $687,500 | -5.8% | $211 / Sq Ft | View Prior Sale |
| 02/25/2023 02/25/23 | Pending | -- | -- | -- | |
| 08/08/2022 08/08/22 | For Sale | $729,900 | -- | $224 / Sq Ft |
Purchase History
| Date | Type | Sale Price | Title Company |
|---|---|---|---|
| Warranty Deed | $687,500 | -- | |
| Limited Warranty Deed | $1,080,000 | -- |
Source: Georgia MLS
MLS Number: 10554160
APN: A-02F-008
- 1180 Summerfield Ln
- 1090 Talus St
- 1120 Liberty Ln
- 4100 Monroe Hwy
- 4400 Monroe Hwy Unit PARCEL 1-7
- 00 Ruth Jackson Rd
- 0 Ruth Jackson Rd Unit 10582108
- 3240 Monroe Hwy
- 1450 Lincoln Dr
- 1250 Pete Dickens Rd
- 1120 Pearl Way
- 1665 Eisenhower Ave
- 1050 Cobblestone Ln
- 2479 Eisenhower Ave
- 1640 Madison Ct
- 1901 Hog Mountain Rd
- 1921 Hog Mountain Rd
- N/A Hog Mountain Rd
- 1021 Binghampton Cir
- 1520 Binghampton Cir
- 1260 Aiken Rd
- 2155 Atlanta Hwy SE
- 2119 Atlanta Hwy SE
- 56 Condor Ct
- 805 Zelkova Ridge
- 1372 Blackstone Way
- 1559 Blackstone Way
- 1090 Kenway Dr
- 211 Lucas Way
- 632 Creek Pointe Dr
- 1528 Cardinal Ln
- 355 Jennings Mill Pkwy
- 240 Cleveland Rd Unit 105
- 126 Arnold Rd SE
- 125 Jennings Mill Pkwy
- 1051 Crooked Creek Rd
- 225 Jennings Mill Pkwy
- 320 Logmont Trace
