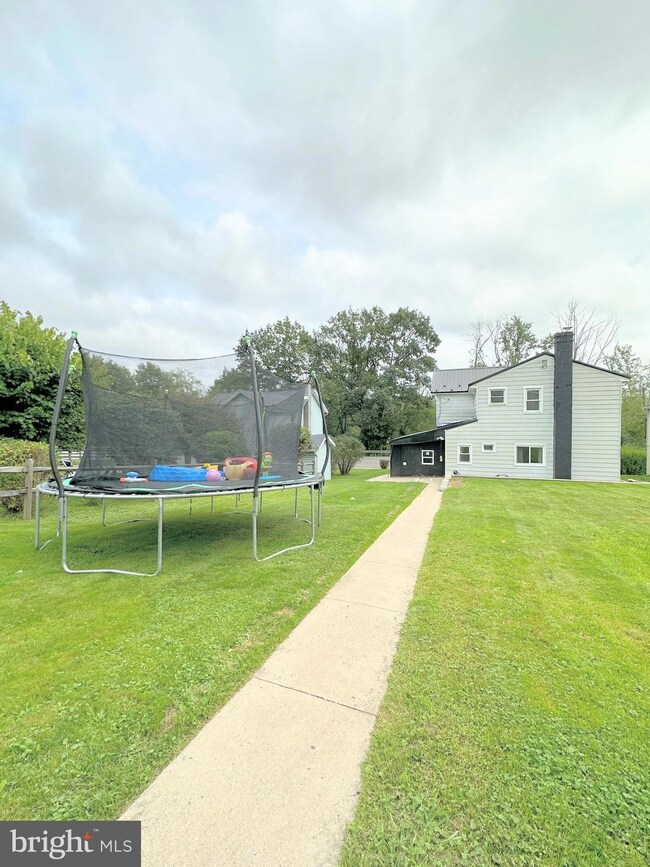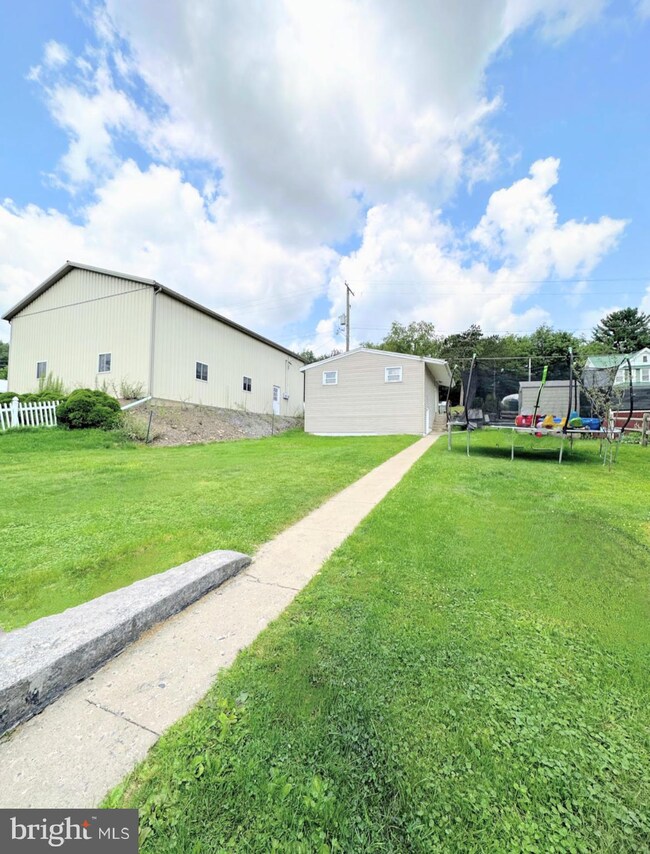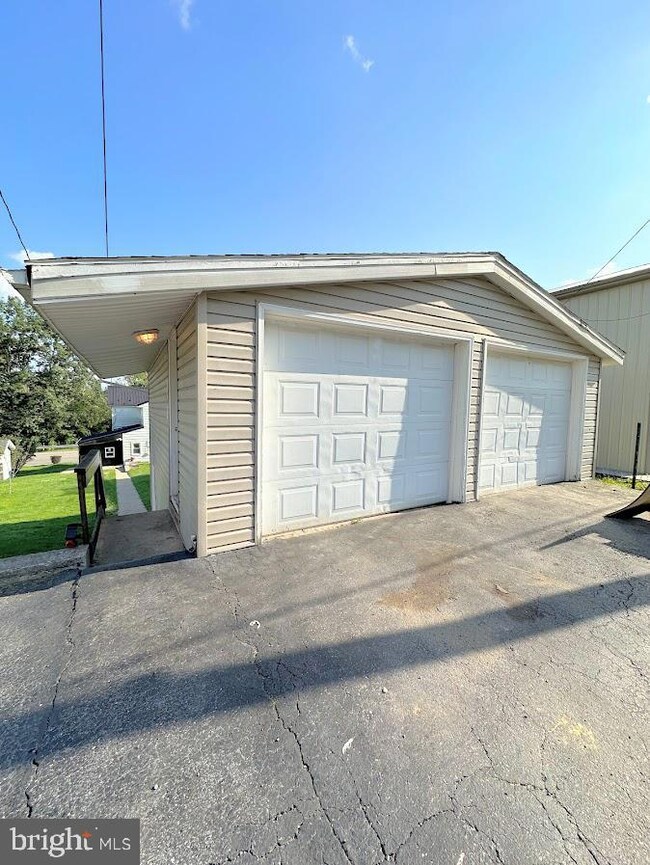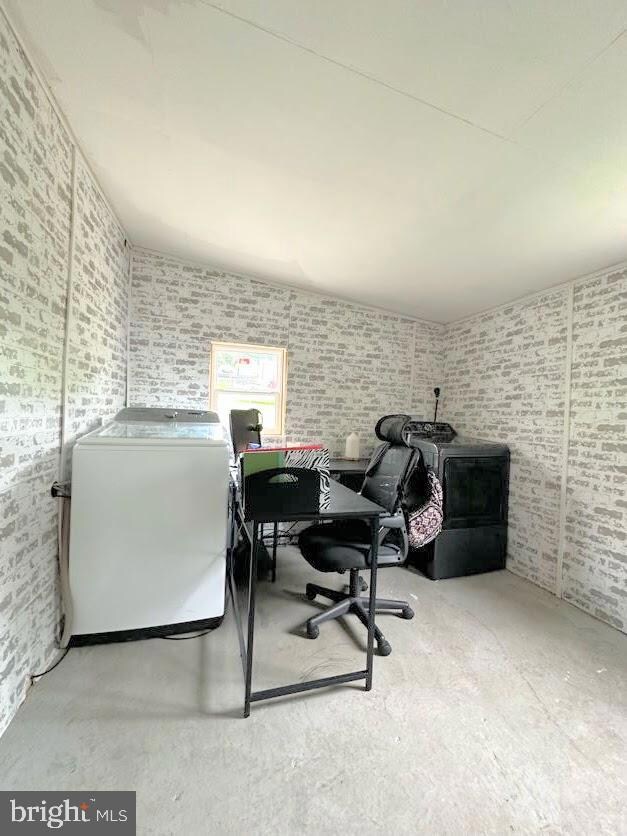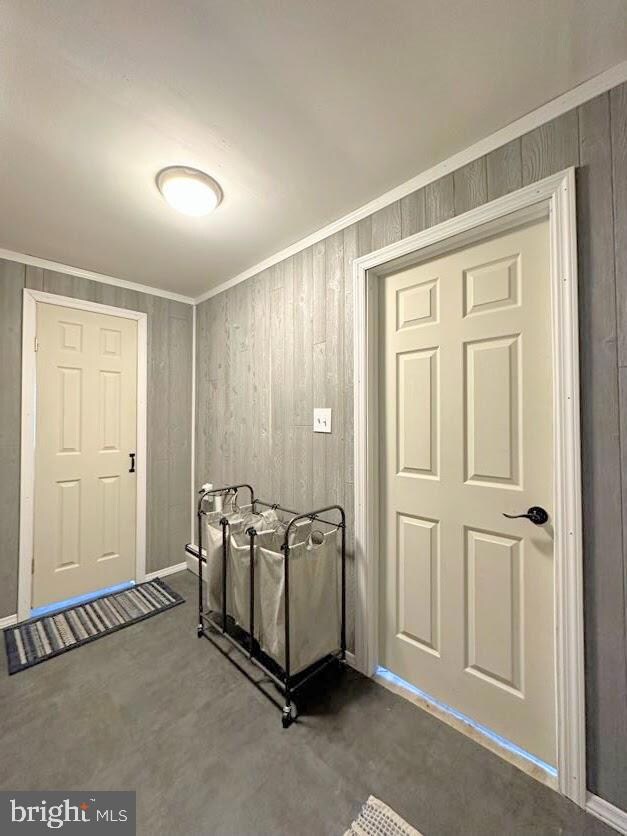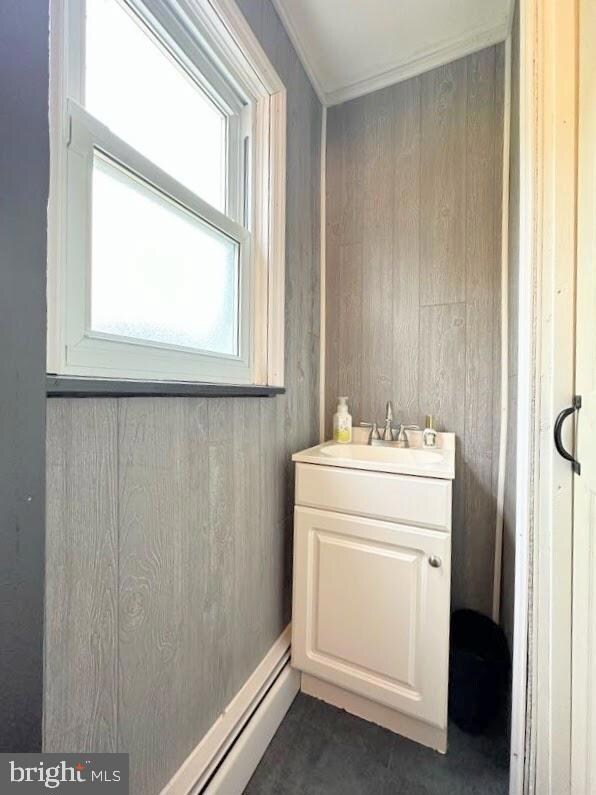
1145 Troy Hawk Run Hwy Philipsburg, PA 16866
Estimated Value: $105,000 - $138,000
Highlights
- Traditional Architecture
- 2 Car Detached Garage
- Forced Air Heating System
- No HOA
- Oversized Parking
About This Home
As of October 2023*SELLER IS NOW OFFERING A $5,000 BUYER INCENTIVE! *
This bright and spacious home is ready for its new owner! Entering the side of the home, you’ll be met with convenient first floor laundry and the mudroom, with a half bath just around the corner. From there, enter into the RECENTLY updated kitchen with NEW appliances, an island, tons of cabinet and counterspace, beautiful flooring, bright backsplash, and a large pantry to the right. Into the spacious dining room, you can picture yourself hosting gatherings. Last on the first floor is the cozy living area, perfect for your sectional! Up to the second floor, you are met with three spacious bedrooms, each with closets, and a beautifully updated full bathroom. This home features two NEW mini split units, a metal roof, detached TWO-CAR garage, plenty of living and storage space, large front porch, spacious yard, storage shed, and NEW UPDATES throughout including paint, flooring, and lighting. You don’t want to miss out on this one! Call today!
Last Agent to Sell the Property
Ryen Realty LLC License #RS355032 Listed on: 08/10/2023
Home Details
Home Type
- Single Family
Est. Annual Taxes
- $862
Year Built
- Built in 1900
Lot Details
- 7,361 Sq Ft Lot
Parking
- 2 Car Detached Garage
- Oversized Parking
- Off-Street Parking
Home Design
- Traditional Architecture
- Block Foundation
- Shingle Roof
- Metal Roof
- Aluminum Siding
- Stick Built Home
Interior Spaces
- Property has 2 Levels
- Unfinished Basement
- Basement Fills Entire Space Under The House
Bedrooms and Bathrooms
- 3 Bedrooms
Utilities
- Forced Air Heating System
- Heating System Uses Oil
- Heat Pump System
- Electric Water Heater
Community Details
- No Home Owners Association
Listing and Financial Details
- Assessor Parcel Number 1240Q1100000012
Ownership History
Purchase Details
Home Financials for this Owner
Home Financials are based on the most recent Mortgage that was taken out on this home.Purchase Details
Home Financials for this Owner
Home Financials are based on the most recent Mortgage that was taken out on this home.Purchase Details
Similar Homes in Philipsburg, PA
Home Values in the Area
Average Home Value in this Area
Purchase History
| Date | Buyer | Sale Price | Title Company |
|---|---|---|---|
| Bogert Devin R | $124,900 | None Listed On Document | |
| Wesesky Christopher S | -- | None Available | |
| Wesesky Christophers S | $45,000 | -- |
Mortgage History
| Date | Status | Borrower | Loan Amount |
|---|---|---|---|
| Open | Bogert Devin R | $83,900 | |
| Previous Owner | Weseky Christopher S | $79,000 | |
| Previous Owner | Wesesky David A | $66,500 | |
| Previous Owner | Wesesky Christopher | $64,000 | |
| Previous Owner | Wesesky Christopher S | $40,922 | |
| Previous Owner | Wesesky Christopher S | $61,129 |
Property History
| Date | Event | Price | Change | Sq Ft Price |
|---|---|---|---|---|
| 10/10/2023 10/10/23 | Sold | $124,900 | -3.8% | -- |
| 09/09/2023 09/09/23 | Pending | -- | -- | -- |
| 08/24/2023 08/24/23 | For Sale | $129,900 | 0.0% | -- |
| 08/16/2023 08/16/23 | Pending | -- | -- | -- |
| 08/10/2023 08/10/23 | For Sale | $129,900 | -- | -- |
Tax History Compared to Growth
Tax History
| Year | Tax Paid | Tax Assessment Tax Assessment Total Assessment is a certain percentage of the fair market value that is determined by local assessors to be the total taxable value of land and additions on the property. | Land | Improvement |
|---|---|---|---|---|
| 2025 | $990 | $13,350 | $1,200 | $12,150 |
| 2024 | $167 | $6,675 | $600 | $6,075 |
| 2023 | $879 | $6,675 | $600 | $6,075 |
| 2022 | $862 | $6,675 | $600 | $6,075 |
| 2021 | $866 | $6,675 | $600 | $6,075 |
| 2020 | $846 | $6,675 | $600 | $6,075 |
| 2019 | $846 | $6,675 | $600 | $6,075 |
| 2018 | $788 | $6,675 | $600 | $6,075 |
| 2017 | $811 | $6,675 | $600 | $6,075 |
| 2016 | -- | $6,675 | $600 | $6,075 |
| 2015 | -- | $6,675 | $600 | $6,075 |
| 2014 | -- | $6,675 | $600 | $6,075 |
Agents Affiliated with this Home
-
Ashley Sabol

Seller's Agent in 2023
Ashley Sabol
Ryen Realty LLC
(814) 553-0672
136 Total Sales
-
James Bradley

Buyer's Agent in 2023
James Bradley
Keller Williams Advantage Realty
(814) 574-1196
130 Total Sales
Map
Source: Bright MLS
MLS Number: PACD2043234
APN: 1240Q1100000012
- 1866 Morrisdale Allport Hwy
- 215 Loch Lomond Rd
- 203 Loch Lomond Rd
- 235 Glastonbury St
- 309 N 9th St
- 0 Black Moshannon Rd
- 173 Halfmoon St
- 316 N Centre St
- 104 S 9th St
- 221 E Spruce St
- 224 N 2nd St
- 108 N Centre St
- 109 & 109B N Centre St
- 100 S Centre St
- 317 E Hickory St
- 555 Old Route 322
- 102 Windsor St
- 218 Gertrude St
- 3307 Morrisdale Allport Hwy
- 606 Hill St
- 1145 Troy Hawk Run Hwy
- 1135 Troy Hawk Run Hwy
- 1155 Troy Hawk Run Hwy
- 1117 Troy Hawk Run Hwy
- 135 Lil Troy Dr
- 109 Lil Troy Dr
- 1107 Troy Hawk Run Hwy
- 1193 Troy Hawk Run Hwy
- 1099 Troy Hawk Run Hwy
- 1089 Troy Hawk Run Hwy
- 41 Lil Troy Dr
- 1073 Troy Hawk Run Hwy
- 1229 Troy Hawk Run Hwy
- 1063 Troy Hawk Run Hwy
- 1234 Troy Hawk Run Hwy
- 1053 Troy Hawk Run Hwy
- 1249 Troy Hawk Run Hwy
- 1043 Troy Hawk Run Hwy
- 1035 Troy Hawk Run Hwy
- 1265 Troy Hawk Run Hwy

