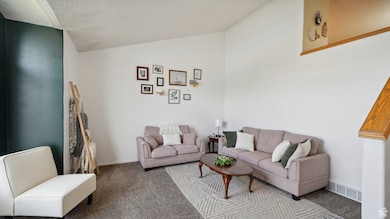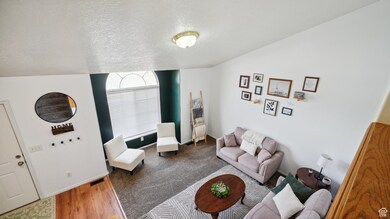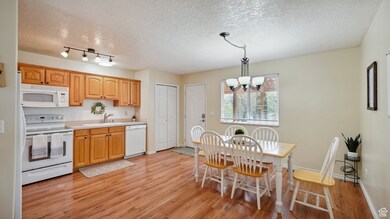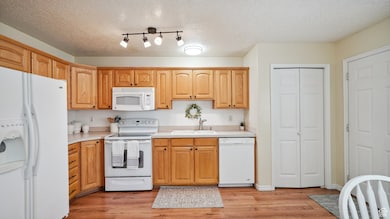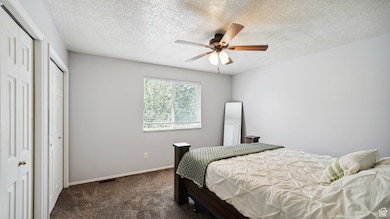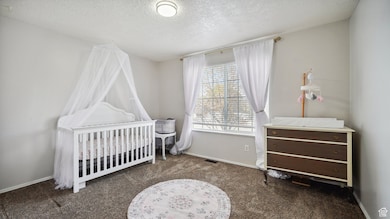
Estimated payment $2,613/month
Highlights
- RV or Boat Parking
- Hydromassage or Jetted Bathtub
- 2 Car Attached Garage
- Fruit Trees
- No HOA
- Double Pane Windows
About This Home
WELCOME HOME to your 4-Bed, 2 Bath (with large jetted tub!) in Perry. Where the air is clean and you can RELAX in the peaceful backyard that is fully fenced, spacious and private. Whether roasting marshmallows in the firepit or BBQing and enjoying the views from the beautiful deck, you will not want to leave, but when you do, it is conveniently located close to schools and shopping. An open floorplan connects rooms seamlessly and makes for comfortable living. Fresh paint and oh- so clean! In addition to the two car garage there is plenty of RV parking and is in wonderful neighborhood. This home will not disappoint! Easy to show. Agent is related to Seller.
Home Details
Home Type
- Single Family
Est. Annual Taxes
- $2,297
Year Built
- Built in 2001
Lot Details
- 10,019 Sq Ft Lot
- Property is Fully Fenced
- Landscaped
- Fruit Trees
- Mature Trees
- Property is zoned Single-Family
Parking
- 2 Car Attached Garage
- RV or Boat Parking
Home Design
- Brick Exterior Construction
Interior Spaces
- 1,812 Sq Ft Home
- 3-Story Property
- Ceiling Fan
- Double Pane Windows
- Blinds
- Entrance Foyer
- Electric Dryer Hookup
Kitchen
- Free-Standing Range
- Microwave
- Disposal
Flooring
- Carpet
- Laminate
Bedrooms and Bathrooms
- 4 Bedrooms
- Hydromassage or Jetted Bathtub
Basement
- Partial Basement
- Exterior Basement Entry
Eco-Friendly Details
- Reclaimed Water Irrigation System
Schools
- Three Mile Creek Elementary School
- Adele C. Young Middle School
- Box Elder High School
Utilities
- Forced Air Heating and Cooling System
- Natural Gas Connected
Community Details
- No Home Owners Association
Listing and Financial Details
- Exclusions: Dryer, Washer, Window Coverings
- Assessor Parcel Number 02-076-0027
Map
Home Values in the Area
Average Home Value in this Area
Tax History
| Year | Tax Paid | Tax Assessment Tax Assessment Total Assessment is a certain percentage of the fair market value that is determined by local assessors to be the total taxable value of land and additions on the property. | Land | Improvement |
|---|---|---|---|---|
| 2024 | $2,297 | $394,433 | $160,000 | $234,433 |
| 2023 | $2,277 | $398,693 | $160,000 | $238,693 |
| 2022 | $2,109 | $190,175 | $35,750 | $154,425 |
| 2021 | $1,740 | $223,649 | $65,000 | $158,649 |
| 2020 | $1,587 | $223,649 | $65,000 | $158,649 |
| 2019 | $1,273 | $93,462 | $33,000 | $60,462 |
| 2018 | $1,135 | $85,575 | $33,000 | $52,575 |
| 2017 | $1,290 | $155,591 | $33,000 | $95,591 |
| 2016 | $1,285 | $83,071 | $33,000 | $50,071 |
| 2015 | $1,202 | $78,520 | $33,000 | $45,520 |
| 2014 | $1,202 | $76,352 | $32,010 | $44,342 |
| 2013 | -- | $72,321 | $32,010 | $40,311 |
Property History
| Date | Event | Price | Change | Sq Ft Price |
|---|---|---|---|---|
| 04/19/2025 04/19/25 | Pending | -- | -- | -- |
| 04/09/2025 04/09/25 | For Sale | $434,900 | -- | $240 / Sq Ft |
Deed History
| Date | Type | Sale Price | Title Company |
|---|---|---|---|
| Warranty Deed | -- | Cottonwood Title | |
| Warranty Deed | -- | Stewart Title | |
| Quit Claim Deed | -- | None Listed On Document | |
| Warranty Deed | -- | Bonneville Superior Title Co | |
| Warranty Deed | -- | American Secure Title |
Mortgage History
| Date | Status | Loan Amount | Loan Type |
|---|---|---|---|
| Open | $367,650 | New Conventional | |
| Closed | $417,793 | VA | |
| Previous Owner | $299,919 | VA | |
| Previous Owner | $192,623 | VA | |
| Previous Owner | $191,759 | VA | |
| Previous Owner | $188,910 | VA | |
| Previous Owner | $196,122 | VA | |
| Previous Owner | $188,977 | VA | |
| Previous Owner | $165,000 | New Conventional | |
| Previous Owner | $171,000 | New Conventional | |
| Previous Owner | $169,342 | FHA |
Similar Homes in the area
Source: UtahRealEstate.com
MLS Number: 2078332
APN: 02-076-0027
- 995 W 2650 S
- 3250 S Highway 89
- 2801 S Orchard Hill Ln
- 2732 S 820 W
- 2805 S Orchard Hill Ln
- 2230 S 635 W Unit B
- 2230 S 635 W Unit A
- 2975 S 1080 W
- 2980 S Highway 89
- 682 W 2200 S
- 2925 S Highway 89 Unit 10
- 2925 S Highway 89 Unit 7
- 2925 S Highway 89 Unit 5
- 2925 S Highway 89 Unit 3
- 2550 Peach St
- 470 W 2100 S
- 1405 W 3030 S
- 2253 S 385 W
- 420 W 2000 S Unit 8
- 1294 W 3225 S

