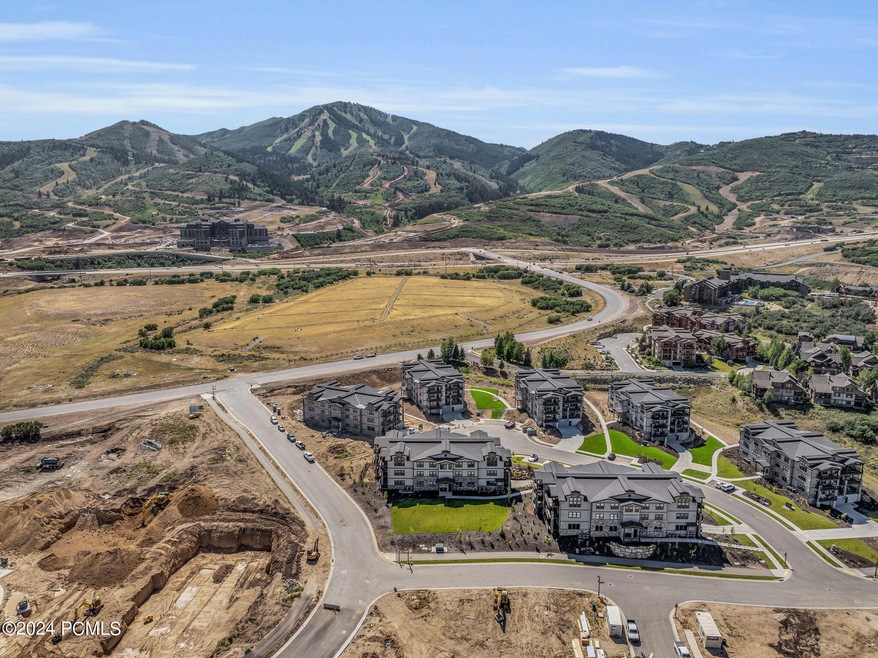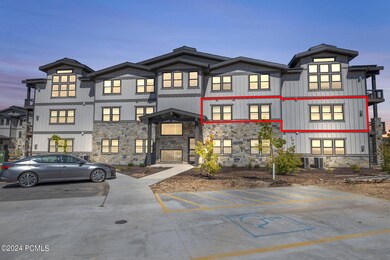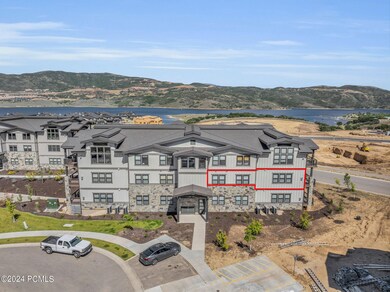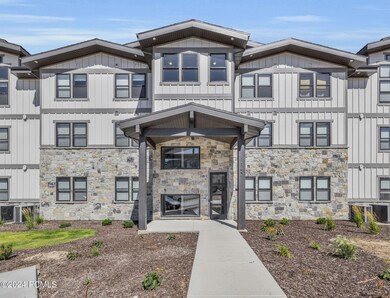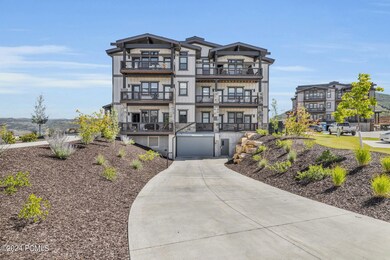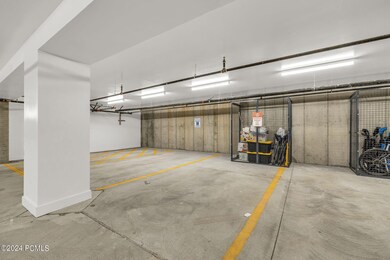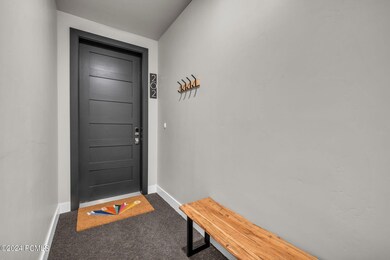
1145 W Helling Cir Unit 202 Heber City, UT 84032
Highlights
- Lake Front
- Wood Flooring
- Furnished
- Midway Elementary School Rated A-
- Mountain Contemporary Architecture
- Great Room
About This Home
As of November 2024Welcome to your oasis of luxury and comfort in the heart of Mayflower Lakeside, an exclusive community that offers breathtaking views, unmatched tranquility, and an unparalleled living experience. Nestled on the scenic western banks of the Jordanelle Reservoir and a stone's throw away from the prestigious Deer Valley Resort® and the burgeoning Mayflower Mountain Resort®, this residence is your ticket to a life of serene luxury and outdoor adventure. Step into an inviting realm of sophistication with this stunning 3-bedroom, 2-bathroom residence that showcases an array of premium finishes and bespoke features. The elegant two-tone paint palette creates a warm, welcoming atmosphere, matched perfectly by the solidity and timeless beauty of solid wood cabinets. The heart of the home, the kitchen, dazzles with solid Quartz countertops, complemented by a full-height Quartz backsplash that marries both function and fashion. Under Cabinet LED lighting illuminates the space with a soft glow, highlighting the state-of-the-art Viking appliances that promise to elevate your culinary experiences. The open-plan living area is anchored by a majestic fireplace with a stone surround, promising cozy evenings and a focal point for gatherings. The attention to detail extends beyond the common areas. Revel in the opulence of engineered wood flooring that seamlessly transitions into porcelain-tiled bathrooms, creating zones of both elegance and practicality. The sanctuary of the bedrooms is preserved with plush carpeting underfoot, ensuring a private retreat for rest and rejuvenation. One of the standout features of this property is its allowance for nightly rentals, offering a unique opportunity for investment or additional income. Poised on the threshold of year-round outdoor activities, this property guarantees a lifestyle filled with skiing, hiking, boating, and mountain biking. Extra convenience, the future clubhouse and pool are across the street. The proximity to Deer Valley Resort® East Village and Mayflower Mountain Resort® makes it a snow enthusiast's dream during the winter and a nature lover's escape in the warmer months. This residence is not just a home; it's a gateway to a lifestyle of luxury wedded harmoniously with nature's serenity.
Last Agent to Sell the Property
Engel & Volkers Park City License #7196319-SA00 Listed on: 08/16/2024

Last Buyer's Agent
Kathy Moore Moore
KW Utah Realtors Keller Williams License #6201722-SA00

Property Details
Home Type
- Condominium
Est. Annual Taxes
- $7,654
Year Built
- Built in 2022
Lot Details
- Lake Front
- Cul-De-Sac
- Landscaped
- Sprinkler System
HOA Fees
- $501 Monthly HOA Fees
Property Views
- Lake
- Mountain
Home Design
- Mountain Contemporary Architecture
- Wood Frame Construction
- Composition Roof
- Asphalt Roof
- HardiePlank Siding
- Stone Siding
- Concrete Perimeter Foundation
- Stone
Interior Spaces
- 1,577 Sq Ft Home
- 1-Story Property
- Furnished
- Ceiling Fan
- Gas Fireplace
- Great Room
- Dining Room
- Storage
- Home Security System
Kitchen
- Breakfast Bar
- Oven
- Gas Range
- Microwave
- ENERGY STAR Qualified Refrigerator
- Freezer
- ENERGY STAR Qualified Dishwasher
- Kitchen Island
- Disposal
Flooring
- Wood
- Carpet
- Tile
Bedrooms and Bathrooms
- 3 Bedrooms | 2 Main Level Bedrooms
- Walk-In Closet
Laundry
- Laundry Room
- ENERGY STAR Qualified Washer
Parking
- Attached Garage
- Guest Parking
- Assigned Parking
Accessible Home Design
- Accessible Approach with Ramp
Outdoor Features
- Balcony
- Outdoor Storage
Utilities
- Forced Air Heating and Cooling System
- Heating System Uses Natural Gas
- High-Efficiency Furnace
- Programmable Thermostat
- Natural Gas Connected
- Gas Water Heater
- High Speed Internet
- Multiple Phone Lines
- Phone Available
- Cable TV Available
Listing and Financial Details
- Assessor Parcel Number 00-0021-4828
Community Details
Overview
- Association fees include internet, amenities, com area taxes, insurance, maintenance exterior, ground maintenance, management fees, reserve/contingency fund, security, sewer, snow removal, water
- Association Phone (307) 690-6182
- Visit Association Website
- Mayflower Lakeside Subdivision
Amenities
- Elevator
Recreation
- Trails
Pet Policy
- Breed Restrictions
Security
- Building Security System
- Fire and Smoke Detector
- Fire Sprinkler System
Similar Homes in Heber City, UT
Home Values in the Area
Average Home Value in this Area
Property History
| Date | Event | Price | Change | Sq Ft Price |
|---|---|---|---|---|
| 11/18/2024 11/18/24 | Sold | -- | -- | -- |
| 11/01/2024 11/01/24 | Pending | -- | -- | -- |
| 10/02/2024 10/02/24 | Price Changed | $1,265,000 | -1.6% | $802 / Sq Ft |
| 09/18/2024 09/18/24 | Price Changed | $1,285,000 | 0.0% | $815 / Sq Ft |
| 09/18/2024 09/18/24 | For Sale | $1,285,000 | -1.2% | $815 / Sq Ft |
| 08/28/2024 08/28/24 | Off Market | -- | -- | -- |
| 08/16/2024 08/16/24 | For Sale | $1,300,000 | +73.3% | $824 / Sq Ft |
| 02/16/2023 02/16/23 | Sold | -- | -- | -- |
| 05/04/2021 05/04/21 | Pending | -- | -- | -- |
| 05/03/2021 05/03/21 | For Sale | $750,000 | -- | $476 / Sq Ft |
Tax History Compared to Growth
Agents Affiliated with this Home
-
Bret Fields

Seller's Agent in 2024
Bret Fields
Engel & Volkers Park City
(435) 513-2579
7 in this area
37 Total Sales
-
K
Buyer's Agent in 2024
Kathy Moore Moore
KW Utah Realtors Keller Williams
(801) 824-7244
-
Mark Sletten
M
Seller's Agent in 2023
Mark Sletten
Engel & Volkers Park City
(435) 640-0930
187 in this area
275 Total Sales
-
C
Buyer's Agent in 2023
Cheryl Fine-Whitteron
Equity RE (Luxury Group)
Map
Source: Park City Board of REALTORS®
MLS Number: 12403427
- 1166 W Helling Cir Unit 203
- 1166 W Helling Cir Unit 201
- 1121 W Vos Cir Unit 201
- 1121 W Vos Cir Unit 302
- 1121 W Vos Cir Unit 103
- 1121 W Vos Cir Unit 304
- 1121 W Vos Cir Unit 102
- 9506 N Bergtop Loop Unit 185
- 9855 N Vista Dr Unit 104
- 9512 N Bergtop Loop Unit 184
- 1051 Vissen Way Unit 70
- 1049 Vissen Way Unit 69
- 10005 N Meer Cir
- 9514 N Bergtop Loop Unit 183
- 1288 Deer Park Cir Unit 202
- 1273 W Stillwater Dr
- 1001 Vissen Way Unit 66
