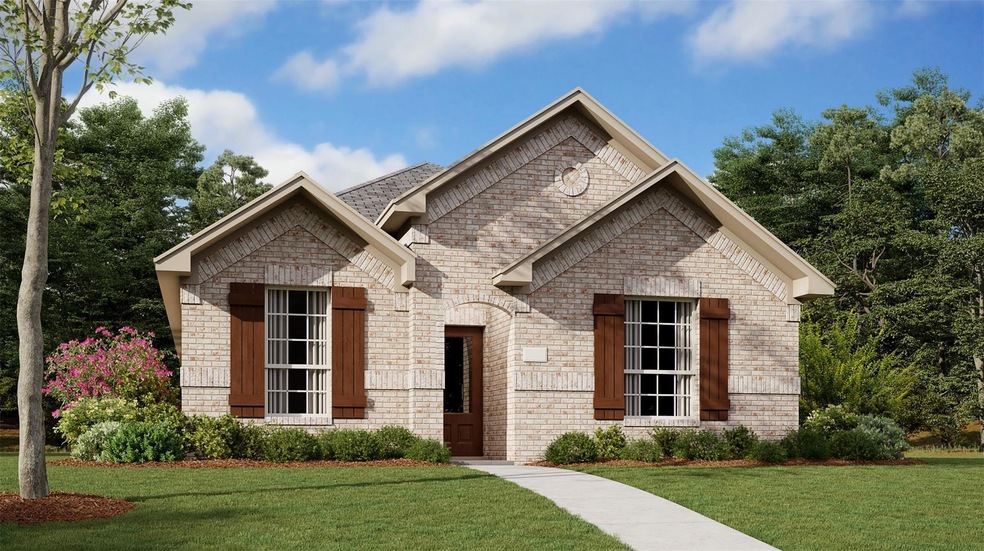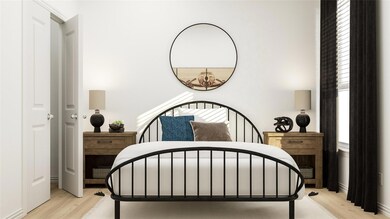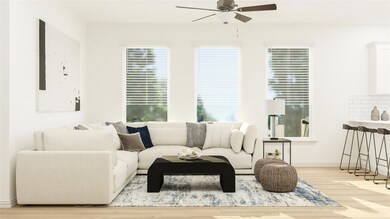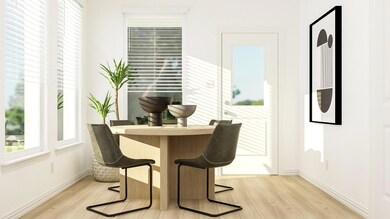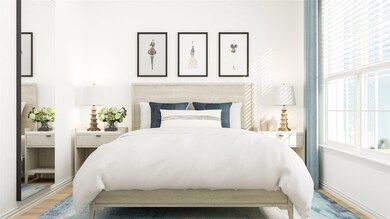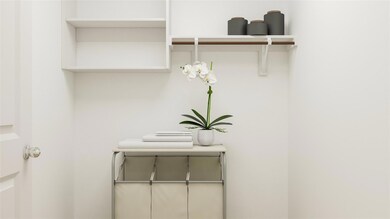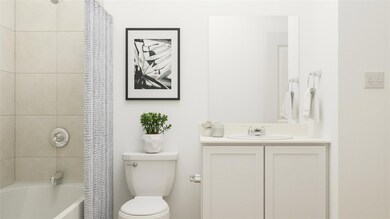
1145 Western Yarrow Ave Northlake, TX 76247
Wildflower Ranch NeighborhoodHighlights
- New Construction
- Corner Lot
- Walk-In Closet
- Traditional Architecture
- 2-Car Garage with one garage door
- Burglar Security System
About This Home
As of August 2023LENNAR Corpus Floor Plan. Spacious, 1 story 4 bed, 2 bath with breakfast nook. Includes covered patio, an open concept from kitchen to family room. This home sits on a north facing homesite within walking distance of the pool and amenity center. THIS HOME WILL BE COMPLETED IN AUGUST 2023!
Last Agent to Sell the Property
Turner Mangum LLC Brokerage Phone: 866-314-4477 License #0626887 Listed on: 06/27/2023
Home Details
Home Type
- Single Family
Est. Annual Taxes
- $7,611
Year Built
- Built in 2023 | New Construction
Lot Details
- 4,617 Sq Ft Lot
- Lot Dimensions are 40x115
- Wood Fence
- Landscaped
- Corner Lot
HOA Fees
- $70 Monthly HOA Fees
Parking
- 2-Car Garage with one garage door
- Rear-Facing Garage
Home Design
- Traditional Architecture
- Brick Exterior Construction
- Slab Foundation
- Composition Roof
- Stone Siding
Interior Spaces
- 1,566 Sq Ft Home
- 1-Story Property
- <<energyStarQualifiedWindowsToken>>
- 12 Inch+ Attic Insulation
Kitchen
- Electric Oven
- Plumbed For Gas In Kitchen
- Gas Cooktop
- <<microwave>>
- Dishwasher
- Disposal
Flooring
- Carpet
- Luxury Vinyl Plank Tile
Bedrooms and Bathrooms
- 4 Bedrooms
- Walk-In Closet
- 2 Full Bathrooms
- Low Flow Toliet
Home Security
- Burglar Security System
- Carbon Monoxide Detectors
- Fire and Smoke Detector
Eco-Friendly Details
- Energy-Efficient Insulation
- Energy-Efficient Doors
- Rain or Freeze Sensor
Schools
- Clara Love Elementary School
- Chisholmtr Middle School
- Northwest High School
Utilities
- Central Heating and Cooling System
- Heating System Uses Natural Gas
- High Speed Internet
Community Details
- Association fees include full use of facilities, ground maintenance, management fees
- Vcm HOA, Phone Number (972) 612-2303
- Wildflower Subdivision
- Mandatory home owners association
Listing and Financial Details
- Legal Lot and Block 26 / RR
- Assessor Parcel Number 980572
Ownership History
Purchase Details
Home Financials for this Owner
Home Financials are based on the most recent Mortgage that was taken out on this home.Purchase Details
Similar Homes in Northlake, TX
Home Values in the Area
Average Home Value in this Area
Purchase History
| Date | Type | Sale Price | Title Company |
|---|---|---|---|
| Special Warranty Deed | -- | Lennar Title | |
| Special Warranty Deed | -- | Lennar Title | |
| Special Warranty Deed | -- | -- |
Mortgage History
| Date | Status | Loan Amount | Loan Type |
|---|---|---|---|
| Open | $337,276 | FHA |
Property History
| Date | Event | Price | Change | Sq Ft Price |
|---|---|---|---|---|
| 07/18/2025 07/18/25 | For Sale | $355,000 | +2.2% | $227 / Sq Ft |
| 08/09/2023 08/09/23 | Sold | -- | -- | -- |
| 07/21/2023 07/21/23 | Pending | -- | -- | -- |
| 06/27/2023 06/27/23 | For Sale | $347,499 | -- | $222 / Sq Ft |
Tax History Compared to Growth
Tax History
| Year | Tax Paid | Tax Assessment Tax Assessment Total Assessment is a certain percentage of the fair market value that is determined by local assessors to be the total taxable value of land and additions on the property. | Land | Improvement |
|---|---|---|---|---|
| 2024 | $7,611 | $330,086 | $92,000 | $238,086 |
| 2023 | $1,468 | $64,400 | $64,400 | $0 |
| 2022 | $1,376 | $55,200 | $55,200 | $0 |
Agents Affiliated with this Home
-
Deborah Trevino
D
Seller's Agent in 2025
Deborah Trevino
eXp Realty, LLC
(925) 642-3009
1 in this area
81 Total Sales
-
Jared Turner
J
Seller's Agent in 2023
Jared Turner
Turner Mangum LLC
(866) 314-4477
96 in this area
5,691 Total Sales
Map
Source: North Texas Real Estate Information Systems (NTREIS)
MLS Number: 20366899
APN: R980572
- 1156 Western Yarrow Ave
- 1117 Milfoil Dr
- 1113 Milfoil Dr
- 1220 Western Yarrow Ave
- 1233 Western Yarrow Ave
- 1164 Canuela Way
- 1225 Milfoil Dr
- 1249 Western Yarrow Ave
- 1124 Firecracker Dr
- 1073 Canuela Way
- 1128 Superbloom Ave
- 1445 Blue Agave Dr
- 1041 Canuela Way
- 1041 Canuela Way
- 1041 Canuela Way
- 1041 Canuela Way
- 1041 Canuela Way
- 1041 Canuela Way
- 1041 Canuela Way
- 1041 Canuela Way
