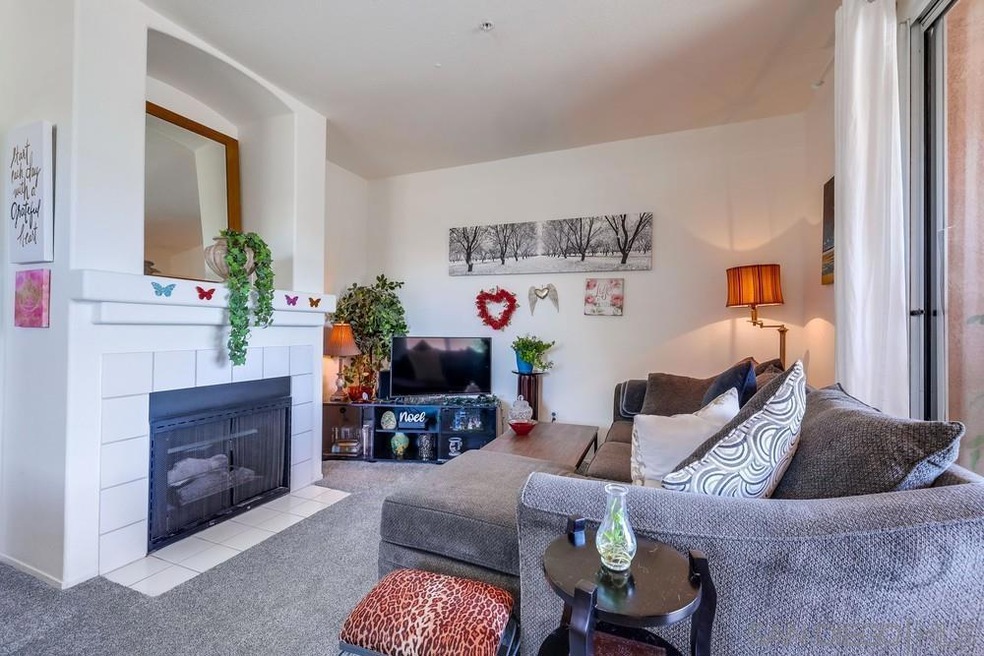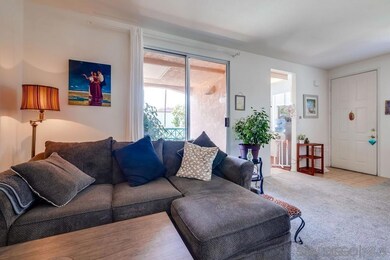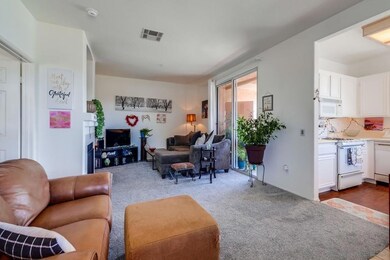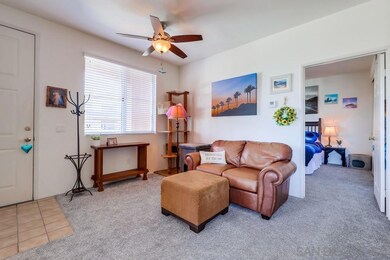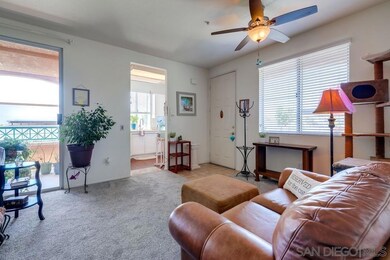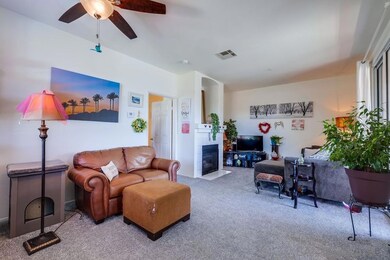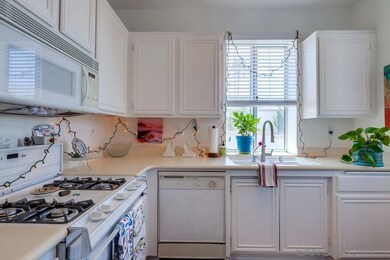
11450 Via Rancho San Diego Unit 185 El Cajon, CA 92019
Rancho Park NeighborhoodEstimated Value: $405,785 - $416,000
Highlights
- In Ground Pool
- 1.31 Acre Lot
- Partially Fenced Property
- Valhalla High Rated A
- Dining Area
- Level Lot
About This Home
As of July 2022Move in ready, ground floor, single level condo located in Rancho San Diego. End unit with abundant, natural light. Fresh white kitchen boasting gas range and perfect window area for growing your own herbs. Spacious living room with gas fireplace. Living room opens onto your private patio with mountain views, perfect to relax and enjoy a beverage. The community features a pool, exercise room, BBQ and playground. Located close to shops, restaurants and Cuyamaca College
Last Agent to Sell the Property
Palisade Realty Inc License #01373395 Listed on: 07/06/2022

Property Details
Home Type
- Condominium
Est. Annual Taxes
- $5,166
Year Built
- Built in 1996
Lot Details
- 1.31
HOA Fees
- $285 Monthly HOA Fees
Home Design
- Stucco Exterior
Interior Spaces
- 605 Sq Ft Home
- 2-Story Property
- Family Room with Fireplace
- Dining Area
Kitchen
- Oven or Range
- Dishwasher
- Disposal
Bedrooms and Bathrooms
- 1 Bedroom
- 1 Full Bathroom
Laundry
- Laundry Located Outside
- Full Size Washer or Dryer
- Gas Dryer Hookup
Parking
- 1 Parking Space
- Carport
- Assigned Parking
Additional Features
- In Ground Pool
- Partially Fenced Property
Listing and Financial Details
- Assessor Parcel Number 502-040-47-25
Community Details
Overview
- Association fees include common area maintenance, exterior (landscaping), exterior bldg maintenance, limited insurance, trash pickup
- 8 Units
- Helm Management Association, Phone Number (619) 589-6222
- Remington Community
Recreation
- Community Pool
Pet Policy
- Breed Restrictions
Ownership History
Purchase Details
Home Financials for this Owner
Home Financials are based on the most recent Mortgage that was taken out on this home.Purchase Details
Home Financials for this Owner
Home Financials are based on the most recent Mortgage that was taken out on this home.Purchase Details
Purchase Details
Home Financials for this Owner
Home Financials are based on the most recent Mortgage that was taken out on this home.Purchase Details
Home Financials for this Owner
Home Financials are based on the most recent Mortgage that was taken out on this home.Similar Homes in El Cajon, CA
Home Values in the Area
Average Home Value in this Area
Purchase History
| Date | Buyer | Sale Price | Title Company |
|---|---|---|---|
| Murana Carlos | $365,000 | Ticor Title | |
| Smith Corey | $315,000 | Equity Title San Diego | |
| Schulenburg Agnes M | -- | None Available | |
| Schulenburg Agnes M | $180,000 | Corinthian Title | |
| Anderson Norris R | $81,000 | First American Title |
Mortgage History
| Date | Status | Borrower | Loan Amount |
|---|---|---|---|
| Open | Murana Carlos | $354,050 | |
| Previous Owner | Smith Corey | $305,550 | |
| Previous Owner | Schulenburg Agnes M | $144,000 | |
| Previous Owner | Anderson Norris R | $78,550 |
Property History
| Date | Event | Price | Change | Sq Ft Price |
|---|---|---|---|---|
| 07/26/2022 07/26/22 | Sold | $365,000 | 0.0% | $603 / Sq Ft |
| 07/08/2022 07/08/22 | Pending | -- | -- | -- |
| 07/06/2022 07/06/22 | For Sale | $365,000 | +15.9% | $603 / Sq Ft |
| 05/25/2021 05/25/21 | Sold | $315,000 | 0.0% | $521 / Sq Ft |
| 05/06/2021 05/06/21 | Pending | -- | -- | -- |
| 05/01/2021 05/01/21 | For Sale | $315,000 | +75.0% | $521 / Sq Ft |
| 03/27/2015 03/27/15 | Sold | $180,000 | -2.7% | $298 / Sq Ft |
| 02/06/2015 02/06/15 | Pending | -- | -- | -- |
| 01/30/2015 01/30/15 | For Sale | $185,000 | -- | $306 / Sq Ft |
Tax History Compared to Growth
Tax History
| Year | Tax Paid | Tax Assessment Tax Assessment Total Assessment is a certain percentage of the fair market value that is determined by local assessors to be the total taxable value of land and additions on the property. | Land | Improvement |
|---|---|---|---|---|
| 2024 | $5,166 | $372,300 | $236,380 | $135,920 |
| 2023 | $4,778 | $345,000 | $219,000 | $126,000 |
| 2022 | $4,395 | $321,300 | $204,000 | $117,300 |
| 2021 | $3,041 | $199,852 | $79,120 | $120,732 |
| 2020 | $2,890 | $197,804 | $78,309 | $119,495 |
| 2019 | $2,848 | $193,926 | $76,774 | $117,152 |
| 2018 | $2,759 | $190,124 | $75,269 | $114,855 |
| 2017 | $2,683 | $186,397 | $73,794 | $112,603 |
| 2016 | $2,559 | $182,744 | $72,348 | $110,396 |
| 2015 | $1,796 | $111,700 | $44,222 | $67,478 |
| 2014 | $1,685 | $109,513 | $43,356 | $66,157 |
Agents Affiliated with this Home
-
Yvonne Mulgrew

Seller's Agent in 2022
Yvonne Mulgrew
Palisade Realty Inc
(619) 368-6802
2 in this area
36 Total Sales
-
Dean Kelly

Buyer's Agent in 2022
Dean Kelly
Dean Kelly, Broker
(619) 823-6407
1 in this area
14 Total Sales
-
Carol Uribe

Seller's Agent in 2021
Carol Uribe
Coldwell Banker Realty
(858) 705-2399
1 in this area
8 Total Sales
-
Marisa Papitto

Seller's Agent in 2015
Marisa Papitto
TXR Homes, Inc.
(619) 993-1565
12 Total Sales
-

Buyer's Agent in 2015
Pam Dykstra
Berkshire Hathaway HomeService
(503) 453-9007
5 Total Sales
Map
Source: San Diego MLS
MLS Number: 220017183
APN: 502-040-47-25
- 11372 Via Rancho San Diego Unit B
- 11354 Via Rancho San Diego Unit J
- 12117 Via Hacienda
- 11650 Via Rancho San Diego
- 11762 Monte View Ct
- 12148 Via Antigua
- 12128 Via Antigua
- 11922 Via Hacienda
- 2156 Greencrest Dr
- 12190 Cuyamaca College Dr E Unit 1214
- 2120 Greencrest Dr Unit 21
- 12191 Cuyamaca College Dr E Unit 600
- 12191 Cuyamaca College Dr E
- 12191 Cuyamaca College Dr E Unit 701
- 12191 Cuyamaca College Dr E Unit 615
- 1604 Woodrun Place
- 11944 Avenida Marcella
- 12093 Calle de Medio Unit 131
- 12090 Calle de Montana Unit 251
- 11935 Via Granero
- 11450 Via Rancho San Diego
- 11438 Via Rancho San Diego 140 Unit 140
- 11440 Via Rancho San Diego Unit 146
- 11440 Via Rancho San Diego Unit 152
- 11450 Via Rancho San Diego Unit 192
- 11450 Via Rancho San Diego Unit 190
- 11450 Via Rancho San Diego Unit 188
- 11450 Via Rancho San Diego Unit 187
- 11450 Via Rancho San Diego Unit 186
- 11450 Via Rancho San Diego Unit 185
- 11440 Via Rancho San Diego Unit 151
- 11440 Via Rancho San Diego Unit 150
- 11440 Via Rancho San Diego Unit 149
- 11440 Via Rancho San Diego Unit 148
- 11440 Via Rancho San Diego Unit 147
- 11440 Via Rancho San Diego Unit 145
- 11438 Via Rancho San Diego Unit 144
- 11438 Via Rancho San Diego Unit 143
- 11438 Via Rancho San Diego Unit 142
- 11438 Via Rancho San Diego Unit 141
