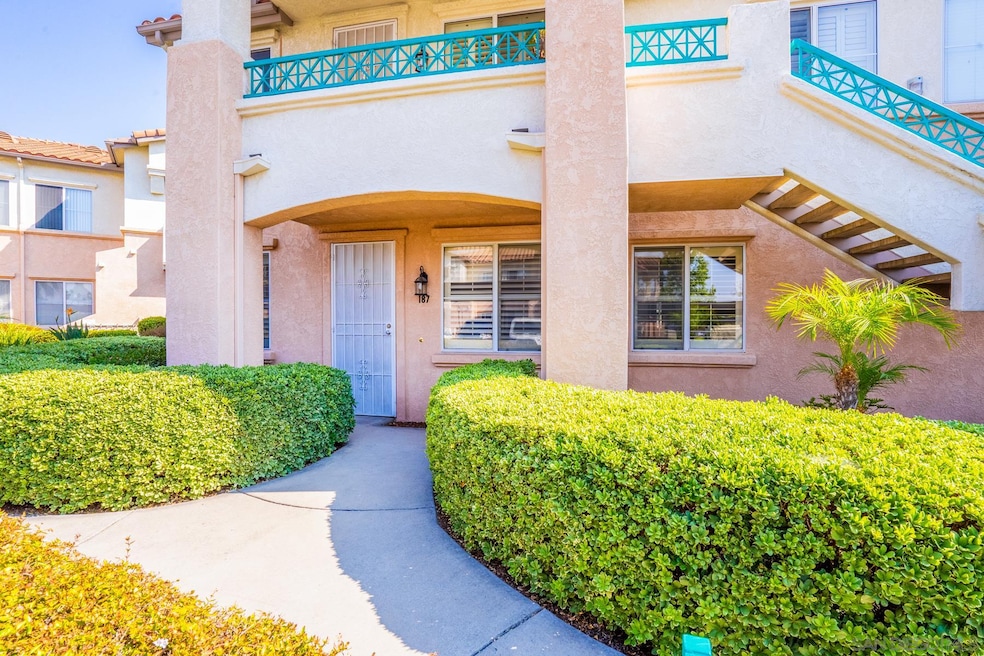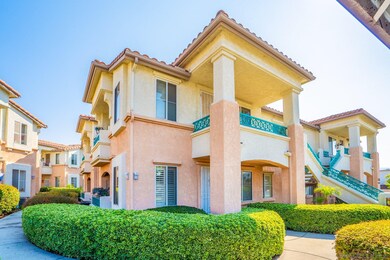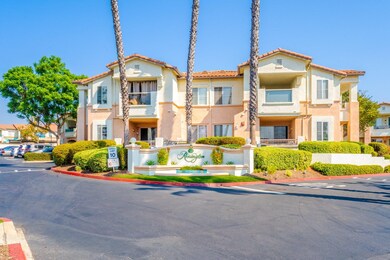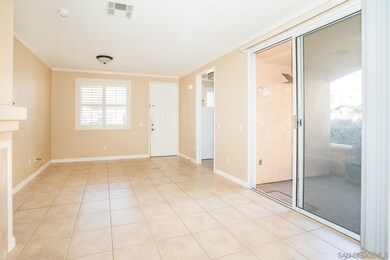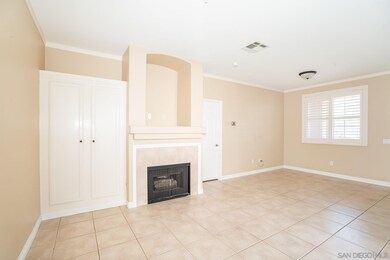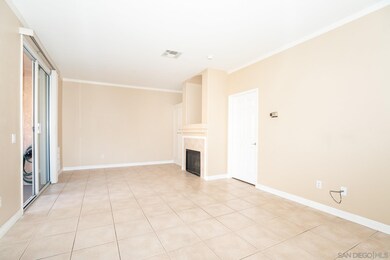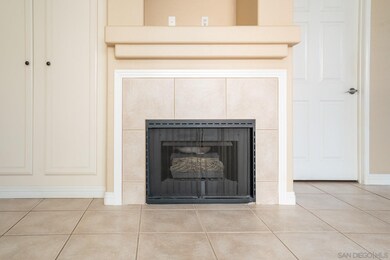
11450 Via Rancho San Diego Unit 187 El Cajon, CA 92019
Rancho Park NeighborhoodEstimated Value: $401,099 - $416,000
Highlights
- In Ground Pool
- Laundry closet
- Dining Area
- Valhalla High Rated A
- Wrought Iron Fence
- Level Lot
About This Home
As of December 2020Adorable 1 Bed/1 Bath condo perfect for a 1st time homeowner! Large windows in living room & bedroom offers plenty of bright natural light and are equipped w/white, wood shutters. Tile throughout kitchen, dining, living room & beautiful laminate flooring in bedroom & bathroom. Private, carpeted patio w/slider off living room contains full sized laundry & storage area. Clean, open complex with a Community pool, adult only workout room, playground & covered parking. Close to parks, shopping, & schools.
Last Agent to Sell the Property
Mission Realty Group License #01961445 Listed on: 10/13/2020
Property Details
Home Type
- Condominium
Est. Annual Taxes
- $4,428
Year Built
- Built in 1996
Lot Details
- 1.31
HOA Fees
- $220 Monthly HOA Fees
Home Design
- Clay Roof
- Stucco Exterior
Interior Spaces
- 605 Sq Ft Home
- 1-Story Property
- Living Room with Fireplace
- Dining Area
Kitchen
- Gas Oven
- Stove
- Microwave
Bedrooms and Bathrooms
- 1 Bedroom
- 1 Full Bathroom
Laundry
- Laundry closet
- Full Size Washer or Dryer
- Gas Dryer Hookup
Parking
- 1 Parking Space
- Covered Parking
- Assigned Parking
Pool
- In Ground Pool
- Pool Equipment or Cover
Additional Features
- Wrought Iron Fence
- Separate Water Meter
Listing and Financial Details
- Assessor Parcel Number 502-040-47-27
Community Details
Overview
- Association fees include common area maintenance, exterior (landscaping), exterior bldg maintenance, trash pickup
- 8 Units
- Hudson Management Association, Phone Number (858) 514-8820
- Remington Community
Recreation
- Community Pool
Pet Policy
- Breed Restrictions
Ownership History
Purchase Details
Home Financials for this Owner
Home Financials are based on the most recent Mortgage that was taken out on this home.Purchase Details
Home Financials for this Owner
Home Financials are based on the most recent Mortgage that was taken out on this home.Purchase Details
Home Financials for this Owner
Home Financials are based on the most recent Mortgage that was taken out on this home.Purchase Details
Purchase Details
Purchase Details
Home Financials for this Owner
Home Financials are based on the most recent Mortgage that was taken out on this home.Similar Homes in El Cajon, CA
Home Values in the Area
Average Home Value in this Area
Purchase History
| Date | Buyer | Sale Price | Title Company |
|---|---|---|---|
| Thompson Angelique N | $293,000 | Fidelity Natl Ttl San Diego | |
| Shellstrom Andrea M | $188,000 | Diversified Title & Escrow S | |
| Cerna Jorge | $72,500 | Lawyers Title | |
| Va | -- | First Southwestern Title | |
| Homeside Lending Inc | $67,439 | First Southwestern Title Co | |
| Gastrich Henry E | $89,500 | First American Title |
Mortgage History
| Date | Status | Borrower | Loan Amount |
|---|---|---|---|
| Open | Thompson Angelique N | $243,700 | |
| Previous Owner | Shellstrom Andrea M | $128,469 | |
| Previous Owner | Kassab Amir A | $184,400 | |
| Previous Owner | Shellstrom Andrea M | $168,750 | |
| Previous Owner | Cerna Jorge | $71,303 | |
| Previous Owner | Gastrich Henry E | $91,860 |
Property History
| Date | Event | Price | Change | Sq Ft Price |
|---|---|---|---|---|
| 12/24/2020 12/24/20 | Sold | $293,000 | +1.0% | $484 / Sq Ft |
| 11/13/2020 11/13/20 | Pending | -- | -- | -- |
| 11/09/2020 11/09/20 | For Sale | $290,000 | 0.0% | $479 / Sq Ft |
| 10/21/2020 10/21/20 | Pending | -- | -- | -- |
| 10/13/2020 10/13/20 | For Sale | $290,000 | -- | $479 / Sq Ft |
Tax History Compared to Growth
Tax History
| Year | Tax Paid | Tax Assessment Tax Assessment Total Assessment is a certain percentage of the fair market value that is determined by local assessors to be the total taxable value of land and additions on the property. | Land | Improvement |
|---|---|---|---|---|
| 2024 | $4,428 | $310,931 | $165,830 | $145,101 |
| 2023 | $4,298 | $304,835 | $162,579 | $142,256 |
| 2022 | $4,210 | $298,859 | $159,392 | $139,467 |
| 2021 | $4,165 | $293,000 | $156,267 | $136,733 |
| 2020 | $3,499 | $248,292 | $132,423 | $115,869 |
| 2019 | $3,449 | $243,425 | $129,827 | $113,598 |
| 2018 | $3,350 | $238,653 | $127,282 | $111,371 |
| 2017 | $3,157 | $225,000 | $90,000 | $135,000 |
| 2016 | $2,406 | $170,000 | $68,000 | $102,000 |
| 2015 | $2,177 | $150,000 | $60,000 | $90,000 |
| 2014 | $2,176 | $150,000 | $60,000 | $90,000 |
Agents Affiliated with this Home
-
Marsi Sampson

Seller's Agent in 2020
Marsi Sampson
Mission Realty Group
(619) 993-0884
3 in this area
83 Total Sales
-
Angela Dunsford

Buyer's Agent in 2020
Angela Dunsford
Coldwell Banker Realty
(858) 442-8001
2 in this area
39 Total Sales
Map
Source: San Diego MLS
MLS Number: 200048435
APN: 502-040-47-27
- 11372 Via Rancho San Diego Unit B
- 11354 Via Rancho San Diego Unit J
- 11650 Via Rancho San Diego
- 11762 Monte View Ct
- 12148 Via Antigua
- 12128 Via Antigua
- 11922 Via Hacienda
- 2156 Greencrest Dr
- 12190 Cuyamaca College Dr E Unit 1214
- 2120 Greencrest Dr Unit 21
- 12191 Cuyamaca College Dr E Unit 600
- 12191 Cuyamaca College Dr E
- 12191 Cuyamaca College Dr E Unit 701
- 12191 Cuyamaca College Dr E Unit 615
- 1604 Woodrun Place
- 11944 Avenida Marcella
- 12093 Calle de Medio Unit 131
- 12090 Calle de Montana Unit 251
- 11935 Via Granero
- 1760 Augusta Ct
- 11450 Via Rancho San Diego
- 11438 Via Rancho San Diego 140 Unit 140
- 11440 Via Rancho San Diego Unit 146
- 11440 Via Rancho San Diego Unit 152
- 11450 Via Rancho San Diego Unit 192
- 11450 Via Rancho San Diego Unit 190
- 11450 Via Rancho San Diego Unit 188
- 11450 Via Rancho San Diego Unit 187
- 11450 Via Rancho San Diego Unit 186
- 11450 Via Rancho San Diego Unit 185
- 11440 Via Rancho San Diego Unit 151
- 11440 Via Rancho San Diego Unit 150
- 11440 Via Rancho San Diego Unit 149
- 11440 Via Rancho San Diego Unit 148
- 11440 Via Rancho San Diego Unit 147
- 11440 Via Rancho San Diego Unit 145
- 11438 Via Rancho San Diego Unit 144
- 11438 Via Rancho San Diego Unit 143
- 11438 Via Rancho San Diego Unit 142
- 11438 Via Rancho San Diego Unit 141
