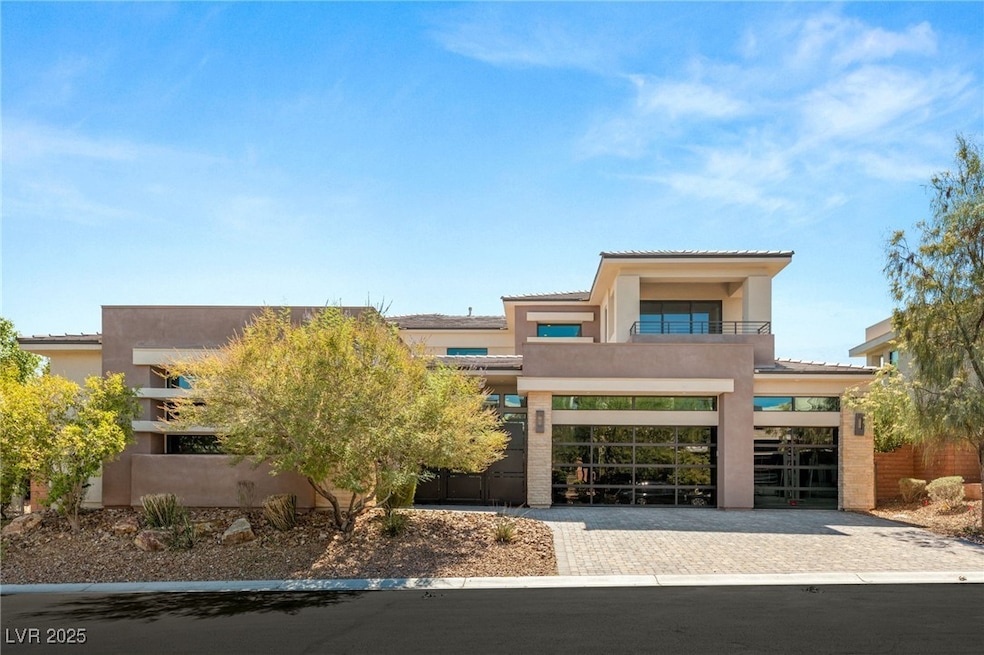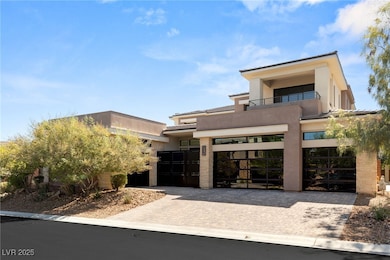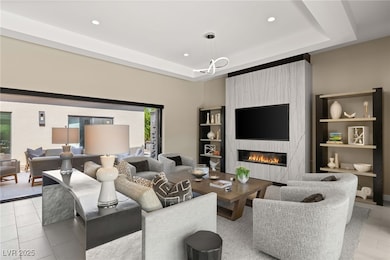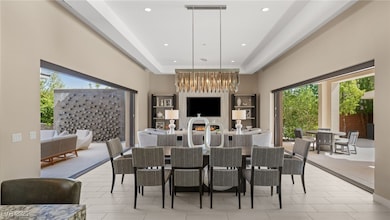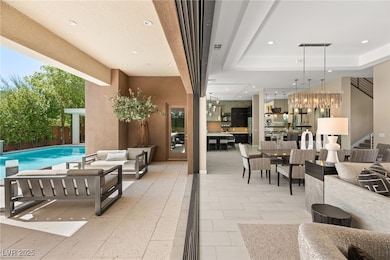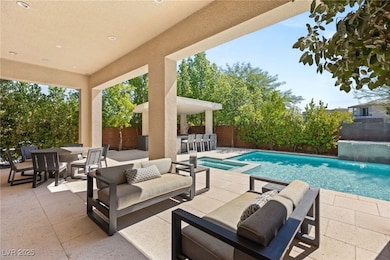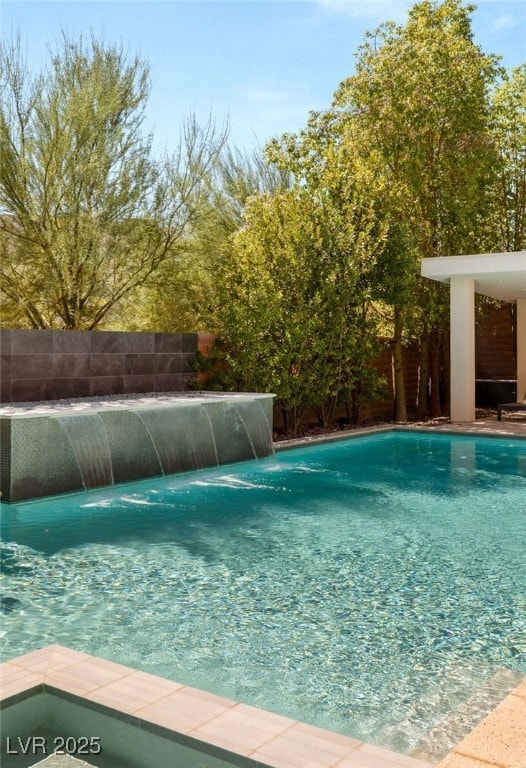11451 Opal Springs Way Las Vegas, NV 89135
Summerlin South NeighborhoodEstimated payment $22,360/month
Highlights
- Fitness Center
- Heated Pool and Spa
- View of Las Vegas Strip
- Judy & John L. Goolsby Elementary School Rated A-
- Gated Community
- Fruit Trees
About This Home
Experience elevated living in this exclusive modern estate within guard-gated Silver Ridge at The Ridges. Set on one of the community’s premier, private lots with no home directly behind, this designer-furnished home offers 4 beds & 4.5 baths with refined indoor-outdoor flow. Expansive pocket doors open to a tranquil courtyard with fountain and a resort-style backyard featuring pool, water feature, fire wall & outdoor kitchen. The gourmet kitchen boasts Thermador appliances, quartz countertops & oversized island. The upstairs primary suite is a private retreat with fireplace, lounge, balcony, spa-inspired bath & custom closet. Two additional ensuite bedrooms with balconies complement the upper level, while a versatile fourth bedroom downstairs serves as an office or guest suite. Stone fireplaces, custom upgrades & curated finishes enhance every room. Offered turn key, fully furnished by THE Interior Design LLC. Residents enjoy access to Club Ridges fitness, pools, tennis & pickleball.
Listing Agent
Luxury Estates International Brokerage Phone: (720) 837-3805 License #S.0203536 Listed on: 09/25/2025
Home Details
Home Type
- Single Family
Est. Annual Taxes
- $17,621
Year Built
- Built in 2018
Lot Details
- 0.28 Acre Lot
- North Facing Home
- Wrought Iron Fence
- Back Yard Fenced
- Block Wall Fence
- Drip System Landscaping
- Artificial Turf
- Fruit Trees
- Garden
HOA Fees
Parking
- 4 Car Attached Garage
- Inside Entrance
Property Views
- Las Vegas Strip
- Mountain
Home Design
- Tile Roof
Interior Spaces
- 4,340 Sq Ft Home
- 2-Story Property
- Furnished
- Double Sided Fireplace
- Gas Fireplace
- Blinds
- Drapes & Rods
- Family Room with Fireplace
- 2 Fireplaces
- Prewired Security
Kitchen
- Double Oven
- Built-In Gas Oven
- Gas Cooktop
- Microwave
- Dishwasher
- Wine Refrigerator
- Disposal
Flooring
- Carpet
- Tile
Bedrooms and Bathrooms
- 4 Bedrooms
- Main Floor Bedroom
- Fireplace in Primary Bedroom
Laundry
- Laundry on main level
- Dryer
- Washer
Eco-Friendly Details
- Sprinklers on Timer
Pool
- Heated Pool and Spa
- Heated In Ground Pool
- Waterfall Pool Feature
Outdoor Features
- Courtyard
- Covered Patio or Porch
- Outdoor Water Feature
- Built-In Barbecue
Schools
- Goolsby Elementary School
- Fertitta Frank & Victoria Middle School
- Durango High School
Utilities
- Two cooling system units
- Zoned Heating and Cooling System
- Heating System Uses Gas
- Programmable Thermostat
- Underground Utilities
Community Details
Overview
- Association fees include ground maintenance, recreation facilities, security
- Summerlin South Association, Phone Number (702) 791-4600
- Summerlin Village 18 Parcel H Silver Ridge Subdivision
- The community has rules related to covenants, conditions, and restrictions
Amenities
- Clubhouse
- Recreation Room
Recreation
- Tennis Courts
- Pickleball Courts
- Fitness Center
- Community Pool
- Community Spa
- Park
Security
- Security Guard
- Controlled Access
- Gated Community
Map
Home Values in the Area
Average Home Value in this Area
Tax History
| Year | Tax Paid | Tax Assessment Tax Assessment Total Assessment is a certain percentage of the fair market value that is determined by local assessors to be the total taxable value of land and additions on the property. | Land | Improvement |
|---|---|---|---|---|
| 2025 | $16,796 | $904,408 | $393,050 | $511,358 |
| 2024 | $16,796 | $904,408 | $393,050 | $511,358 |
| 2023 | $16,796 | $718,933 | $241,500 | $477,433 |
| 2022 | $17,098 | $625,418 | $189,000 | $436,418 |
| 2021 | $15,832 | $539,724 | $127,750 | $411,974 |
| 2020 | $15,669 | $534,255 | $127,750 | $406,505 |
| 2019 | $13,868 | $492,764 | $127,750 | $365,014 |
| 2018 | $2,978 | $120,164 | $119,000 | $1,164 |
| 2017 | $2,856 | $96,250 | $96,250 | $0 |
| 2016 | $2,825 | $0 | $0 | $0 |
Property History
| Date | Event | Price | List to Sale | Price per Sq Ft |
|---|---|---|---|---|
| 10/29/2025 10/29/25 | Price Changed | $3,825,000 | -2.5% | $881 / Sq Ft |
| 09/25/2025 09/25/25 | For Sale | $3,925,000 | -- | $904 / Sq Ft |
Purchase History
| Date | Type | Sale Price | Title Company |
|---|---|---|---|
| Bargain Sale Deed | $1,525,000 | Fidelity National Title | |
| Bargain Sale Deed | $2,101,850 | Nevada Title Las Vegas |
Source: Las Vegas REALTORS®
MLS Number: 2720801
APN: 164-14-819-038
- 11455 Opal Springs Way
- 11460 Opal Springs Way
- 11454 Ruby Falls Way
- 30 Meadowhawk Ln
- 43 Crested Cloud Way
- 11280 Granite Ridge Dr Unit 1075
- 11280 Granite Ridge Dr Unit 1056
- 11280 Granite Ridge Dr Unit 1057
- 11280 Granite Ridge Dr Unit 1012
- 44 Hawk Ridge Dr
- 63 Midnight Sky Dr
- 38 Moonfire Dr
- 17 Soaring Bird Ct
- 34 Moonfire Dr
- 39 Cranberry Cove Ct
- 94 Glade Hollow Dr
- 21 Drifting Shadow Way
- 24 Soaring Bird Ct
- 38 Skybird Ct
- 80 Glade Hollow Dr
- 30 Meadowhawk Ln
- 11280 Granite Ridge Dr Unit 1041
- 11280 Granite Ridge Dr Unit 1037
- 4 Soaring Bird Ct
- 94 Glade Hollow Dr
- 19 Garden Rain Dr
- 74 Pristine Glen St
- 72 Panorama Crest Ave
- 11081 Village Ridge Ln
- 4162 Yucca Bloom St
- 10931 Snow Cloud Ct
- 4165 Royal Melody Ct
- 10597 Sopra Ct Unit 2
- 10809 Garden Mist Dr Unit 2079
- 11079 Rolling Vista Dr
- 4792 Outlook Peak St
- 11032 Rolling Vista Dr
- 4992 Ascent Point Ct
- 3393 Jasmine Vine Ct
- 3567 Fair Bluff St
