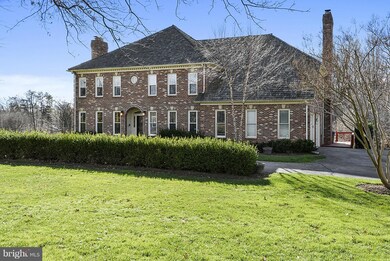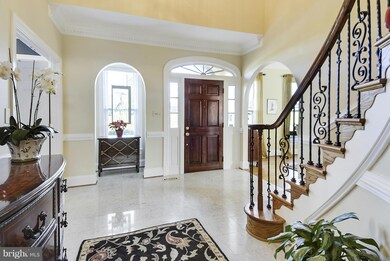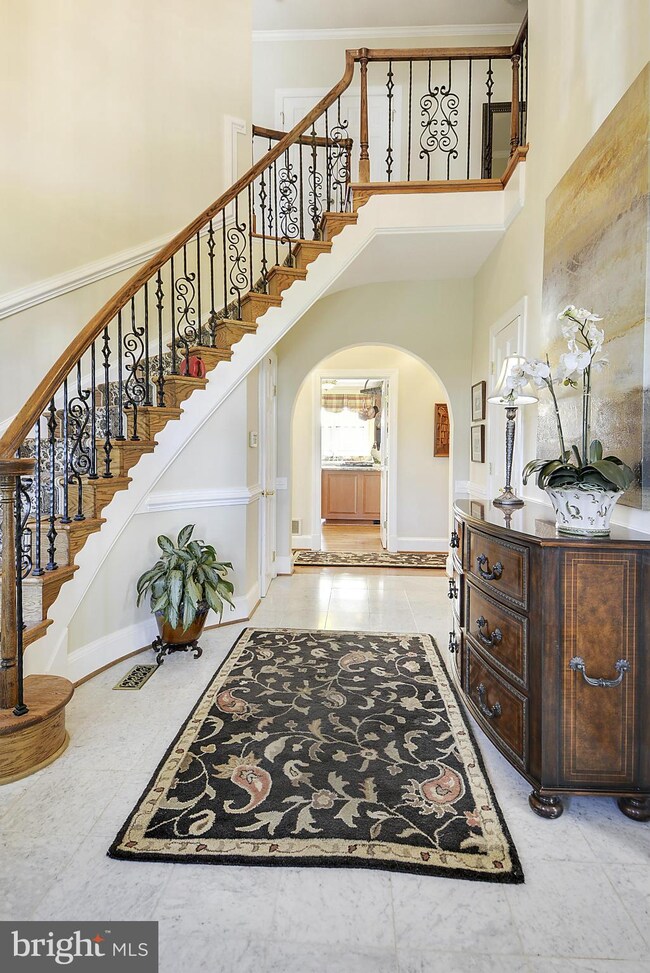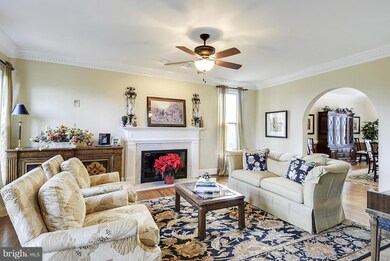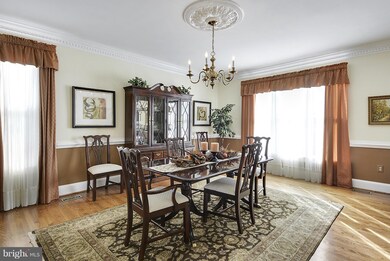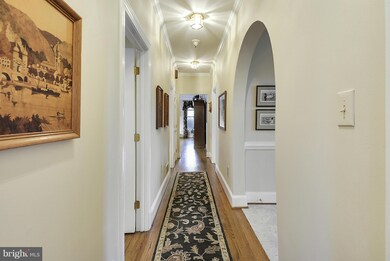
11451 Quailwood Manor Dr Fairfax Station, VA 22039
Farrs Corner NeighborhoodHighlights
- Horses Allowed On Property
- In Ground Pool
- 5 Acre Lot
- Fairview Elementary School Rated A-
- Gourmet Kitchen
- Curved or Spiral Staircase
About This Home
As of April 2019You will love this updated all brick Colonial on 5 private acres minutes to VRE, Burke Lake, Route 286/123 and I95. Splendid marble foyer with curved staircase, elegant LVR, impressive gourmet kitchen, huge FR, 4 fireplaces and hardwood floors throughout. Patio/deck perfect for entertaining around in-ground pool, lighted sport court and propane fueled fire pit.Robinson IB schools, zoned horses.
Last Agent to Sell the Property
Long & Foster Real Estate, Inc. License #0225105587 Listed on: 01/08/2016

Home Details
Home Type
- Single Family
Est. Annual Taxes
- $12,217
Year Built
- Built in 1986
Lot Details
- 5 Acre Lot
- Landscaped
- Private Lot
- Sprinkler System
- Cleared Lot
- Backs to Trees or Woods
- Property is in very good condition
- Property is zoned 110
HOA Fees
- $17 Monthly HOA Fees
Parking
- 2 Car Attached Garage
- Side Facing Garage
- Garage Door Opener
- Driveway
Home Design
- Colonial Architecture
- Brick Exterior Construction
- Shake Roof
Interior Spaces
- Property has 3 Levels
- Traditional Floor Plan
- Wet Bar
- Central Vacuum
- Curved or Spiral Staircase
- Chair Railings
- Crown Molding
- Wainscoting
- Ceiling Fan
- Recessed Lighting
- 4 Fireplaces
- Fireplace With Glass Doors
- Fireplace Mantel
- Gas Fireplace
- Double Pane Windows
- Window Treatments
- French Doors
- Six Panel Doors
- Entrance Foyer
- Family Room Off Kitchen
- Living Room
- Dining Room
- Den
- Game Room
- Utility Room
- Home Gym
- Wood Flooring
Kitchen
- Gourmet Kitchen
- Breakfast Area or Nook
- Gas Oven or Range
- Stove
- Microwave
- Ice Maker
- Dishwasher
- Kitchen Island
- Upgraded Countertops
- Trash Compactor
- Disposal
Bedrooms and Bathrooms
- 4 Bedrooms
- En-Suite Primary Bedroom
- En-Suite Bathroom
- 4.5 Bathrooms
- Whirlpool Bathtub
Laundry
- Laundry Room
- Front Loading Dryer
- Front Loading Washer
- Laundry Chute
Finished Basement
- Heated Basement
- Walk-Out Basement
- Connecting Stairway
- Rear Basement Entry
- Basement Windows
Pool
- In Ground Pool
- Poolside Lot
Outdoor Features
- Sport Court
- Deck
- Patio
- Shed
Schools
- Fairview Elementary School
- Robinson Secondary Middle School
- Robinson Secondary High School
Horse Facilities and Amenities
- Horses Allowed On Property
Utilities
- Cooling System Utilizes Bottled Gas
- Zoned Heating and Cooling
- Heat Pump System
- 60 Gallon+ Electric Water Heater
- Well
- Septic Equal To The Number Of Bedrooms
Community Details
- Association fees include snow removal
- Quailwood Manor Owners Assoc. Community
- Quailwood Subdivision
Listing and Financial Details
- Tax Lot 4
- Assessor Parcel Number 95-2-9- -4
Ownership History
Purchase Details
Purchase Details
Home Financials for this Owner
Home Financials are based on the most recent Mortgage that was taken out on this home.Purchase Details
Home Financials for this Owner
Home Financials are based on the most recent Mortgage that was taken out on this home.Purchase Details
Home Financials for this Owner
Home Financials are based on the most recent Mortgage that was taken out on this home.Purchase Details
Home Financials for this Owner
Home Financials are based on the most recent Mortgage that was taken out on this home.Similar Homes in the area
Home Values in the Area
Average Home Value in this Area
Purchase History
| Date | Type | Sale Price | Title Company |
|---|---|---|---|
| Interfamily Deed Transfer | -- | Accommodation | |
| Deed | $1,550,000 | First American Title Ins Co | |
| Warranty Deed | $1,189,000 | Premier Title Inc | |
| Warranty Deed | $1,175,000 | -- | |
| Deed | $650,000 | -- |
Mortgage History
| Date | Status | Loan Amount | Loan Type |
|---|---|---|---|
| Open | $1,171,500 | New Conventional | |
| Closed | $1,204,000 | New Conventional | |
| Previous Owner | $951,200 | New Conventional | |
| Previous Owner | $729,750 | New Conventional | |
| Previous Owner | $400,000 | No Value Available | |
| Closed | $50,000 | No Value Available |
Property History
| Date | Event | Price | Change | Sq Ft Price |
|---|---|---|---|---|
| 04/22/2019 04/22/19 | Sold | $1,550,000 | -13.9% | $239 / Sq Ft |
| 03/14/2019 03/14/19 | Pending | -- | -- | -- |
| 02/07/2019 02/07/19 | For Sale | $1,799,990 | +51.4% | $277 / Sq Ft |
| 03/03/2016 03/03/16 | Sold | $1,189,000 | -2.5% | $253 / Sq Ft |
| 01/23/2016 01/23/16 | Pending | -- | -- | -- |
| 01/08/2016 01/08/16 | For Sale | $1,219,680 | -- | $260 / Sq Ft |
Tax History Compared to Growth
Tax History
| Year | Tax Paid | Tax Assessment Tax Assessment Total Assessment is a certain percentage of the fair market value that is determined by local assessors to be the total taxable value of land and additions on the property. | Land | Improvement |
|---|---|---|---|---|
| 2024 | $20,079 | $1,733,230 | $521,000 | $1,212,230 |
| 2023 | $18,908 | $1,675,500 | $521,000 | $1,154,500 |
| 2022 | $17,591 | $1,538,390 | $521,000 | $1,017,390 |
| 2021 | $16,885 | $1,438,900 | $514,000 | $924,900 |
| 2020 | $16,126 | $1,362,530 | $514,000 | $848,530 |
| 2019 | $13,858 | $1,170,940 | $514,000 | $656,940 |
| 2018 | $12,884 | $1,120,340 | $514,000 | $606,340 |
| 2017 | $13,168 | $1,134,210 | $514,000 | $620,210 |
| 2016 | $13,140 | $1,134,210 | $514,000 | $620,210 |
| 2015 | $12,217 | $1,094,680 | $504,000 | $590,680 |
| 2014 | $12,189 | $1,094,680 | $504,000 | $590,680 |
Agents Affiliated with this Home
-
Jeremy Browne

Seller's Agent in 2019
Jeremy Browne
Century 21 New Millennium
(703) 593-4139
1 in this area
127 Total Sales
-
J
Buyer's Agent in 2019
Judith Gray
Century 21 New Millennium
-
Carolina Hurtado

Seller's Agent in 2016
Carolina Hurtado
Long & Foster
(703) 309-6051
42 Total Sales
Map
Source: Bright MLS
MLS Number: 1001865287
APN: 0952-09-0004
- 7505 Willowbrook Rd
- 11220 Devereux Manor Ln
- 7808 Hill House Ct
- 11550 Henderson Rd
- 11111 Devereux Station Ln
- 7807 Willowbrook Rd
- 7823 Willowbrook Rd
- 11224 Goldflower Ct
- 11713 Henderson Rd
- 11607 Lawter Ln
- 8150 Wolf Run Shoals Rd
- 8138 Rondelay Ln
- 8301 Crestridge Rd
- 11905 Henderson Ct
- 7950 Woodland Hills Ln
- 7211 Twelve Oaks Dr
- 7700 Manor House Dr
- 12061 Rose Hall Dr
- 8228 Shadowridge Dr
- 11017 Highridge St

