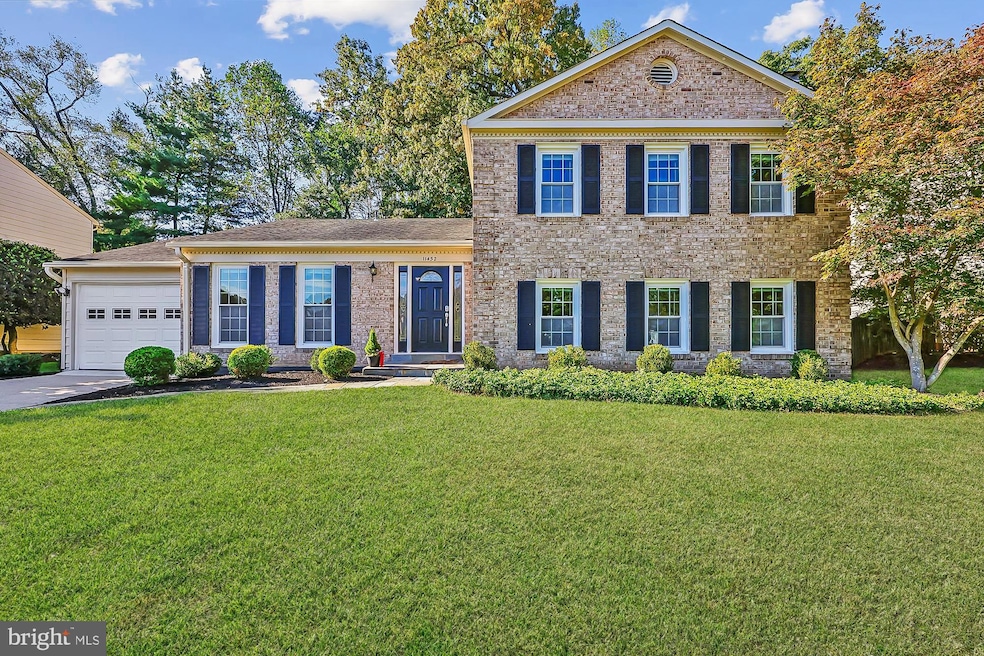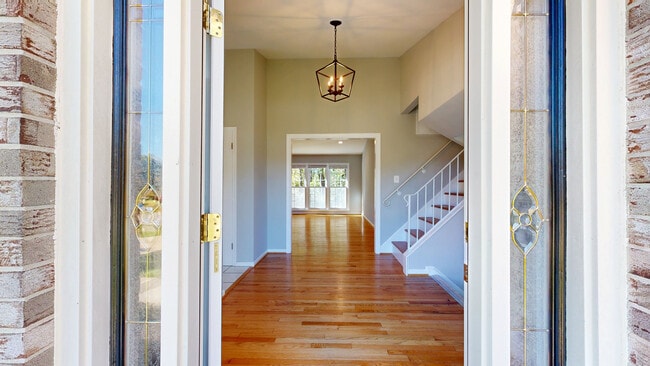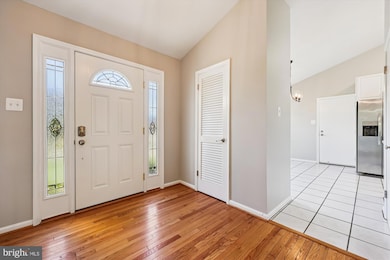
11452 Beechgrove Ln Potomac, MD 20854
Estimated payment $7,012/month
Highlights
- Hot Property
- Eat-In Gourmet Kitchen
- Wood Flooring
- Wayside Elementary School Rated A
- Cathedral Ceiling
- No HOA
About This Home
Welcome to 11452 Beechgrove Lane, a spacious split-level home nestled on a quiet street in sought-after Bedfordshire. Offering 3,060 total square feet with three finished above ground levels, this residence includes 4 bedrooms and 3 full bathrooms.
Lovingly maintained, the home showcases numerous updates and features, including NEW LVP flooring (upper level, stairs, and laundry room, 2024), NEW HVAC (2022), NEW hot water heater (2021), chimney rebuild (2021), radon remediation system (2021), ALL original windows replaced (double pane), updated kitchen, oak hardwood floors (main level), modern bathroom vanities, cathedral ceilings, recessed lighting, and a fully fenced backyard.
Set on a private quarter-acre lot backing to woods, one of the many highlights of this home is the backyard retreat—a serene, fully fenced space with paver patio, mature landscaping, expansive greenspace, and multiple access gates—perfect for relaxing or entertaining.
The updated eat-in kitchen features quartz countertops, Frigidaire stainless steel appliances, a five-burner gas range, contemporary white cabinetry, and a breakfast area framed by windows, along with direct access to the attached garage. The foyer opens to a bright, expansive living and dining area with cathedral ceilings, recessed lighting, and sliding glass doors leading to the patio and backyard.
Upstairs, you’ll find three bedrooms and two full bathrooms. The primary suite offers a sitting room, walk-in closet with built-in organizers, and an en-suite bathroom with a dual vanity and tile flooring. All bedrooms feature LVP flooring and abundant natural light.
A few steps down from the main level, the spacious family room includes a wood-burning fireplace set in a painted brick accent wall. This level also includes a fourth bedroom, a full bathroom, and a large laundry room with side entrance. A sub-basement provides 560 square feet of storage or potential to finish to your needs.
Desirable location, close to shopping, dining, and entertainment. Outdoor enthusiasts will enjoy proximity to several nationally rated golf courses, and the C&O Canal National Park. Perfect for commuters with easy access to major commuter routes. Top-rated MOCO schools.
Don’t miss this rare opportunity to own in one of the DC area’s most desirable communities!
Listing Agent
(301) 252-1697 aoc@ericstewartgroup.com Long & Foster Real Estate, Inc. Listed on: 10/23/2025

Home Details
Home Type
- Single Family
Est. Annual Taxes
- $10,030
Year Built
- Built in 1972
Lot Details
- 10,000 Sq Ft Lot
- Southeast Facing Home
- Property is in excellent condition
- Property is zoned R200
Parking
- 1 Car Attached Garage
- 3 Driveway Spaces
- Front Facing Garage
Home Design
- Split Level Home
- Shingle Roof
- Asphalt Roof
- Vinyl Siding
- Brick Front
Interior Spaces
- Property has 3 Levels
- Cathedral Ceiling
- Skylights
- Recessed Lighting
- Wood Burning Fireplace
- Combination Dining and Living Room
- Basement with some natural light
Kitchen
- Eat-In Gourmet Kitchen
- Breakfast Area or Nook
- Gas Oven or Range
- Ice Maker
- Dishwasher
- Upgraded Countertops
- Disposal
Flooring
- Wood
- Carpet
- Ceramic Tile
Bedrooms and Bathrooms
- En-Suite Bathroom
- Walk-In Closet
Laundry
- Laundry Room
- Dryer
- Washer
Schools
- Wayside Elementary School
- Herbert Hoover Middle School
- Winston Churchill High School
Utilities
- Forced Air Heating and Cooling System
- Natural Gas Water Heater
Community Details
- No Home Owners Association
- Bedfordshire Subdivision
Listing and Financial Details
- Tax Lot 58
- Assessor Parcel Number 161000899924
Matterport 3D Tour
Map
Home Values in the Area
Average Home Value in this Area
Tax History
| Year | Tax Paid | Tax Assessment Tax Assessment Total Assessment is a certain percentage of the fair market value that is determined by local assessors to be the total taxable value of land and additions on the property. | Land | Improvement |
|---|---|---|---|---|
| 2025 | $10,030 | $912,900 | $421,100 | $491,800 |
| 2024 | $10,030 | $832,367 | $0 | $0 |
| 2023 | $8,235 | $751,833 | $0 | $0 |
| 2022 | $7,124 | $671,300 | $421,100 | $250,200 |
| 2021 | $7,054 | $670,100 | $0 | $0 |
| 2020 | $7,018 | $668,900 | $0 | $0 |
| 2019 | $6,988 | $667,700 | $421,100 | $246,600 |
| 2018 | $6,993 | $667,700 | $421,100 | $246,600 |
| 2017 | $7,472 | $667,700 | $0 | $0 |
| 2016 | -- | $683,700 | $0 | $0 |
| 2015 | $7,329 | $675,067 | $0 | $0 |
| 2014 | $7,329 | $666,433 | $0 | $0 |
Property History
| Date | Event | Price | List to Sale | Price per Sq Ft | Prior Sale |
|---|---|---|---|---|---|
| 10/23/2025 10/23/25 | For Sale | $1,180,000 | +31.1% | $498 / Sq Ft | |
| 09/30/2021 09/30/21 | Sold | $900,000 | 0.0% | $380 / Sq Ft | View Prior Sale |
| 09/06/2021 09/06/21 | Pending | -- | -- | -- | |
| 08/25/2021 08/25/21 | For Sale | $899,900 | -- | $380 / Sq Ft |
Purchase History
| Date | Type | Sale Price | Title Company |
|---|---|---|---|
| Deed | $900,000 | Gpn Title Inc | |
| Deed | -- | -- |
Mortgage History
| Date | Status | Loan Amount | Loan Type |
|---|---|---|---|
| Open | $675,000 | New Conventional |
About the Listing Agent

Eric Stewart started his real estate career in 1987 and each year he and his group sell over 75 homes in DC, Maryland, and Virginia. The Eric Stewart Group has completed more than 4,000 real estate transactions in the DMV, placing Eric in the top 1% of Realtors® in the nation. With a comprehensive approach to marketing and a knack for negotiation, the Eric Stewart Group has built a reputation of trust and tireless persistence throughout the area and is comprised of a full team of real estate
Eric's Other Listings
Source: Bright MLS
MLS Number: MDMC2203612
APN: 10-00899924
- 10104 Colebrook Ave
- 10132 Colebrook Ave
- 11521 Twining Ln
- 11613 Bedfordshire Ave
- 11733 Ambleside Dr
- 9537 Fox Hollow Dr
- 11800 Glen Mill Rd
- 11905 Ambleside Dr
- 10823 Lockland Rd
- 10813 Lockland Rd
- 10809 S Glen Rd
- 10816 Barn Wood Ln
- 9420 Lost Trail Way
- 11013 Riverwood Dr
- 10821 Barn Wood Ln
- 9509 Windcroft Way
- 11512 Le Havre Dr
- 9210 Marseille Dr
- 6 Le Havre Ct
- 12313 Saint James Rd
- 11823 Falls Rd
- 9211 Bells Mill Rd
- 9915 S Glen Rd
- 10120 Chapel Rd
- 10605 River Oaks Ln
- 12136 Bentridge Place
- 8932 Barrowgate Ct
- 9124 Copenhaver Dr
- 8803 Tuckerman Ln
- 13039 Glen Mill Rd Unit A
- 11710 Milbern Dr
- 1 Tifton Ct
- 11705 Admirals Ct
- 11902 Enid Dr
- 10323 Snowpine Way
- 9601 Persimmon Tree Rd
- 8549 Bells Ridge Terrace
- 1718 Crestview Dr
- 8217 Lochinver Ln
- 5 Charen Ct






