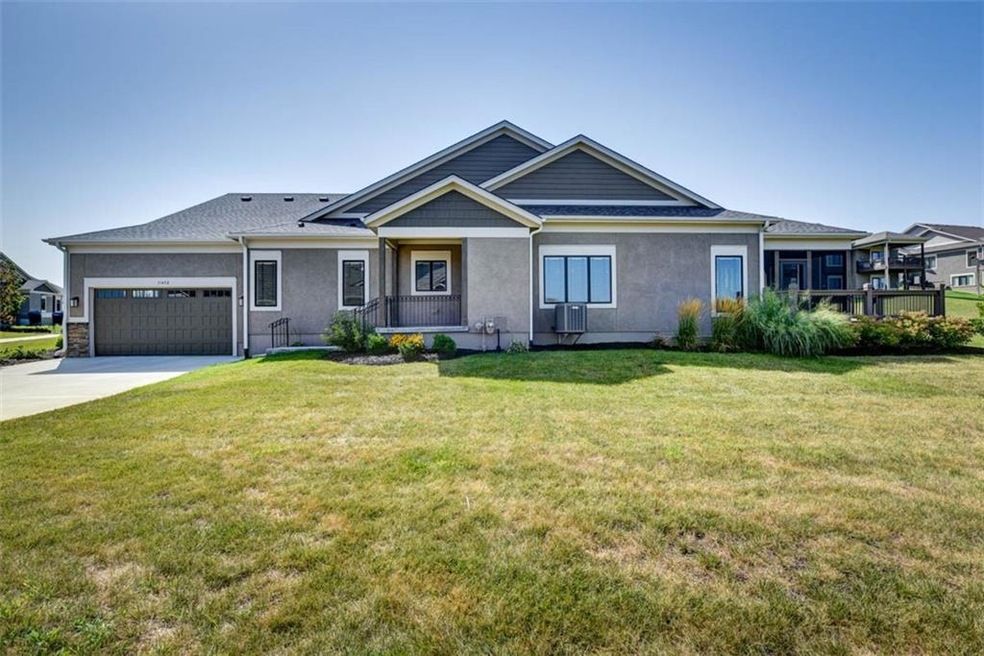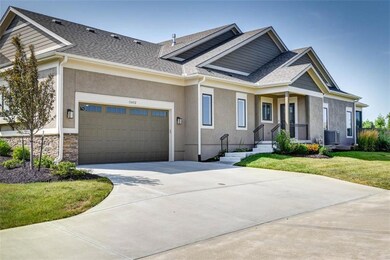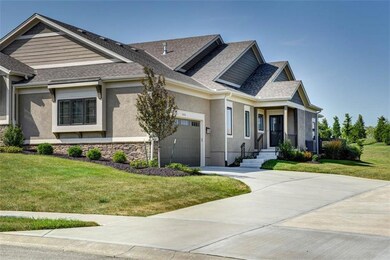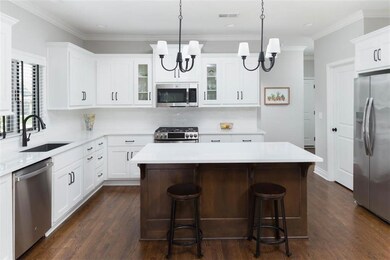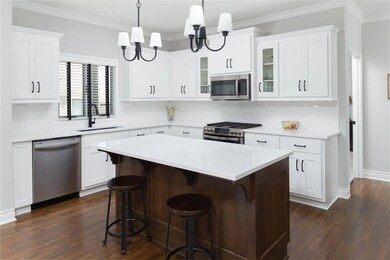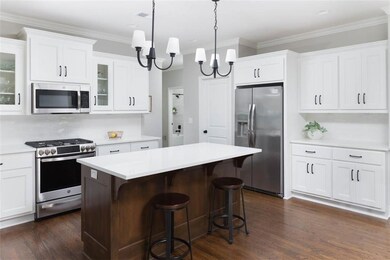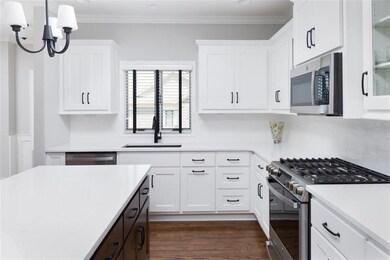
11452 S Noreston St Olathe, KS 66061
Highlights
- Custom Closet System
- Recreation Room
- Wood Flooring
- Millbrooke Elementary Rated A-
- Traditional Architecture
- Main Floor Primary Bedroom
About This Home
As of September 2024Introducing a stunning, basically brand new villa and nothing to do, but move in! If you're searching for a newer home WITHOUT the brand new price with all the extras done, look no further! This spacious 3 bedroom, 3 bathroom villa features an open plan that perfectly flows. Two bedrooms on the main level and a lower level bedroom with a second living area. The gorgeous kitchen has it all! Gas range, large island, pantry, coffee bar area and premium appliances. It flows perfectly into the dining and living area with a cozy fireplace. You are going to love having coffee on the large screened porch that overlooks beautiful landscaping and green space. The bonus deck off the screened porch is perfect spot for your grill! The primary suite is a dream! Double vanity, zero entry shower, and a large walk-thru closet connecting to the laundry room. The lower level is spacious with a second living area, bedroom, and full bathroom. There is still plenty of unfinished space for storage. The garage has beautiful epoxy floors and is over-sized to accommodate larger vehicles. This villa has it all-it's all done! While you're hosting guests or enjoying a quiet evening, this villa is designed for luxurious living. Hurry in to see this stunning home offered at a delightful price!
Last Agent to Sell the Property
RE/MAX State Line Brokerage Phone: 913-653-2491 License #SP00233688

Last Buyer's Agent
Tim Devine
KW Integrity License #SP00232200

Property Details
Home Type
- Multi-Family
Est. Annual Taxes
- $6,708
Year Built
- Built in 2022
Lot Details
- 7,804 Sq Ft Lot
- Cul-De-Sac
- Sprinkler System
HOA Fees
- $330 Monthly HOA Fees
Parking
- 2 Car Attached Garage
- Garage Door Opener
Home Design
- Traditional Architecture
- Villa
- Property Attached
- Composition Roof
Interior Spaces
- Gas Fireplace
- Great Room with Fireplace
- Family Room Downstairs
- Open Floorplan
- Recreation Room
- Fire and Smoke Detector
Kitchen
- Built-In Electric Oven
- Gas Range
- Dishwasher
- Stainless Steel Appliances
- Kitchen Island
- Disposal
Flooring
- Wood
- Carpet
- Tile
Bedrooms and Bathrooms
- 3 Bedrooms
- Primary Bedroom on Main
- Custom Closet System
- Walk-In Closet
- 3 Full Bathrooms
Laundry
- Laundry Room
- Laundry on main level
Finished Basement
- Basement Fills Entire Space Under The House
- Sump Pump
- Bedroom in Basement
- Natural lighting in basement
Outdoor Features
- Enclosed patio or porch
- Playground
Location
- City Lot
Schools
- Millbrooke Elementary School
- Olathe Northwest High School
Utilities
- Zoned Heating and Cooling
- Heat Pump System
- Back Up Gas Heat Pump System
Listing and Financial Details
- Assessor Parcel Number DP16220000-0020A
- $0 special tax assessment
Community Details
Overview
- Association fees include building maint, lawn service, insurance, roof repair, roof replacement, snow removal
- Covington Court Homes Association
- Covington Court Subdivision, Ensley Ii Reverse Floorplan
Recreation
- Community Pool
Ownership History
Purchase Details
Home Financials for this Owner
Home Financials are based on the most recent Mortgage that was taken out on this home.Purchase Details
Home Financials for this Owner
Home Financials are based on the most recent Mortgage that was taken out on this home.Map
Similar Homes in Olathe, KS
Home Values in the Area
Average Home Value in this Area
Purchase History
| Date | Type | Sale Price | Title Company |
|---|---|---|---|
| Warranty Deed | -- | Platinum Title | |
| Warranty Deed | -- | Platinum Title |
Mortgage History
| Date | Status | Loan Amount | Loan Type |
|---|---|---|---|
| Open | $225,000 | New Conventional |
Property History
| Date | Event | Price | Change | Sq Ft Price |
|---|---|---|---|---|
| 09/12/2024 09/12/24 | Sold | -- | -- | -- |
| 08/16/2024 08/16/24 | Pending | -- | -- | -- |
| 08/14/2024 08/14/24 | For Sale | $543,000 | +2.5% | $231 / Sq Ft |
| 06/01/2023 06/01/23 | Sold | -- | -- | -- |
| 05/03/2023 05/03/23 | Pending | -- | -- | -- |
| 04/26/2023 04/26/23 | Price Changed | $530,000 | -0.9% | $228 / Sq Ft |
| 04/17/2023 04/17/23 | Price Changed | $535,000 | -0.9% | $230 / Sq Ft |
| 03/27/2023 03/27/23 | For Sale | $540,000 | +8.2% | $232 / Sq Ft |
| 03/23/2022 03/23/22 | Sold | -- | -- | -- |
| 02/09/2022 02/09/22 | Pending | -- | -- | -- |
| 08/20/2021 08/20/21 | Price Changed | $499,050 | +8.6% | $214 / Sq Ft |
| 06/02/2021 06/02/21 | For Sale | $459,542 | -- | $197 / Sq Ft |
Tax History
| Year | Tax Paid | Tax Assessment Tax Assessment Total Assessment is a certain percentage of the fair market value that is determined by local assessors to be the total taxable value of land and additions on the property. | Land | Improvement |
|---|---|---|---|---|
| 2024 | $7,112 | $62,560 | $6,468 | $56,092 |
| 2023 | $6,709 | $58,156 | $6,468 | $51,688 |
Source: Heartland MLS
MLS Number: 2503580
APN: DP16220000-0020A
- 11481 S Waterford Dr
- 11600 S Millridge St
- 11437 S Waterford Dr
- 11433 S Waterford Dr
- 11431 S Waterford Dr
- 22018 W 114th Ct
- 11425 S Waterford Dr
- 11449 S Aurora St
- 11417 S Waterford Dr
- 11423 S Millridge St
- 11427 S Millridge St
- 11429 S Millridge St
- 11593 S Millridge St
- 11609 S Millridge St
- 11607 S Millridge St
- 11463 S Aurora St
- 22060 W 114th Ct
- 11475 S Roundtree St
- 11484 S Roundtree St
- 21734 W 116th Terrace
