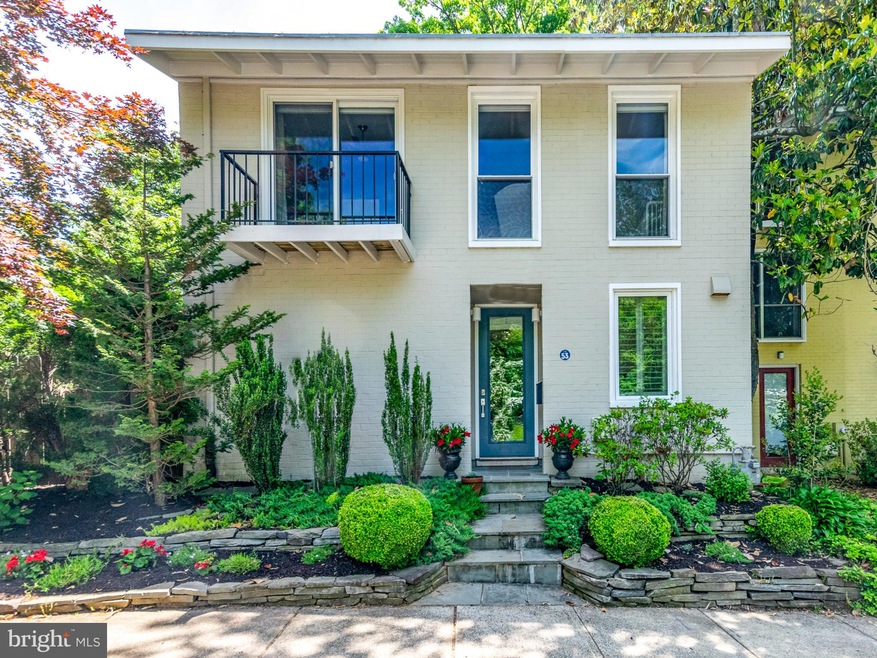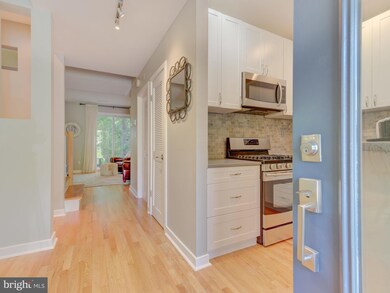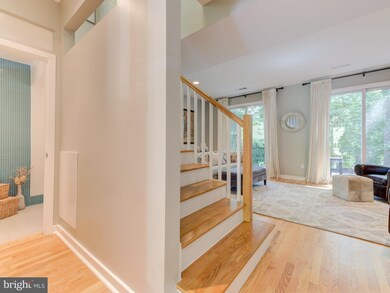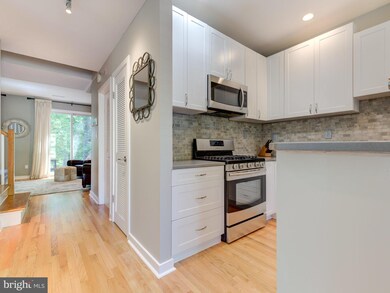
11453 Waterview Cluster Reston, VA 20190
Lake Anne NeighborhoodHighlights
- Pier or Dock
- Lake Privileges
- Traditional Floor Plan
- Langston Hughes Middle School Rated A-
- Contemporary Architecture
- 1-minute walk to North Shore Pool
About This Home
As of June 2019You won't want to miss this rarely available end unit townhome located in historic Waterview Cluster. This completely updated contemporary home boasts an open main level with 10ft ceilings, 3 bedrooms with cathedral ceilings, 2.5 baths, hardwood flooring throughout, including the stairs, a wood burning fireplace and a completely updated white modern kitchen with stainless steel appliances. The oversized sliding glass doors lead onto a lush garden with stone paths and 2 secluded patios. Also included, is a covered carport with 3 walk in storage closets. Enjoy quiet evenings on your patios or a walk into Reston Town Center, Lake Anne Plaza or stroll along the 55 miles of trails Reston has to offer. This great location is less than 2 miles to Reston Metro and Dulles Toll Road!
Last Agent to Sell the Property
Pearson Smith Realty, LLC License #0225229522 Listed on: 05/24/2019

Last Buyer's Agent
Carolyn Murray
Long & Foster Real Estate, Inc.

Townhouse Details
Home Type
- Townhome
Est. Annual Taxes
- $6,039
Year Built
- Built in 1965 | Remodeled in 2013
Lot Details
- 2,422 Sq Ft Lot
- Extensive Hardscape
- Property is in very good condition
HOA Fees
- $201 Monthly HOA Fees
Home Design
- Contemporary Architecture
- Brick Exterior Construction
- Slab Foundation
- Metal Roof
Interior Spaces
- 1,750 Sq Ft Home
- Property has 2 Levels
- Traditional Floor Plan
- Built-In Features
- Cathedral Ceiling
- Ceiling Fan
- Recessed Lighting
- Wood Burning Fireplace
- Screen For Fireplace
- Fireplace Mantel
- Brick Fireplace
- Window Treatments
- Sliding Doors
- Insulated Doors
- Living Room
- Dining Room
- Wood Flooring
- Home Security System
- Attic
Kitchen
- Gas Oven or Range
- Stove
- Built-In Microwave
- Dishwasher
- Stainless Steel Appliances
- Upgraded Countertops
- Disposal
Bedrooms and Bathrooms
- 3 Bedrooms
- En-Suite Primary Bedroom
- En-Suite Bathroom
- Walk-In Closet
Laundry
- Laundry Room
- Laundry on main level
- Dryer
- Washer
Parking
- 1 Parking Space
- Public Parking
- 1 Detached Carport Space
- Parking Lot
- Off-Street Parking
- Assigned Parking
Outdoor Features
- Lake Privileges
- Balcony
- Patio
- Outdoor Storage
Schools
- Lake Anne Elementary School
- Hughes Middle School
- South Lakes High School
Utilities
- Forced Air Heating and Cooling System
- Vented Exhaust Fan
- Underground Utilities
- Natural Gas Water Heater
Listing and Financial Details
- Tax Lot 63
- Assessor Parcel Number 0172 11110063
Community Details
Overview
- Association fees include common area maintenance, insurance, management, recreation facility, reserve funds, pool(s), road maintenance, snow removal, trash
- $58 Other Monthly Fees
- Reston Subdivision
Recreation
- Pier or Dock
- Baseball Field
- Soccer Field
- Community Basketball Court
- Community Playground
- Community Pool
- Jogging Path
Additional Features
- Picnic Area
- Fire and Smoke Detector
Ownership History
Purchase Details
Home Financials for this Owner
Home Financials are based on the most recent Mortgage that was taken out on this home.Purchase Details
Home Financials for this Owner
Home Financials are based on the most recent Mortgage that was taken out on this home.Similar Homes in Reston, VA
Home Values in the Area
Average Home Value in this Area
Purchase History
| Date | Type | Sale Price | Title Company |
|---|---|---|---|
| Deed | $601,000 | Ekko Title | |
| Warranty Deed | $515,000 | -- |
Mortgage History
| Date | Status | Loan Amount | Loan Type |
|---|---|---|---|
| Open | $351,000 | Adjustable Rate Mortgage/ARM | |
| Previous Owner | $440,000 | New Conventional | |
| Previous Owner | $463,500 | New Conventional |
Property History
| Date | Event | Price | Change | Sq Ft Price |
|---|---|---|---|---|
| 06/13/2019 06/13/19 | Sold | $601,000 | +16.7% | $343 / Sq Ft |
| 05/24/2019 05/24/19 | Pending | -- | -- | -- |
| 05/10/2013 05/10/13 | Sold | $515,000 | 0.0% | $294 / Sq Ft |
| 03/10/2013 03/10/13 | Pending | -- | -- | -- |
| 03/05/2013 03/05/13 | For Sale | $515,000 | -- | $294 / Sq Ft |
Tax History Compared to Growth
Tax History
| Year | Tax Paid | Tax Assessment Tax Assessment Total Assessment is a certain percentage of the fair market value that is determined by local assessors to be the total taxable value of land and additions on the property. | Land | Improvement |
|---|---|---|---|---|
| 2024 | $7,745 | $642,500 | $210,000 | $432,500 |
| 2023 | $7,393 | $628,900 | $209,000 | $419,900 |
| 2022 | $7,211 | $605,740 | $190,000 | $415,740 |
| 2021 | $6,375 | $522,320 | $170,000 | $352,320 |
| 2020 | $6,561 | $533,220 | $170,000 | $363,220 |
| 2019 | $6,040 | $490,830 | $167,000 | $323,830 |
| 2018 | $5,330 | $463,500 | $158,000 | $305,500 |
| 2017 | $5,423 | $448,950 | $158,000 | $290,950 |
| 2016 | $5,455 | $452,520 | $150,000 | $302,520 |
| 2015 | $5,263 | $452,520 | $150,000 | $302,520 |
| 2014 | $5,252 | $452,520 | $150,000 | $302,520 |
Agents Affiliated with this Home
-

Seller's Agent in 2019
Esperanza Labate
Pearson Smith Realty, LLC
(703) 470-6388
1 in this area
33 Total Sales
-
C
Buyer's Agent in 2019
Carolyn Murray
Long & Foster
-

Buyer's Agent in 2013
Mary Edmondson
Long & Foster
(703) 932-8484
4 in this area
31 Total Sales
Map
Source: Bright MLS
MLS Number: VAFX1062216
APN: 0172-11110063
- 11493 Waterview Cluster
- 11467 Washington Plaza W
- 11400 Washington Plaza W Unit 301
- 1674 Chimney House Rd
- Lenox Plan at Lake Anne Towns
- Astor Plan at Lake Anne Towns
- Sutton Plan at Lake Anne Towns
- 1642 Chimney House Rd
- 1613 Fellowship Square
- 1609 Fellowship Square
- 1605 Fellowship Square
- 11606 Vantage Hill Rd Unit 12B
- 11616 Vantage Hill Rd Unit 2C
- 1536 Northgate Square Unit 21
- 1521 Northgate Square Unit 21-C
- 11221 S Shore Rd
- 1413 Northgate Square Unit 13/2A
- 11598 Newport Cove Ln
- 1423 Northgate Square Unit 1423-11C
- 1705 Ascot Way






