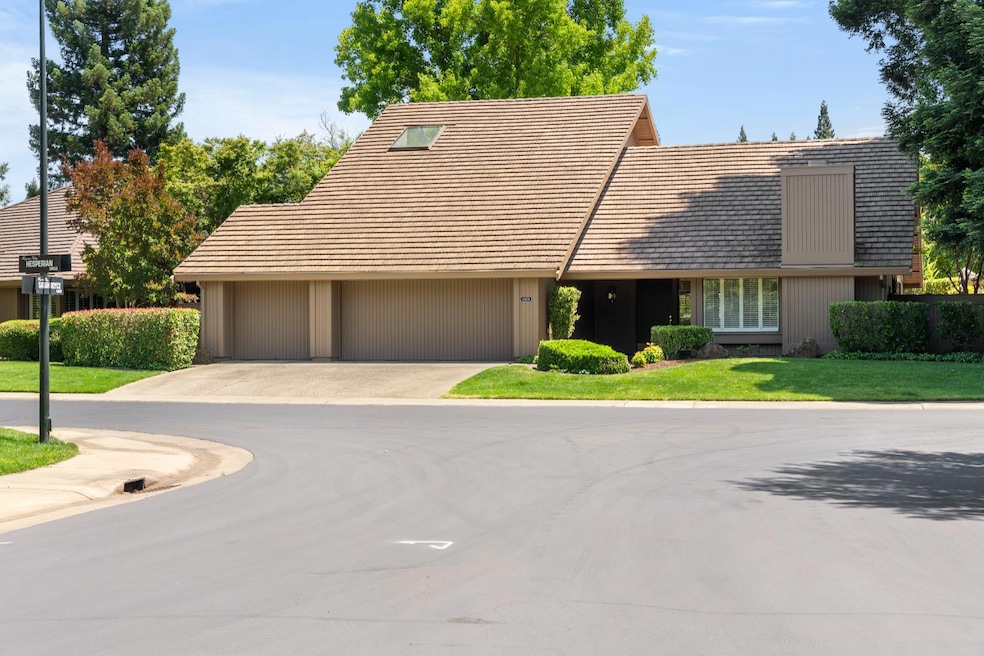
$749,000
- 3 Beds
- 2 Baths
- 2,400 Sq Ft
- 2139 Dame Shirley Way
- Gold River, CA
An elegant Robert Powell home in prestigious gated Hesperian Village. The moment you walk into this immaculate home you will notice the exquisite living room w/cathedral ceilings, custom plantation shutters, windows galore & beautiful 18 inch porcelain tile & a custom gas log fireplace set. The stunning dining area has a custom Hubbardton Forge Kirigami Pendant, a granite countertop &
Mark Solich Windermere Signature Properties El Dorado Hills/Folsom
