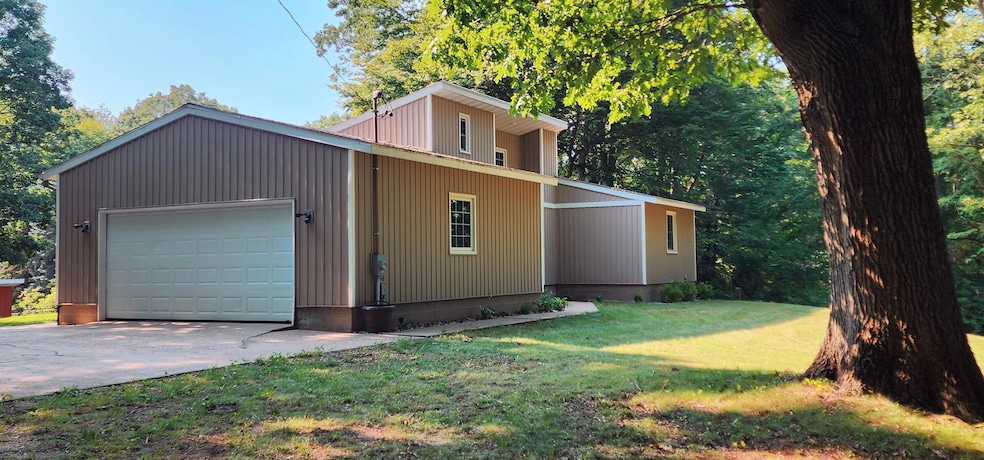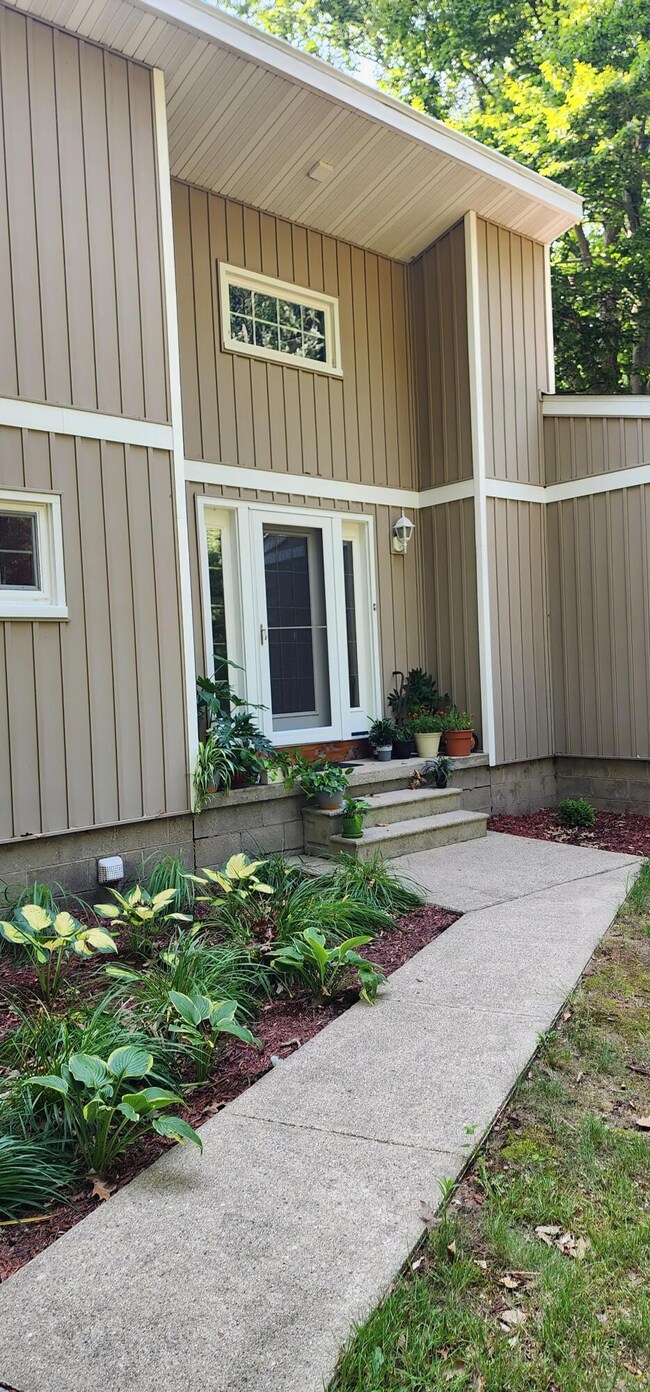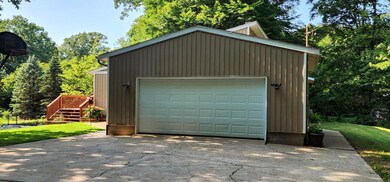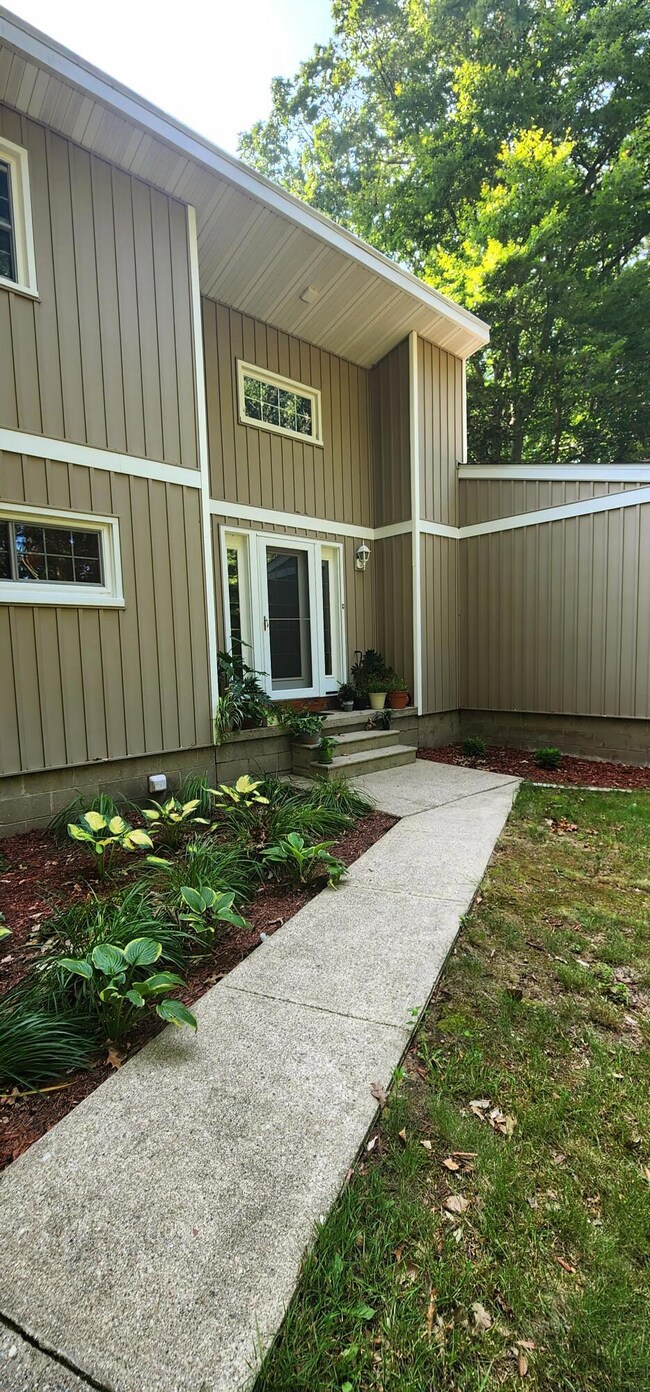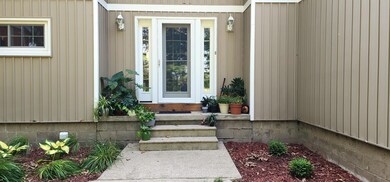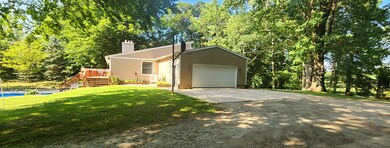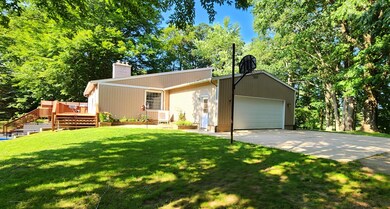
11455 156th Ave West Olive, MI 49460
Highlights
- In Ground Pool
- 1.7 Acre Lot
- Wooded Lot
- Rosy Mound School Rated A
- Deck
- Pole Barn
About This Home
As of October 2024Don't miss out on this beautiful 4-bedroom 2-bathroom home nestled in on 1.72 acres of woods. Home is maintained by a professional house cleaner and is smoke free. This open floor plan has a loft with the upstairs bedrooms having 2 closets each and built in nightlights for the kiddos. Home features underground swimming pool with separate pool house for all your pool needs. 8 x 44 Deck that goes the length of the home with built in stereo for entertaining, finished basement with wet bar and a separate dining area with surround sound. The Kitchen comes with a built in warmer and has a custom pantry/broom closet. The laundry has fold up shelving for added space. Utility room has built in shelving. Home comes with very efficient boiler heat and 2.5-ton mini split on the main level. The outdoor space is manicured with a large fenced in garden and built in irrigation. Too top it all off the home features a 32x40 Pole Barn for all your storage needs with a lean too. Pole Barn is insulated with finished ceiling and a loft wood stove. Don't miss out on this rare opportunity in Grand Haven School District to own a home with all the amenities you could ask for". Call for your private showing today as this one won't last long!
Home Details
Home Type
- Single Family
Est. Annual Taxes
- $4,173
Year Built
- Built in 1973
Lot Details
- 1.7 Acre Lot
- Lot Dimensions are 150x500
- Shrub
- Wooded Lot
Parking
- 2 Car Attached Garage
Home Design
- Composition Roof
- Vinyl Siding
Interior Spaces
- 2,700 Sq Ft Home
- 1-Story Property
- Ceiling Fan
- Insulated Windows
- Living Room
Kitchen
- Range
- Microwave
- Dishwasher
- Kitchen Island
Bedrooms and Bathrooms
- 4 Bedrooms | 3 Main Level Bedrooms
- 2 Full Bathrooms
Laundry
- Laundry Room
- Laundry on main level
Basement
- Walk-Out Basement
- Laundry in Basement
Outdoor Features
- In Ground Pool
- Deck
- Patio
- Pole Barn
Utilities
- Central Air
- Heating System Uses Natural Gas
- Heating System Uses Wood
- Hot Water Heating System
- Well
- Septic System
Ownership History
Purchase Details
Home Financials for this Owner
Home Financials are based on the most recent Mortgage that was taken out on this home.Purchase Details
Purchase Details
Home Financials for this Owner
Home Financials are based on the most recent Mortgage that was taken out on this home.Similar Homes in West Olive, MI
Home Values in the Area
Average Home Value in this Area
Purchase History
| Date | Type | Sale Price | Title Company |
|---|---|---|---|
| Warranty Deed | $436,000 | None Listed On Document | |
| Interfamily Deed Transfer | -- | None Available | |
| Interfamily Deed Transfer | -- | None Available | |
| Warranty Deed | $168,000 | Chicago Title |
Mortgage History
| Date | Status | Loan Amount | Loan Type |
|---|---|---|---|
| Open | $392,400 | New Conventional | |
| Previous Owner | $75,000 | Credit Line Revolving | |
| Previous Owner | $75,000 | Credit Line Revolving | |
| Previous Owner | $13,000 | Future Advance Clause Open End Mortgage | |
| Previous Owner | $134,400 | New Conventional | |
| Previous Owner | $25,000 | Credit Line Revolving | |
| Previous Owner | $15,000 | Credit Line Revolving | |
| Previous Owner | $182,000 | Unknown | |
| Previous Owner | $5,000 | Credit Line Revolving | |
| Previous Owner | $161,250 | Unknown |
Property History
| Date | Event | Price | Change | Sq Ft Price |
|---|---|---|---|---|
| 10/01/2024 10/01/24 | Sold | $436,000 | -5.2% | $161 / Sq Ft |
| 08/23/2024 08/23/24 | Pending | -- | -- | -- |
| 07/25/2024 07/25/24 | For Sale | $459,900 | -- | $170 / Sq Ft |
Tax History Compared to Growth
Tax History
| Year | Tax Paid | Tax Assessment Tax Assessment Total Assessment is a certain percentage of the fair market value that is determined by local assessors to be the total taxable value of land and additions on the property. | Land | Improvement |
|---|---|---|---|---|
| 2024 | $1,758 | $150,300 | $0 | $0 |
| 2023 | $1,881 | $133,600 | $0 | $0 |
| 2022 | $2,783 | $125,500 | $0 | $0 |
| 2021 | $2,701 | $125,500 | $0 | $0 |
| 2020 | $2,634 | $120,200 | $0 | $0 |
| 2019 | $2,592 | $110,900 | $0 | $0 |
| 2018 | $2,415 | $109,200 | $27,500 | $81,700 |
| 2017 | $2,361 | $110,200 | $0 | $0 |
| 2016 | $2,365 | $100,800 | $0 | $0 |
| 2015 | -- | $95,100 | $0 | $0 |
| 2014 | -- | $93,200 | $0 | $0 |
Agents Affiliated with this Home
-
Robert Shepherd

Seller's Agent in 2024
Robert Shepherd
Realty Michigan LLC
(616) 414-2493
1 in this area
11 Total Sales
-
Drew Wodarski

Seller Co-Listing Agent in 2024
Drew Wodarski
Realty Michigan LLC
(616) 890-8225
1 in this area
103 Total Sales
-
Liz Rhoda

Buyer's Agent in 2024
Liz Rhoda
Liz Rhoda & Co
(248) 894-9093
1 in this area
125 Total Sales
Map
Source: Southwestern Michigan Association of REALTORS®
MLS Number: 24038311
APN: 70-07-23-300-031
- 11527 156th Ave
- 12352 Hawley Dr Unit 12
- 0 158th Ave
- 15720 Norwalk Rd
- 15748 Norwalk Rd
- 16248 Warner St
- 12580 Riverton Rd
- 16583 Pine Dunes Ct
- 16840 Cricket Ct
- 12640 Bucs Dr
- 15230 Lincoln St
- 17078 Lake Michigan Dr
- 16904 Shady Dunes Unit PVT
- 13095 Cedarberry Ave Unit 115
- 15012 Copper Ct
- 11536 Richland Ct
- 17134 Timber Dunes Dr
- 12694 Retreat Dr
- 13085 Boulderway Trail
- 0 Ferris St Unit 25008330
