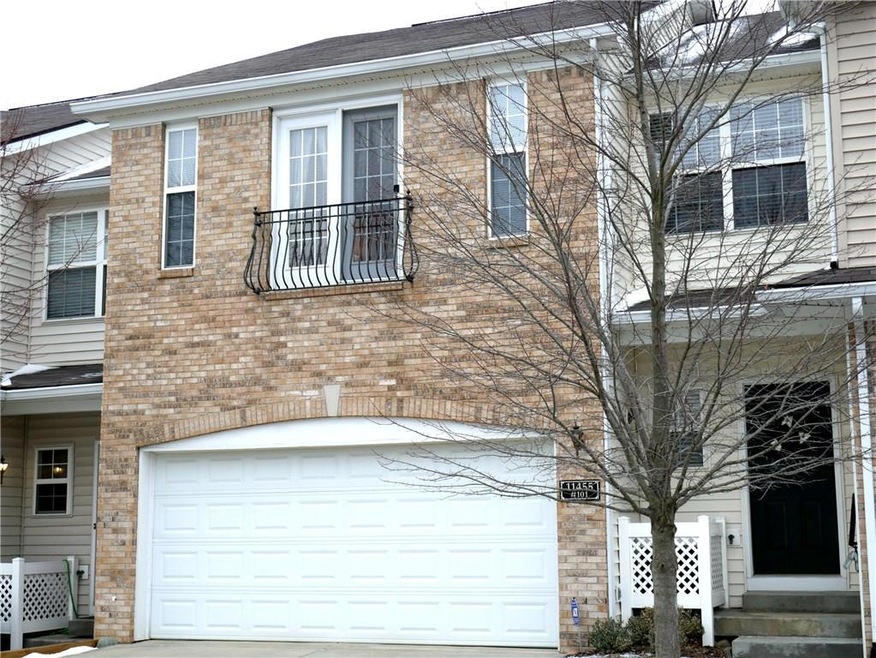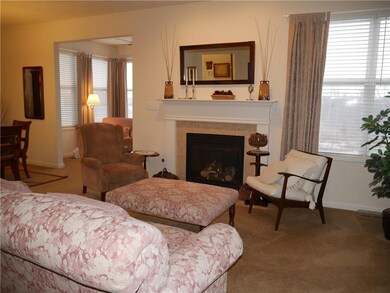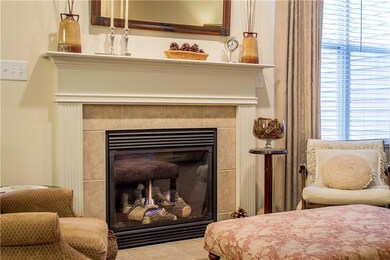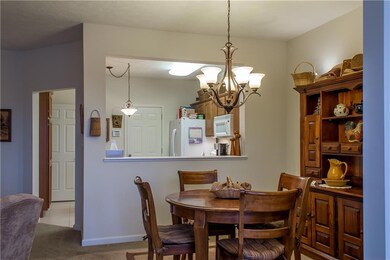
11455 Clay Hill Ln Unit 101 Fishers, IN 46037
Hawthorn Hills NeighborhoodHighlights
- Home fronts a pond
- 0.58 Acre Lot
- Vaulted Ceiling
- Fishers Elementary School Rated A-
- Mature Trees
- Thermal Windows
About This Home
As of September 2018If you want lots of living space but low maintenance then don't miss this one. Spacious townhouse w/ 3 generous sized bedrooms, 2 1/2 baths, tons of windows with awesome views of the DNR wildlife preserve that backs up to property. Fabulous finished walkout basement with amazingly private patio to relax, unwind & enjoy nature. Walk able location to grocery stores and restaurants, great access to interstates, shopping & schools and the outside maintenance is taken care of for you. Gotta see it!
Last Agent to Sell the Property
RE/MAX At The Crossing License #RB16001329 Listed on: 01/30/2017

Last Buyer's Agent
RE/MAX At The Crossing License #RB16001329 Listed on: 01/30/2017

Property Details
Home Type
- Condominium
Est. Annual Taxes
- $1,892
Year Built
- Built in 2005
Lot Details
- Home fronts a pond
- Mature Trees
HOA Fees
- $200 Monthly HOA Fees
Parking
- 2 Car Attached Garage
- Garage Door Opener
Home Design
- Brick Exterior Construction
- Vinyl Siding
- Concrete Perimeter Foundation
Interior Spaces
- 2-Story Property
- Woodwork
- Vaulted Ceiling
- Gas Log Fireplace
- Thermal Windows
- Vinyl Clad Windows
- Entrance Foyer
- Living Room with Fireplace
- Security System Owned
- Laundry on upper level
Kitchen
- Gas Oven
- Built-In Microwave
- Dishwasher
- Kitchen Island
- Disposal
Flooring
- Carpet
- Ceramic Tile
Bedrooms and Bathrooms
- 3 Bedrooms
- Walk-In Closet
Finished Basement
- Walk-Out Basement
- 9 Foot Basement Ceiling Height
- Sump Pump
- Basement Lookout
Outdoor Features
- Enclosed Glass Porch
Utilities
- Electric Air Filter
- Forced Air Heating System
- Heating System Uses Gas
- Gas Water Heater
Listing and Financial Details
- Tax Block 6
- Assessor Parcel Number 291506207005000006
Community Details
Overview
- Association fees include insurance, irrigation, lawncare, maintenance structure, snow removal, trash, sewer
- Association Phone (317) 524-0438
- Highpoint Ridge Subdivision
- Property managed by Association Management Plus
Security
- Fire and Smoke Detector
Ownership History
Purchase Details
Home Financials for this Owner
Home Financials are based on the most recent Mortgage that was taken out on this home.Purchase Details
Home Financials for this Owner
Home Financials are based on the most recent Mortgage that was taken out on this home.Purchase Details
Similar Homes in the area
Home Values in the Area
Average Home Value in this Area
Purchase History
| Date | Type | Sale Price | Title Company |
|---|---|---|---|
| Warranty Deed | -- | None Available | |
| Warranty Deed | -- | None Available | |
| Warranty Deed | -- | None Available |
Mortgage History
| Date | Status | Loan Amount | Loan Type |
|---|---|---|---|
| Open | $188,700 | New Conventional | |
| Previous Owner | $186,300 | Adjustable Rate Mortgage/ARM | |
| Previous Owner | $163,712 | New Conventional | |
| Previous Owner | $159,000 | New Conventional |
Property History
| Date | Event | Price | Change | Sq Ft Price |
|---|---|---|---|---|
| 09/28/2018 09/28/18 | Sold | $222,000 | -1.3% | $112 / Sq Ft |
| 08/13/2018 08/13/18 | Pending | -- | -- | -- |
| 07/31/2018 07/31/18 | For Sale | $225,000 | +8.7% | $114 / Sq Ft |
| 05/10/2017 05/10/17 | Sold | $207,000 | +1.5% | $105 / Sq Ft |
| 03/19/2017 03/19/17 | Pending | -- | -- | -- |
| 03/04/2017 03/04/17 | Price Changed | $203,900 | -0.5% | $103 / Sq Ft |
| 02/15/2017 02/15/17 | Price Changed | $205,000 | -4.7% | $104 / Sq Ft |
| 01/30/2017 01/30/17 | For Sale | $215,000 | -- | $109 / Sq Ft |
Tax History Compared to Growth
Tax History
| Year | Tax Paid | Tax Assessment Tax Assessment Total Assessment is a certain percentage of the fair market value that is determined by local assessors to be the total taxable value of land and additions on the property. | Land | Improvement |
|---|---|---|---|---|
| 2024 | $2,997 | $291,700 | $77,000 | $214,700 |
| 2023 | $2,997 | $274,900 | $60,900 | $214,000 |
| 2022 | $2,437 | $262,500 | $60,900 | $201,600 |
| 2021 | $2,437 | $213,400 | $46,500 | $166,900 |
| 2020 | $2,337 | $202,800 | $46,500 | $156,300 |
| 2019 | $2,062 | $183,800 | $41,300 | $142,500 |
| 2018 | $2,085 | $185,500 | $41,300 | $144,200 |
| 2017 | $2,152 | $191,300 | $41,300 | $150,000 |
| 2016 | $2,190 | $194,700 | $41,300 | $153,400 |
| 2014 | $1,894 | $185,100 | $49,100 | $136,000 |
| 2013 | $1,894 | $186,600 | $49,100 | $137,500 |
Agents Affiliated with this Home
-
S
Seller's Agent in 2018
Sharlene Teng
Dropped Members
-
C
Buyer's Agent in 2018
Candice Darring
F.C. Tucker Company
-

Seller's Agent in 2017
Steffanie Hensley
RE/MAX At The Crossing
(765) 639-4919
200 Total Sales
-

Seller Co-Listing Agent in 2017
Judy Koehler
Carpenter, REALTORS®
(317) 841-7717
3 in this area
51 Total Sales
Map
Source: MIBOR Broker Listing Cooperative®
MLS Number: 21462559
APN: 29-15-06-207-005.000-006
- 11475 Clay Ct Unit 103
- 11359 Cumberland Rd
- 11436 Mossy Ct Unit 101
- 9732 Junction Station
- 9728 Junction Station
- 9987 Rainbow Falls Ln
- 10030 Rainbow Falls Ln
- 9703 Fortune Dr
- 10860 Pine Bluff Dr
- 10880 Washington Bay Dr
- 10832 Washington Bay Dr
- 9259 Oak Knoll Ln
- 11445 N School St
- 9744 Overcrest Dr
- 9776 Overcrest Dr
- 9158 Oak Knoll Ln
- 9148 Oak Knoll Ln
- 10886 Hamilton Pass
- 10707 Burning Ridge Ln
- 8740 Morgan Dr






