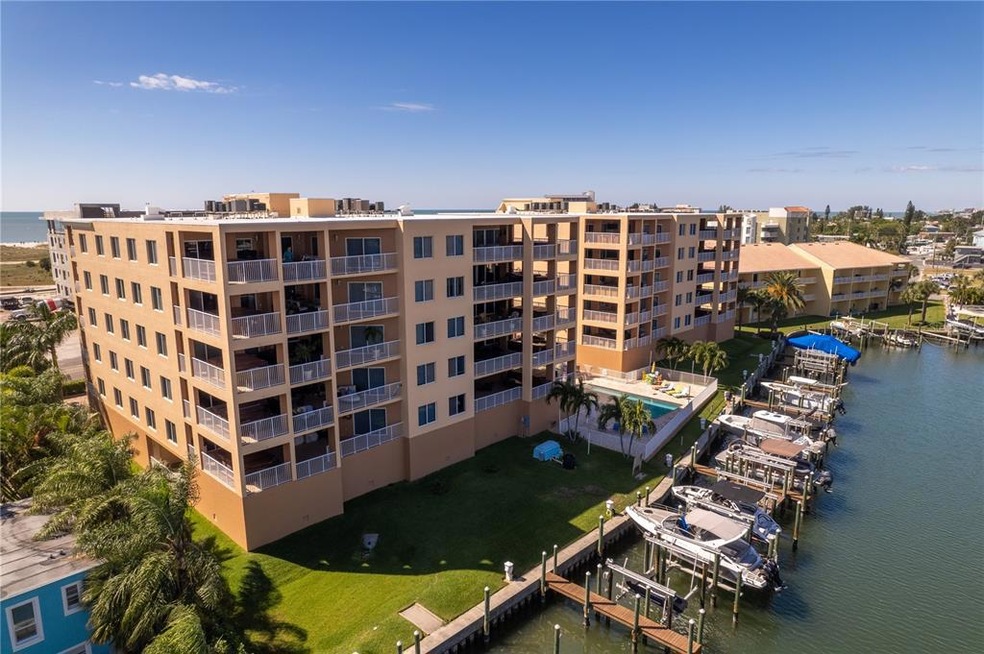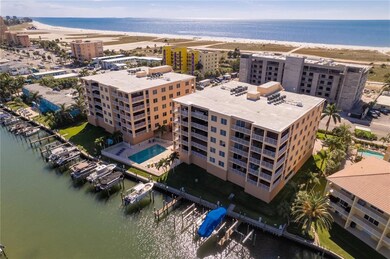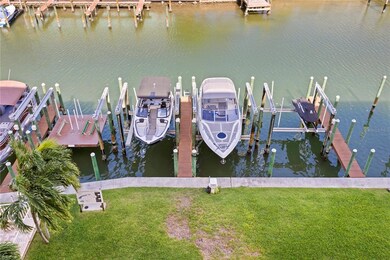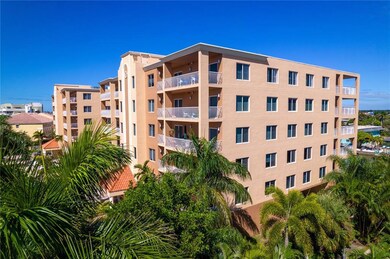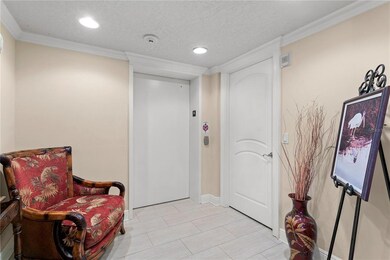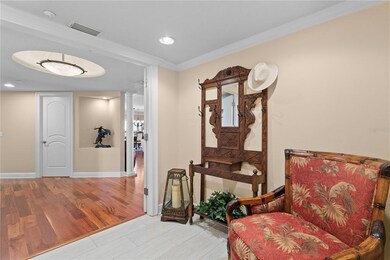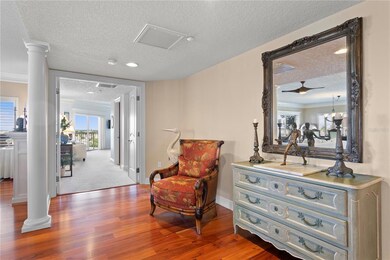
11455 Gulf Blvd Unit 400 Treasure Island, FL 33706
Treasure Island NeighborhoodEstimated Value: $1,653,000 - $1,874,000
Highlights
- 300 Feet of Salt Water Canal Waterfront
- Boat Dock
- Assigned Boat Slip
- Boca Ciega High School Rated A-
- Beach Access
- 4-minute walk to Treasure Island Beach
About This Home
As of May 2023THIS ELEGANT 3495sf WATERFRONT 3 BEDROOM 3.5 BATH + DEN/BONUS ROOM CONDO WITH DIRECT PRIVATE ELEVATOR, DEEDED BOAT SLIP and 2-CAR GARAGE IS THE DEFINITION OF FLORIDA LUXURY! Sea breezes, Sunsets, and Sunrises will greet you each day in this stunning three bedroom condominium at Catalina Grand, a quaint collection of upscale residences located directly on the Intracoastal and immediately across from the Gulf of Mexico. Only steps to the beach as well as to your privately deeded boat slip, you’ll enjoy Florida living at its best in this sought after community and luxe 3495sf, 3 bedroom/3.5 Bath condominium which feels more like a single family home! A secured building entrance and elevator opens to your private foyer revealing an open floor plan appointed with exquisite crown molding, Tigerwood floors, high ceilings, Plantation Shutters, 3 Ensuite oversized Bedrooms, Bonus room, Den, Laundry Room, Guest bath, and large Chef’s kitchen. Enjoy your gourmet kitchen designed for entertaining, with stainless steel appliances, including double ovens, oversized center island and breakfast bar, butler’s pantry, gorgeous granite counters, and an abundance of cabinetry. You’ll enjoy an elegant Grand Living Room that is at the center of the home, open from your kitchen, with views of your balcony, multiple sitting areas, fireplace, and majestic appointments. With an Owner’s Suite that is larger than in most homes, a private double door entrance and foyer expands to a custom dressing closet from floor to ceiling , an ensuite bath with separate soaking tub, shower, two vanities with polished granite counters and a pier cabinet. The split floor plan also offers two oversized ensuite bedrooms, sharing a 31 foot covered patio accessible by a private French door or sliding glass doors, both with views of the majestic Gulf of Mexico. There is yet another bonus room, perfect for a guest room, office, or gym! Enjoy private views of the Intracoastal from your Owner’s Suite, Grand Room or the 850 sf covered patio with your own private 10 person swim spa! And, this condo includes a DEEDED BOAT SLIP with a 10,000 lb LIFT for your boating pleasure on the Intracoastal or taking you directly to the Gulf. If you’re looking for a location that has it all, Treasure Island is centrally located near St. Petersburg, minutes to five star dining, and just steps to a serene walk on the beach or to your boat for an evening cruise from your private slip! Florida doesn’t get any better than this!
Property Details
Home Type
- Condominium
Est. Annual Taxes
- $11,074
Year Built
- Built in 2007
Lot Details
- 300 Feet of Salt Water Canal Waterfront
- Property fronts a saltwater canal
- West Facing Home
- Mature Landscaping
- Irrigation
- Landscaped with Trees
HOA Fees
- $1,253 Monthly HOA Fees
Parking
- 2 Car Attached Garage
- Ground Level Parking
- Garage Door Opener
- Parking Garage Space
- Reserved Parking
Property Views
- Full Bay or Harbor
- Canal
Home Design
- Florida Architecture
- Mediterranean Architecture
- Slab Foundation
- Built-Up Roof
- Concrete Siding
- Block Exterior
- Pile Dwellings
- Stucco
Interior Spaces
- 3,495 Sq Ft Home
- Open Floorplan
- Built-In Features
- Dry Bar
- Crown Molding
- High Ceiling
- Ceiling Fan
- Electric Fireplace
- Shutters
- Sliding Doors
- Great Room
- Family Room Off Kitchen
- Living Room with Fireplace
- Combination Dining and Living Room
- Den
- Bonus Room
- Inside Utility
Kitchen
- Eat-In Kitchen
- Built-In Oven
- Cooktop
- Microwave
- Dishwasher
- Stone Countertops
- Solid Wood Cabinet
- Disposal
Flooring
- Wood
- Carpet
- Concrete
- Ceramic Tile
Bedrooms and Bathrooms
- 3 Bedrooms
- Primary Bedroom on Main
- Split Bedroom Floorplan
- En-Suite Bathroom
- Walk-In Closet
- Bathtub with Shower
Laundry
- Laundry Room
- Dryer
- Washer
Pool
- Swim Spa
- Heated Spa
- Above Ground Spa
Outdoor Features
- Beach Access
- Water access To Gulf or Ocean
- Access To Intracoastal Waterway
- Access To Bayou
- Access to Saltwater Canal
- Seawall
- Boat Lift
- Assigned Boat Slip
- Boat Slip Deeded
- Dock made with wood
- Balcony
- Covered patio or porch
- Exterior Lighting
Utilities
- Forced Air Zoned Heating and Cooling System
- Electric Water Heater
- Water Softener
- High Speed Internet
- Cable TV Available
Listing and Financial Details
- Visit Down Payment Resource Website
- Legal Lot and Block 4000 / 002
- Assessor Parcel Number 23-31-15-14305-002-4000
Community Details
Overview
- Association fees include escrow reserves fund, insurance, maintenance structure, ground maintenance, pest control, pool, security, sewer, trash, water
- Condo Management Plus/Phil Dvorak Association, Phone Number (727) 800-6101
- Visit Association Website
- Catalina Grand Condo The Subdivision
- The community has rules related to deed restrictions
- 5-Story Property
Amenities
- Community Mailbox
- Elevator
Recreation
- Boat Dock
- Community Boat Slip
- Community Pool
- Fishing
Pet Policy
- 2 Pets Allowed
Security
- Card or Code Access
Ownership History
Purchase Details
Home Financials for this Owner
Home Financials are based on the most recent Mortgage that was taken out on this home.Purchase Details
Home Financials for this Owner
Home Financials are based on the most recent Mortgage that was taken out on this home.Purchase Details
Home Financials for this Owner
Home Financials are based on the most recent Mortgage that was taken out on this home.Similar Homes in Treasure Island, FL
Home Values in the Area
Average Home Value in this Area
Purchase History
| Date | Buyer | Sale Price | Title Company |
|---|---|---|---|
| Palagi Gene | $1,700,000 | Title Exchange | |
| Lynam Anne T | $1,280,000 | Sea Star Title Company Llc | |
| Byrne William T | $675,000 | Pasadena Title Company Llc |
Mortgage History
| Date | Status | Borrower | Loan Amount |
|---|---|---|---|
| Open | Palagi Gene | $1,275,000 | |
| Previous Owner | Byrne William | $200,000 |
Property History
| Date | Event | Price | Change | Sq Ft Price |
|---|---|---|---|---|
| 05/01/2023 05/01/23 | Sold | $1,700,000 | -22.7% | $486 / Sq Ft |
| 11/08/2022 11/08/22 | Pending | -- | -- | -- |
| 10/23/2022 10/23/22 | For Sale | $2,200,000 | +71.9% | $629 / Sq Ft |
| 04/26/2021 04/26/21 | Sold | $1,280,000 | 0.0% | $366 / Sq Ft |
| 02/13/2021 02/13/21 | Pending | -- | -- | -- |
| 02/05/2021 02/05/21 | Price Changed | $1,280,000 | -1.2% | $366 / Sq Ft |
| 01/23/2021 01/23/21 | For Sale | $1,295,000 | +91.9% | $371 / Sq Ft |
| 06/16/2014 06/16/14 | Off Market | $675,000 | -- | -- |
| 04/20/2012 04/20/12 | Sold | $675,000 | 0.0% | $171 / Sq Ft |
| 03/23/2012 03/23/12 | Pending | -- | -- | -- |
| 02/03/2011 02/03/11 | For Sale | $675,000 | -- | $171 / Sq Ft |
Tax History Compared to Growth
Tax History
| Year | Tax Paid | Tax Assessment Tax Assessment Total Assessment is a certain percentage of the fair market value that is determined by local assessors to be the total taxable value of land and additions on the property. | Land | Improvement |
|---|---|---|---|---|
| 2024 | $15,924 | $1,482,085 | -- | $1,482,085 |
| 2023 | $15,924 | $1,013,732 | $0 | $0 |
| 2022 | $15,621 | $984,206 | $0 | $0 |
| 2021 | $10,724 | $656,195 | $0 | $0 |
| 2020 | $10,607 | $647,135 | $0 | $0 |
| 2019 | $10,456 | $632,586 | $0 | $0 |
| 2018 | $10,241 | $620,791 | $0 | $0 |
| 2017 | $10,134 | $608,023 | $0 | $0 |
| 2016 | $10,086 | $595,517 | $0 | $0 |
| 2015 | $10,276 | $591,377 | $0 | $0 |
| 2014 | $10,238 | $586,684 | $0 | $0 |
Agents Affiliated with this Home
-
Melissa Parry

Seller's Agent in 2023
Melissa Parry
COASTAL PROPERTIES GROUP INTER
(813) 390-6275
1 in this area
40 Total Sales
-
Daniel Raimondo

Buyer's Agent in 2023
Daniel Raimondo
REALTY ONE GROUP SUNSHINE
(941) 374-5754
21 in this area
68 Total Sales
-
Dania Perry

Seller's Agent in 2021
Dania Perry
CENTURY 21 JIM WHITE & ASSOC
(727) 215-2045
58 in this area
394 Total Sales
-
Kym Coyle

Buyer's Agent in 2021
Kym Coyle
CHARLES RUTENBERG REALTY INC
(727) 743-1004
2 in this area
300 Total Sales
-
Cheryl Carver
C
Seller's Agent in 2012
Cheryl Carver
POLARIS RESIDENTIAL INC
(727) 420-4408
23 Total Sales
-

Buyer's Agent in 2012
Marianne Costlow
Map
Source: Stellar MLS
MLS Number: T3408700
APN: 23-31-15-14305-002-4000
- 11525 Gulf Blvd Unit 401
- 11595 Gulf Blvd Unit 6
- 11500 Gulf Blvd Unit 613
- 11500 Gulf Blvd Unit 304
- 11500 Gulf Blvd Unit 603
- 11500 Gulf Blvd Unit 403
- 11500 Gulf Blvd Unit 610
- 11555 Gulf Blvd Unit 115
- 11440 1st St E Unit 10
- 11360 Gulf Blvd Unit 503
- 11360 Gulf Blvd Unit 505
- 145 116th Ave
- 11605 Gulf Blvd Unit 203
- 11605 Gulf Blvd Unit 404
- 11605 Gulf Blvd Unit 505
- 11605 Gulf Blvd Unit 307
- 11605 Gulf Blvd Unit 502
- 11605 Gulf Blvd Unit 507
- 11605 Gulf Blvd Unit 208
- 11605 1st St E Unit 6
- 11455 Gulf Blvd Unit 2-200
- 11455 Gulf Blvd Unit 300
- 11455 Gulf Blvd Unit 400
- 11455 Gulf Blvd Unit 101
- 11455 Gulf Blvd Unit 501
- 11455 Gulf Blvd Unit 500
- 11455 Gulf Blvd Unit 401
- 11455 Gulf Blvd
- 11455 Gulf Blvd Unit 301
- 11455 Gulf Blvd
- 11455 Gulf Blvd Unit 201
- 11455 Gulf Blvd Unit 200
- 11455 Gulf Blvd
- 11455 Gulf Blvd Unit 100
- 11525 Gulf Blvd Unit 101
- 11525 Gulf Blvd Unit 500
- 11525 Gulf Blvd Unit 501
- 11525 Gulf Blvd
- 11525 Gulf Blvd Unit 301
- 11525 Gulf Blvd Unit 300
