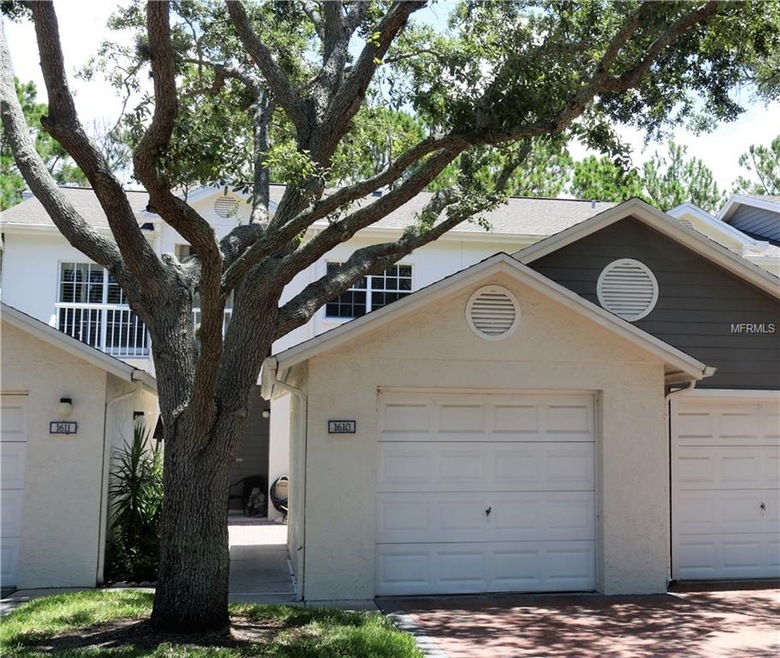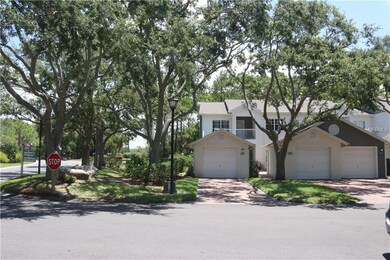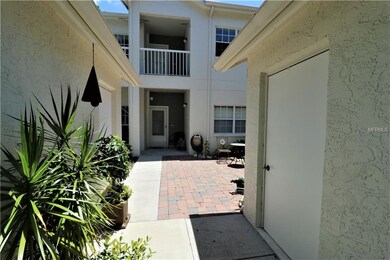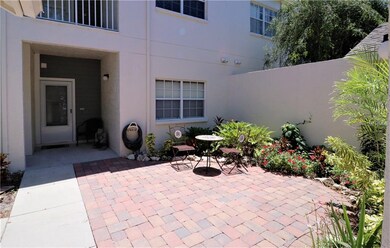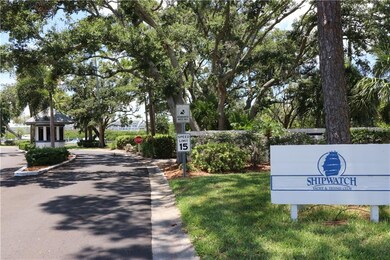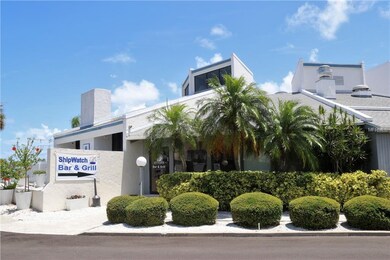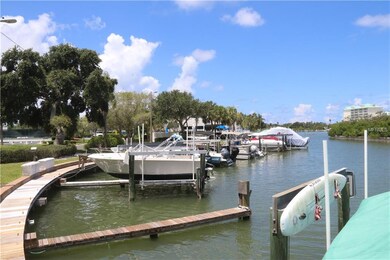
11455 Harbor Way Unit 1610 Largo, FL 33774
Shipwatch Yacht Club NeighborhoodHighlights
- Marina
- Boat Ramp
- Fitness Center
- Oakhurst Elementary School Rated A-
- Access To Intracoastal Waterway
- In Ground Pool
About This Home
As of May 2024Hard to find ground floor! Priced to Sell don't miss out! Are you Looking for a home close to the beach? A ground floor end unit 2 bedroom 2 bath with a 1 car garage? Then call this home! Wow! This home has lots of light with a spacious open floor plan for that Florida lifestyle I've been looking for. The back porch outside patio area on the ground floor has a great views and stream, so peaceful and relaxing! The master suite has a large bath and walk-in closet. Large eat-in kitchen, full size washer and dryer. Super complex on 56 lush acres with 2 pools, 2 clubhouses, restaurant, hot tub, fitness center, tennis to residents on Har-Tru courts, marina with deeded slips that also come available for rent from time to time. Walk or ride your bike over the Walsingham bridge to IRocks Beach. Close to shopping, restaurants, Tampa International airport, and much more! Call today to schedule a private showing
Last Agent to Sell the Property
COMPASS FLORIDA LLC License #3314942 Listed on: 06/06/2018

Property Details
Home Type
- Condominium
Est. Annual Taxes
- $3,426
Year Built
- Built in 1989
Lot Details
- Property fronts a private road
- Near Conservation Area
- End Unit
- South Facing Home
- Mature Landscaping
- Level Lot
- Wooded Lot
- Landscaped with Trees
- Condo Land Included
HOA Fees
- $525 Monthly HOA Fees
Parking
- 1 Car Garage
- Parking Pad
- Garage Door Opener
- Open Parking
- Assigned Parking
Property Views
- Lagoon
- Garden
- Park or Greenbelt
Home Design
- Cape Cod Architecture
- Slab Foundation
- Shake Roof
- Shingle Roof
- Stucco
Interior Spaces
- 1,235 Sq Ft Home
- 1-Story Property
- Open Floorplan
- Sliding Doors
- Great Room
- Combination Dining and Living Room
- Sun or Florida Room
- Ceramic Tile Flooring
Kitchen
- Range
- Microwave
- Dishwasher
Bedrooms and Bathrooms
- 2 Bedrooms
- Split Bedroom Floorplan
- Walk-In Closet
- 2 Full Bathrooms
Laundry
- Laundry closet
- Dryer
- Washer
Home Security
Eco-Friendly Details
- Reclaimed Water Irrigation System
Pool
- In Ground Pool
- Heated Spa
- In Ground Spa
Outdoor Features
- Access To Intracoastal Waterway
- Fishing Pier
- First Come-First Served Dock
- No Wake Zone
- Enclosed patio or porch
- Outdoor Storage
Schools
- Oakhurst Elementary School
- Seminole Middle School
- Seminole High School
Utilities
- Central Air
- Heat Pump System
- Thermostat
- High Speed Internet
- Cable TV Available
Listing and Financial Details
- Down Payment Assistance Available
- Visit Down Payment Resource Website
- Legal Lot and Block 1610 / 001
- Assessor Parcel Number 13-30-14-81169-001-1610
Community Details
Overview
- Association fees include cable TV, community pool, maintenance structure, ground maintenance, pest control, pool maintenance, private road, recreational facilities, sewer, trash, water
- Shipwatch Condos
- Shipwatch Subdivision
- The community has rules related to no truck, recreational vehicles, or motorcycle parking, vehicle restrictions
- Rental Restrictions
Amenities
- Clubhouse
Recreation
- Boat Ramp
- Community Boat Slip
- Marina
- Waterfront Community
- Tennis Courts
- Recreation Facilities
- Fitness Center
- Community Pool
Pet Policy
- Pets up to 35 lbs
- Pet Size Limit
- 1 Pet Allowed
Security
- Security Service
- Gated Community
- Fire and Smoke Detector
Ownership History
Purchase Details
Home Financials for this Owner
Home Financials are based on the most recent Mortgage that was taken out on this home.Purchase Details
Home Financials for this Owner
Home Financials are based on the most recent Mortgage that was taken out on this home.Purchase Details
Home Financials for this Owner
Home Financials are based on the most recent Mortgage that was taken out on this home.Purchase Details
Purchase Details
Similar Homes in the area
Home Values in the Area
Average Home Value in this Area
Purchase History
| Date | Type | Sale Price | Title Company |
|---|---|---|---|
| Warranty Deed | $345,000 | Fidelity National Title | |
| Warranty Deed | $217,000 | Platinum National Title Llc | |
| Warranty Deed | $210,000 | Coastline Title Of Pinellas | |
| Interfamily Deed Transfer | -- | Attorney | |
| Warranty Deed | -- | Attorney |
Mortgage History
| Date | Status | Loan Amount | Loan Type |
|---|---|---|---|
| Open | $250,000 | New Conventional | |
| Previous Owner | $157,500 | New Conventional |
Property History
| Date | Event | Price | Change | Sq Ft Price |
|---|---|---|---|---|
| 05/08/2024 05/08/24 | Sold | $345,000 | -1.4% | $279 / Sq Ft |
| 04/09/2024 04/09/24 | Pending | -- | -- | -- |
| 04/02/2024 04/02/24 | Price Changed | $349,900 | -2.8% | $283 / Sq Ft |
| 02/27/2024 02/27/24 | Price Changed | $359,900 | -5.3% | $291 / Sq Ft |
| 01/30/2024 01/30/24 | For Sale | $379,900 | 0.0% | $308 / Sq Ft |
| 03/18/2019 03/18/19 | Rented | $1,700 | -5.3% | -- |
| 03/08/2019 03/08/19 | Under Contract | -- | -- | -- |
| 02/26/2019 02/26/19 | For Rent | $1,795 | 0.0% | -- |
| 01/31/2019 01/31/19 | Sold | $217,000 | -3.1% | $176 / Sq Ft |
| 12/30/2018 12/30/18 | Pending | -- | -- | -- |
| 12/22/2018 12/22/18 | Price Changed | $224,000 | -0.2% | $181 / Sq Ft |
| 11/30/2018 11/30/18 | Price Changed | $224,500 | -2.0% | $182 / Sq Ft |
| 10/19/2018 10/19/18 | Price Changed | $229,000 | -0.4% | $185 / Sq Ft |
| 09/29/2018 09/29/18 | Price Changed | $230,000 | -2.1% | $186 / Sq Ft |
| 08/22/2018 08/22/18 | Price Changed | $235,000 | -1.3% | $190 / Sq Ft |
| 06/06/2018 06/06/18 | For Sale | $238,000 | +13.3% | $193 / Sq Ft |
| 12/01/2017 12/01/17 | Off Market | $210,000 | -- | -- |
| 08/31/2017 08/31/17 | Sold | $210,000 | 0.0% | $170 / Sq Ft |
| 07/23/2017 07/23/17 | Pending | -- | -- | -- |
| 07/23/2017 07/23/17 | For Sale | $210,000 | -- | $170 / Sq Ft |
Tax History Compared to Growth
Tax History
| Year | Tax Paid | Tax Assessment Tax Assessment Total Assessment is a certain percentage of the fair market value that is determined by local assessors to be the total taxable value of land and additions on the property. | Land | Improvement |
|---|---|---|---|---|
| 2024 | $5,356 | $339,605 | -- | $339,605 |
| 2023 | $5,356 | $344,514 | $0 | $344,514 |
| 2022 | $4,527 | $271,799 | $0 | $271,799 |
| 2021 | $4,223 | $226,256 | $0 | $0 |
| 2020 | $3,903 | $201,011 | $0 | $0 |
| 2019 | $3,880 | $197,703 | $0 | $197,703 |
| 2018 | $3,737 | $193,457 | $0 | $0 |
| 2017 | $3,426 | $172,815 | $0 | $0 |
| 2016 | $3,503 | $174,141 | $0 | $0 |
| 2015 | $3,255 | $159,527 | $0 | $0 |
| 2014 | $2,987 | $143,404 | $0 | $0 |
Agents Affiliated with this Home
-
Mike Daquino

Seller's Agent in 2024
Mike Daquino
DOUGLAS ELLIMAN
(727) 698-5708
1 in this area
57 Total Sales
-
Carisa Daquino
C
Seller Co-Listing Agent in 2024
Carisa Daquino
DOUGLAS ELLIMAN
(862) 432-9565
1 in this area
12 Total Sales
-
Alice Downie
A
Buyer's Agent in 2024
Alice Downie
COLDWELL BANKER REALTY
(813) 286-6563
1 in this area
15 Total Sales
-
S
Seller's Agent in 2019
Sandy Sipes
-
Bryan Alan Manly

Seller's Agent in 2019
Bryan Alan Manly
COMPASS FLORIDA LLC
(727) 641-2419
129 Total Sales
-
Roger Hogan

Buyer's Agent in 2019
Roger Hogan
PREMIER SOTHEBY'S INTL REALTY
(727) 460-4329
3 in this area
96 Total Sales
Map
Source: Stellar MLS
MLS Number: U8006868
APN: 13-30-14-81169-001-1610
- 14880 Shipwatch Trace Unit 1915
- 14840 Shipwatch Trace Unit 1924
- 11440 Harbor Way Unit 5009
- 11450 Harbor Way Unit 5008
- 11450 Harbor Way Unit 5002
- 11510 Shipwatch Dr Unit 1372
- 11510 Shipwatch Dr Unit 1375
- 11510 Shipwatch Dr Unit 3
- 11520 Shipwatch Dr Unit 1385
- 11534 Lowe Rd
- 11630 Hamlin Blvd
- 11630 Hamlin Blvd Unit 111
- 11630 Hamlin Blvd Unit 424
- 11630 Hamlin Blvd Unit 121
- 11730 Shipwatch Dr Unit 203
- 14800 Walsingham Rd Unit 1215
- 14800 Walsingham Rd Unit 301
- 15010 113th Ave Unit 8
- 15010 113th Ave Unit 54
- 15010 113th Ave Unit 36
