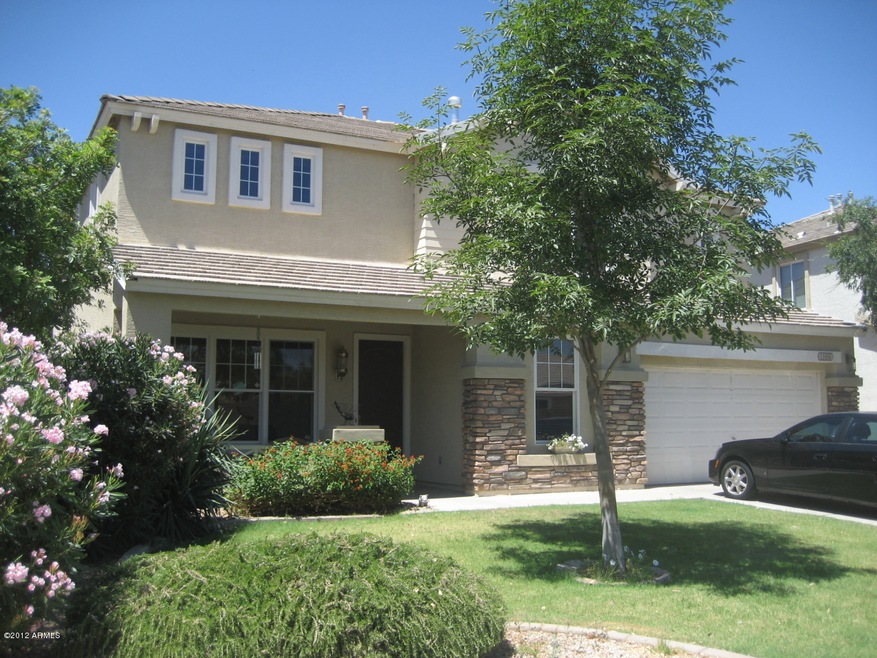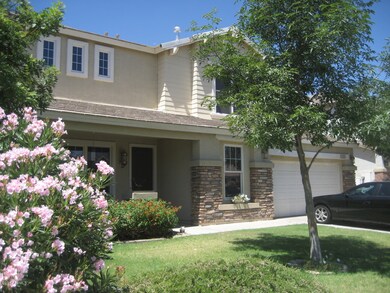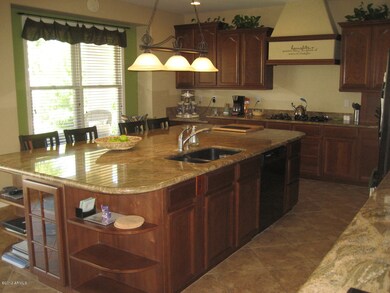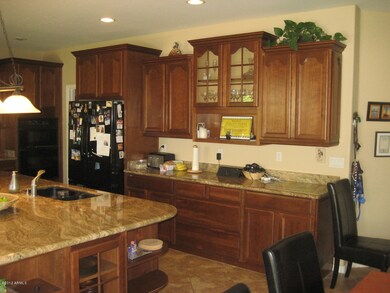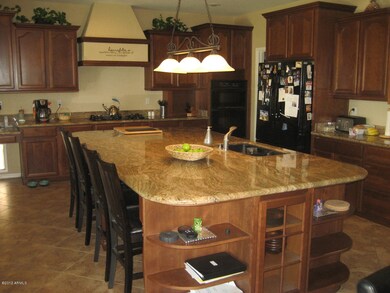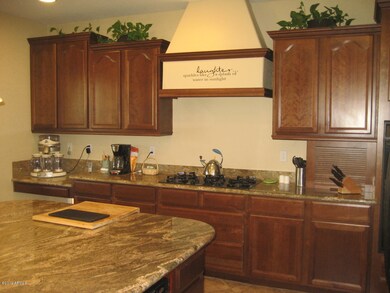
11456 N 151st Ln Surprise, AZ 85379
Highlights
- Heated Pool
- Fireplace in Primary Bedroom
- Santa Barbara Architecture
- Sonoran Heights Middle School Rated A-
- Vaulted Ceiling
- Granite Countertops
About This Home
As of April 2022Beautiful 4 bed, 2.5 bath home with den plus large upstairs loft. Fantastic kitchen features high quality cherry cabinetry, granite slab counters, HUGE kitchen island with plenty of seating and storage, extra-large pantry. Backyard is entertainers dream w/ heated pebbletec pool and spa, built in gas BBQ cooking center w/ seating, and a gas firepit for evening relaxation. Home has fenced dog run on side of house for convenience with pets. Home backs onto beautiful greenbelt for added quiet and privacy. LR/FR features a 2-way gas fireplace. Master bedroom has elegant stone fireplace. Large master bathroom with dual sinks, large tub, large shower. Large upstairs loft is wired for TV and surround sound system. Traditional sale, quick response! Don’t miss this home!
Last Agent to Sell the Property
Max Shadle
Redfin Corporation License #SA578873000 Listed on: 06/11/2012

Home Details
Home Type
- Single Family
Est. Annual Taxes
- $1,484
Year Built
- Built in 2004
Lot Details
- 6,945 Sq Ft Lot
- Desert faces the front and back of the property
- Block Wall Fence
- Misting System
- Front and Back Yard Sprinklers
- Grass Covered Lot
HOA Fees
- $50 Monthly HOA Fees
Parking
- 3 Car Garage
- 2 Open Parking Spaces
- Tandem Parking
- Garage Door Opener
Home Design
- Santa Barbara Architecture
- Wood Frame Construction
- Tile Roof
- Stucco
Interior Spaces
- 3,407 Sq Ft Home
- 2-Story Property
- Vaulted Ceiling
- Ceiling Fan
- Two Way Fireplace
- Gas Fireplace
- Family Room with Fireplace
- 2 Fireplaces
- Living Room with Fireplace
Kitchen
- Eat-In Kitchen
- Breakfast Bar
- Gas Cooktop
- Built-In Microwave
- Kitchen Island
- Granite Countertops
Flooring
- Carpet
- Tile
Bedrooms and Bathrooms
- 4 Bedrooms
- Fireplace in Primary Bedroom
- Primary Bathroom is a Full Bathroom
- 2.5 Bathrooms
- Dual Vanity Sinks in Primary Bathroom
Pool
- Heated Pool
- Heated Spa
Outdoor Features
- Covered patio or porch
- Fire Pit
- Built-In Barbecue
- Playground
Schools
- Rancho Gabriela Elementary And Middle School
- Dysart Elementary High School
Utilities
- Refrigerated Cooling System
- Zoned Heating
- Heating System Uses Natural Gas
- High Speed Internet
- Cable TV Available
Listing and Financial Details
- Tax Lot 82
- Assessor Parcel Number 509-14-495
Community Details
Overview
- Association fees include ground maintenance
- Rancho Gabriela Association, Phone Number (480) 820-3451
- Built by Trend Homes
- Rancho Gabriela Subdivision
Recreation
- Bike Trail
Ownership History
Purchase Details
Home Financials for this Owner
Home Financials are based on the most recent Mortgage that was taken out on this home.Purchase Details
Home Financials for this Owner
Home Financials are based on the most recent Mortgage that was taken out on this home.Purchase Details
Home Financials for this Owner
Home Financials are based on the most recent Mortgage that was taken out on this home.Purchase Details
Home Financials for this Owner
Home Financials are based on the most recent Mortgage that was taken out on this home.Purchase Details
Home Financials for this Owner
Home Financials are based on the most recent Mortgage that was taken out on this home.Purchase Details
Home Financials for this Owner
Home Financials are based on the most recent Mortgage that was taken out on this home.Purchase Details
Home Financials for this Owner
Home Financials are based on the most recent Mortgage that was taken out on this home.Purchase Details
Home Financials for this Owner
Home Financials are based on the most recent Mortgage that was taken out on this home.Purchase Details
Home Financials for this Owner
Home Financials are based on the most recent Mortgage that was taken out on this home.Similar Homes in Surprise, AZ
Home Values in the Area
Average Home Value in this Area
Purchase History
| Date | Type | Sale Price | Title Company |
|---|---|---|---|
| Quit Claim Deed | -- | Title Alliance Elite Agency | |
| Quit Claim Deed | -- | Title Alliance Elite Agency | |
| Quit Claim Deed | -- | Title Alliance Elite Agency | |
| Warranty Deed | $630,000 | Title Alliance Elite Agency | |
| Warranty Deed | $630,000 | Title Alliance Elite Agency | |
| Warranty Deed | $240,000 | Driggs Title Agency Inc | |
| Interfamily Deed Transfer | -- | Great American Title Agency | |
| Special Warranty Deed | $210,000 | Great American Title Agency | |
| Trustee Deed | $294,877 | Great American Title Agency | |
| Joint Tenancy Deed | -- | Chicago Title Insurance Co |
Mortgage History
| Date | Status | Loan Amount | Loan Type |
|---|---|---|---|
| Open | $597,500 | New Conventional | |
| Closed | $597,500 | New Conventional | |
| Previous Owner | $216,000 | New Conventional | |
| Previous Owner | $206,196 | FHA | |
| Previous Owner | $206,196 | FHA | |
| Previous Owner | $140,000 | Credit Line Revolving | |
| Previous Owner | $110,000 | Credit Line Revolving | |
| Previous Owner | $279,744 | Purchase Money Mortgage |
Property History
| Date | Event | Price | Change | Sq Ft Price |
|---|---|---|---|---|
| 04/18/2022 04/18/22 | Sold | $630,000 | 0.0% | $185 / Sq Ft |
| 03/17/2022 03/17/22 | Pending | -- | -- | -- |
| 03/17/2022 03/17/22 | For Sale | $630,000 | +162.5% | $185 / Sq Ft |
| 07/27/2012 07/27/12 | Sold | $240,000 | +5.3% | $70 / Sq Ft |
| 06/22/2012 06/22/12 | Pending | -- | -- | -- |
| 06/11/2012 06/11/12 | For Sale | $228,000 | -- | $67 / Sq Ft |
Tax History Compared to Growth
Tax History
| Year | Tax Paid | Tax Assessment Tax Assessment Total Assessment is a certain percentage of the fair market value that is determined by local assessors to be the total taxable value of land and additions on the property. | Land | Improvement |
|---|---|---|---|---|
| 2025 | $2,160 | $28,221 | -- | -- |
| 2024 | $2,151 | $26,877 | -- | -- |
| 2023 | $2,151 | $42,510 | $8,500 | $34,010 |
| 2022 | $2,130 | $30,270 | $6,050 | $24,220 |
| 2021 | $2,256 | $29,400 | $5,880 | $23,520 |
| 2020 | $2,232 | $27,980 | $5,590 | $22,390 |
| 2019 | $2,165 | $26,400 | $5,280 | $21,120 |
| 2018 | $2,127 | $25,000 | $5,000 | $20,000 |
| 2017 | $1,961 | $22,710 | $4,540 | $18,170 |
| 2016 | $1,890 | $22,170 | $4,430 | $17,740 |
| 2015 | $1,729 | $21,750 | $4,350 | $17,400 |
Agents Affiliated with this Home
-
Shannon Cunningham Smith

Seller's Agent in 2022
Shannon Cunningham Smith
AZ Performance Realty
(623) 267-6630
183 in this area
633 Total Sales
-
S
Buyer's Agent in 2022
Shannon Cunningham
Keller Williams Realty Elite
-
Katherine Beltran
K
Buyer Co-Listing Agent in 2022
Katherine Beltran
eXp Realty
(623) 882-8000
4 in this area
21 Total Sales
-
M
Seller's Agent in 2012
Max Shadle
Redfin Corporation
-
Keith Walker

Buyer's Agent in 2012
Keith Walker
Realty One Group
(602) 561-9251
43 Total Sales
Map
Source: Arizona Regional Multiple Listing Service (ARMLS)
MLS Number: 4772841
APN: 509-14-495
- 11611 N 149th Ln
- 11232 N 152nd Ln
- 11351 N 153rd Dr
- 11760 N 153rd Ave
- 10913 N 153rd Ln
- 15153 W Riviera Dr
- 15432 W Yucatan Dr
- 14895 W Jenan Dr
- 15224 W Riviera Dr
- 10922 N 153rd Ln
- 11724 N 148th Ave
- 14995 W Desert Hills Dr
- 15459 W Yucatan Dr
- 15453 W Shangri la Rd
- 15460 W Mescal St
- 15435 W Canterbury Dr
- 14864 W Riviera Dr
- 12173 N 151st Dr
- 11834 N 147th Ln
- 14744 W Poinsettia Dr
