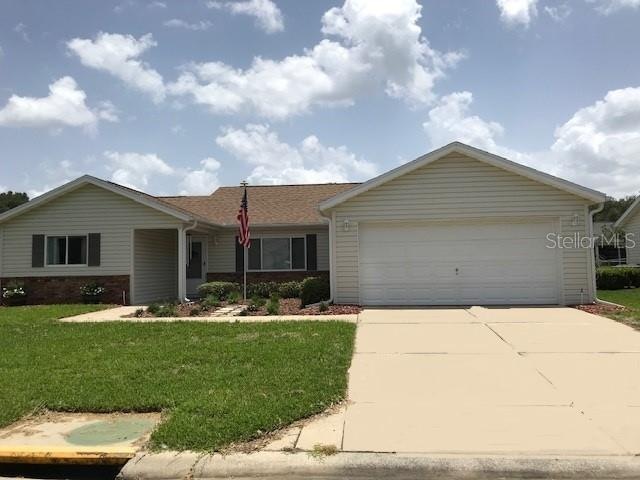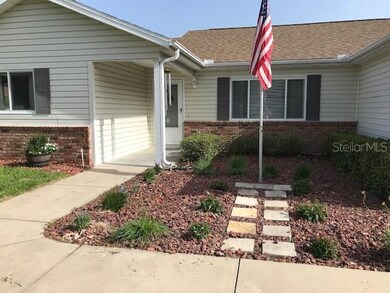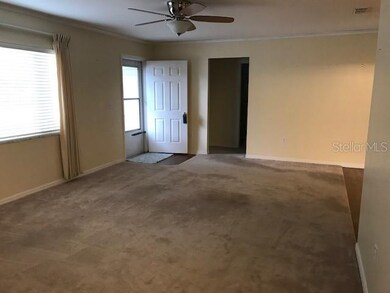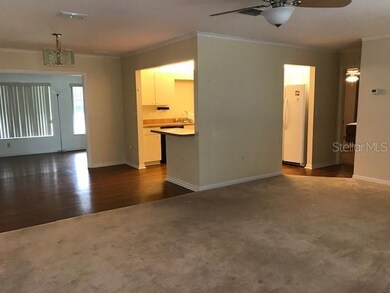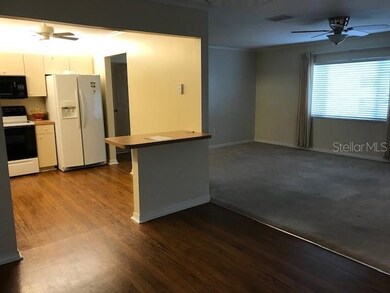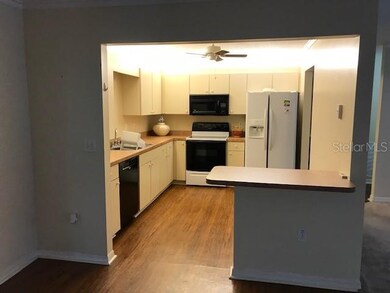
11456 SW 139th St Dunnellon, FL 34432
Highlights
- Senior Community
- Enclosed patio or porch
- Landscaped with Trees
- Community Pool
- 2 Car Attached Garage
- Tile Flooring
About This Home
As of October 2020SPACIOUS 3/2/2 GARAGE IN A WONDERFUL 55 PLUS COMMUNITY. KITCHEN OPEN TO DINING AREA WITH BREAKFAST BAR AND NEWER APPLIANCES.GUEST BATH HAS DEEP SOAKER TUB WITH JETS. HUGE DEN IN REAR OF HOME AND A SCREENED IN LANAI AND A PATIO TOO ! INSIDE LAUNDRY AND A 2018 ROOF AND A/C IS ONLY 6 YEARS OLD (2014). ENJOY YOUR RETIREMENT WITH POOL,TENNIS AND MANY OTHER AMENITIES AND ACTIVITIES. GOLF COURSE IS NEXT DOOR! THE COMMUNITY EVEN OFFERS RV STORAGE.
Last Agent to Sell the Property
EXIT RIVERSIDE REALTY License #3326798 Listed on: 08/13/2020
Home Details
Home Type
- Single Family
Est. Annual Taxes
- $1,763
Year Built
- Built in 1998
Lot Details
- 7,841 Sq Ft Lot
- North Facing Home
- Irrigation
- Cleared Lot
- Landscaped with Trees
- Property is zoned PUD PLANNED UNIT DEVELOPM
HOA Fees
- $134 Monthly HOA Fees
Parking
- 2 Car Attached Garage
- Garage Door Opener
- Open Parking
Home Design
- Slab Foundation
- Shingle Roof
- Vinyl Siding
Interior Spaces
- 1,760 Sq Ft Home
- 1-Story Property
Kitchen
- Range
- Microwave
- Dishwasher
Flooring
- Carpet
- Laminate
- Tile
Bedrooms and Bathrooms
- 3 Bedrooms
- Split Bedroom Floorplan
- 2 Full Bathrooms
Laundry
- Laundry in unit
- Dryer
- Washer
Outdoor Features
- Enclosed patio or porch
- Rain Gutters
Utilities
- Central Air
- Heating Available
- Electric Water Heater
- Water Softener
Listing and Financial Details
- Down Payment Assistance Available
- Visit Down Payment Resource Website
- Tax Lot 485
- Assessor Parcel Number 4076-485-000
Community Details
Overview
- Senior Community
- Association fees include 24-hour guard, ground maintenance
- Spruce Creek Preserve Home Owners Association, Phone Number (352) 861-0159
- Visit Association Website
- Spruce Creek Pr Subdivision, Holly Floorplan
Recreation
- Community Pool
Ownership History
Purchase Details
Home Financials for this Owner
Home Financials are based on the most recent Mortgage that was taken out on this home.Purchase Details
Home Financials for this Owner
Home Financials are based on the most recent Mortgage that was taken out on this home.Purchase Details
Purchase Details
Purchase Details
Similar Homes in Dunnellon, FL
Home Values in the Area
Average Home Value in this Area
Purchase History
| Date | Type | Sale Price | Title Company |
|---|---|---|---|
| Warranty Deed | -- | Brick City Ttl Ins Agcy Inc | |
| Warranty Deed | $160,000 | Brick City Ttl Ins Agcy Inc | |
| Warranty Deed | $142,900 | Brick City Title Ins Agency | |
| Deed | $100 | -- | |
| Deed | $100 | -- | |
| Deed | $100 | -- |
Mortgage History
| Date | Status | Loan Amount | Loan Type |
|---|---|---|---|
| Previous Owner | $114,320 | New Conventional | |
| Previous Owner | $45,000 | Unknown |
Property History
| Date | Event | Price | Change | Sq Ft Price |
|---|---|---|---|---|
| 10/30/2020 10/30/20 | Sold | $160,000 | -3.0% | $91 / Sq Ft |
| 09/02/2020 09/02/20 | Pending | -- | -- | -- |
| 08/13/2020 08/13/20 | For Sale | $164,900 | +15.4% | $94 / Sq Ft |
| 10/30/2018 10/30/18 | Sold | $142,900 | -4.4% | $81 / Sq Ft |
| 08/28/2018 08/28/18 | Pending | -- | -- | -- |
| 04/24/2018 04/24/18 | For Sale | $149,500 | -- | $85 / Sq Ft |
Tax History Compared to Growth
Tax History
| Year | Tax Paid | Tax Assessment Tax Assessment Total Assessment is a certain percentage of the fair market value that is determined by local assessors to be the total taxable value of land and additions on the property. | Land | Improvement |
|---|---|---|---|---|
| 2023 | $2,227 | $161,924 | $0 | $0 |
| 2022 | $2,159 | $157,208 | $0 | $0 |
| 2021 | $2,154 | $152,629 | $30,000 | $122,629 |
| 2020 | $2,560 | $136,841 | $27,000 | $109,841 |
| 2019 | $1,836 | $131,312 | $24,500 | $106,812 |
| 2018 | $2,212 | $119,392 | $18,000 | $101,392 |
| 2017 | $2,118 | $113,209 | $16,000 | $97,209 |
| 2016 | $1,223 | $96,112 | $0 | $0 |
| 2015 | $1,225 | $95,444 | $0 | $0 |
| 2014 | $1,152 | $94,687 | $0 | $0 |
Agents Affiliated with this Home
-
Jerry Iredale

Seller's Agent in 2020
Jerry Iredale
EXIT RIVERSIDE REALTY
(352) 895-7117
12 Total Sales
-
Ashley Sexton

Buyer's Agent in 2020
Ashley Sexton
CRYSTAL SNOOK REAL ESTATE
(352) 817-3370
161 Total Sales
Map
Source: Stellar MLS
MLS Number: OM607218
APN: 4076-485-000
- 11495 SW 138th Ln
- 11411 SW 138th Ln
- 11536 SW 138th Ln
- 11552 SW 138th Ln
- 11395 SW 139th St
- 11369 SW 139th St
- 11353 SW 138th Ln
- 11555 SW 140th Loop
- 13779 SW 115th Cir
- 11500 SW 136th Place
- 11518 SW 136th Place
- 11643 SW 137th Loop
- 11262 SW 138th Ln
- 13816 SW 112th Terrace
- 11263 SW 138th Ln
- 12002 SW 137th Loop
- 11245 SW 138th Ln
- 11249 SW 139th St
- 13762 SW 112th Terrace
- 11890 SW 137th Loop
