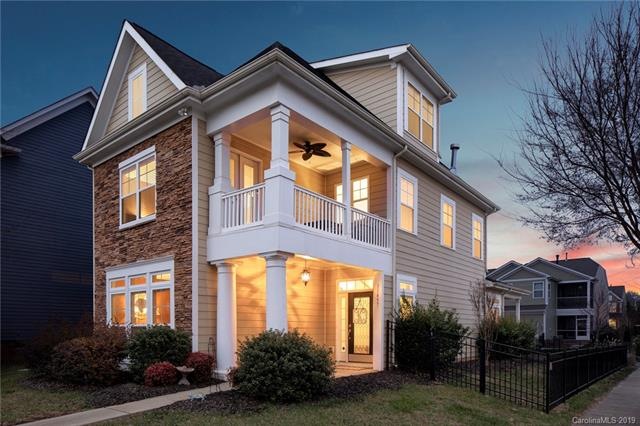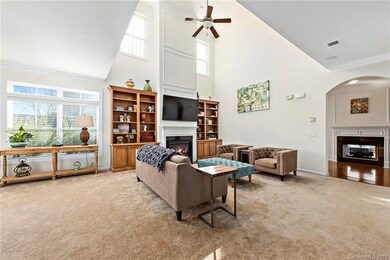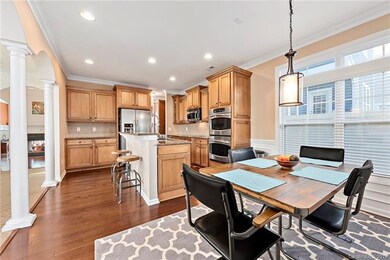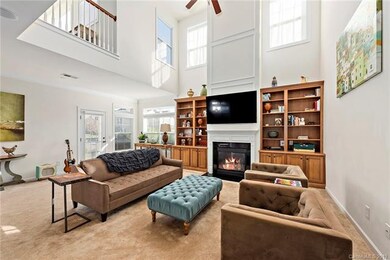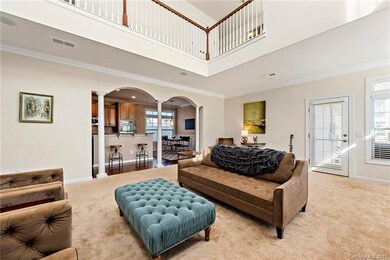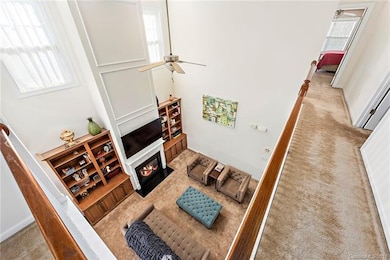
11457 Ardrey Crest Dr Charlotte, NC 28277
Provincetowne NeighborhoodHighlights
- Charleston Architecture
- Engineered Wood Flooring
- Attic
- Community House Middle School Rated A-
- Cathedral Ceiling
- Corner Lot
About This Home
As of May 2023Beautiful Charleston-style home in the highly sought-after Ardrey Crest community. Top Charlotte schools & minutes from Ballantyne Village, Stonecrest, Blakeney & I-485. This home boasts upgrades throughout. Hardwood floors, granite counters, beautiful cabinetry with tons of storage are just a few of this home's adornments. Luxurious Master Suite includes a large walk-in closet, garden tub and separate shower, large bedroom, and a relaxing private porch. The downstairs is open and flows well. This home is perfect for entertaining friends and guests. Low maintenance landscaping with fenced yard. The community amenities include pool, pool house, bocce ball court, massive cast iron fire pit, board walk, playground, and walking trails.
All comes at an amazing price under $400k!
This property qualifies for ZeroPlus mortgage product, which has no lender fees, no origination fees, and potentially $1,000 in 3rd party lender credits.
Last Agent to Sell the Property
Keller Williams Ballantyne Area License #246190 Listed on: 01/23/2019

Home Details
Home Type
- Single Family
Year Built
- Built in 2007
HOA Fees
- $58 Monthly HOA Fees
Parking
- Attached Garage
Home Design
- Charleston Architecture
- Slab Foundation
- Stone Siding
Interior Spaces
- Tray Ceiling
- Cathedral Ceiling
- Gas Log Fireplace
- Window Treatments
- Attic
Kitchen
- Breakfast Bar
- Kitchen Island
Flooring
- Engineered Wood
- Tile
Bedrooms and Bathrooms
- Garden Bath
Additional Features
- Corner Lot
- Cable TV Available
Listing and Financial Details
- Assessor Parcel Number 229-034-10
Community Details
Overview
- Cedar Mgmt Association, Phone Number (704) 644-8808
Recreation
- Recreation Facilities
- Community Playground
- Community Pool
- Trails
Ownership History
Purchase Details
Home Financials for this Owner
Home Financials are based on the most recent Mortgage that was taken out on this home.Purchase Details
Home Financials for this Owner
Home Financials are based on the most recent Mortgage that was taken out on this home.Purchase Details
Home Financials for this Owner
Home Financials are based on the most recent Mortgage that was taken out on this home.Purchase Details
Home Financials for this Owner
Home Financials are based on the most recent Mortgage that was taken out on this home.Purchase Details
Home Financials for this Owner
Home Financials are based on the most recent Mortgage that was taken out on this home.Similar Homes in the area
Home Values in the Area
Average Home Value in this Area
Purchase History
| Date | Type | Sale Price | Title Company |
|---|---|---|---|
| Warranty Deed | $591,000 | None Listed On Document | |
| Warranty Deed | $380,000 | None Available | |
| Warranty Deed | $371,500 | None Available | |
| Warranty Deed | $304,000 | Master Title | |
| Warranty Deed | $360,000 | None Available |
Mortgage History
| Date | Status | Loan Amount | Loan Type |
|---|---|---|---|
| Open | $150,000 | New Conventional | |
| Previous Owner | $350,000 | New Conventional | |
| Previous Owner | $297,200 | New Conventional | |
| Previous Owner | $35,000 | Credit Line Revolving | |
| Previous Owner | $273,600 | New Conventional | |
| Previous Owner | $324,000 | Purchase Money Mortgage |
Property History
| Date | Event | Price | Change | Sq Ft Price |
|---|---|---|---|---|
| 05/05/2023 05/05/23 | Sold | $591,000 | -1.0% | $174 / Sq Ft |
| 03/22/2023 03/22/23 | Pending | -- | -- | -- |
| 03/09/2023 03/09/23 | For Sale | $597,000 | +57.1% | $176 / Sq Ft |
| 05/23/2019 05/23/19 | Sold | $380,000 | -5.0% | $112 / Sq Ft |
| 04/12/2019 04/12/19 | Pending | -- | -- | -- |
| 01/23/2019 01/23/19 | For Sale | $399,900 | -- | $118 / Sq Ft |
Tax History Compared to Growth
Tax History
| Year | Tax Paid | Tax Assessment Tax Assessment Total Assessment is a certain percentage of the fair market value that is determined by local assessors to be the total taxable value of land and additions on the property. | Land | Improvement |
|---|---|---|---|---|
| 2023 | $4,400 | $580,900 | $120,000 | $460,900 |
| 2022 | $3,851 | $386,100 | $110,000 | $276,100 |
| 2021 | $3,840 | $386,100 | $110,000 | $276,100 |
| 2020 | $3,833 | $398,800 | $110,000 | $288,800 |
| 2019 | $3,940 | $398,800 | $110,000 | $288,800 |
| 2018 | $3,475 | $259,300 | $49,500 | $209,800 |
| 2017 | $3,419 | $259,300 | $49,500 | $209,800 |
| 2016 | $3,410 | $259,300 | $49,500 | $209,800 |
| 2015 | $3,398 | $259,300 | $49,500 | $209,800 |
| 2014 | $3,392 | $259,300 | $49,500 | $209,800 |
Agents Affiliated with this Home
-
Kenneth Lin

Seller's Agent in 2023
Kenneth Lin
Urban Nest Realty, LLC
(704) 641-8852
1 in this area
94 Total Sales
-
Kristen Bernard

Buyer's Agent in 2023
Kristen Bernard
Keller Williams South Park
(704) 610-3302
6 in this area
436 Total Sales
-
Jay White

Seller's Agent in 2019
Jay White
Keller Williams Ballantyne Area
(704) 654-0733
21 in this area
404 Total Sales
Map
Source: Canopy MLS (Canopy Realtor® Association)
MLS Number: CAR3466071
APN: 229-034-10
- 11538 Ardrey Crest Dr
- 12028 Lavinia Ln
- 12032 Lavinia Ln
- 12036 Lavinia Ln
- 12042 Lavinia Ln
- 12046 Lavinia Ln
- 12050 Lavinia Ln
- 8513 Garden View Dr
- 12047 Lavinia Ln
- 12051 Lavinia Ln
- 12055 Lavinia Ln
- 12059 Lavinia Ln
- 9735 Wheatfield Rd
- 8918 Cotton Press Rd
- 9730 White Frost Rd Unit 402
- 9652 Wheatfield Rd
- 17210 Sulky Plough Rd Unit 1206
- 9903 Southampton Commons Dr
- 1041 Maxwell Ct Unit 9
- 9527 Scotland Hall Ct
