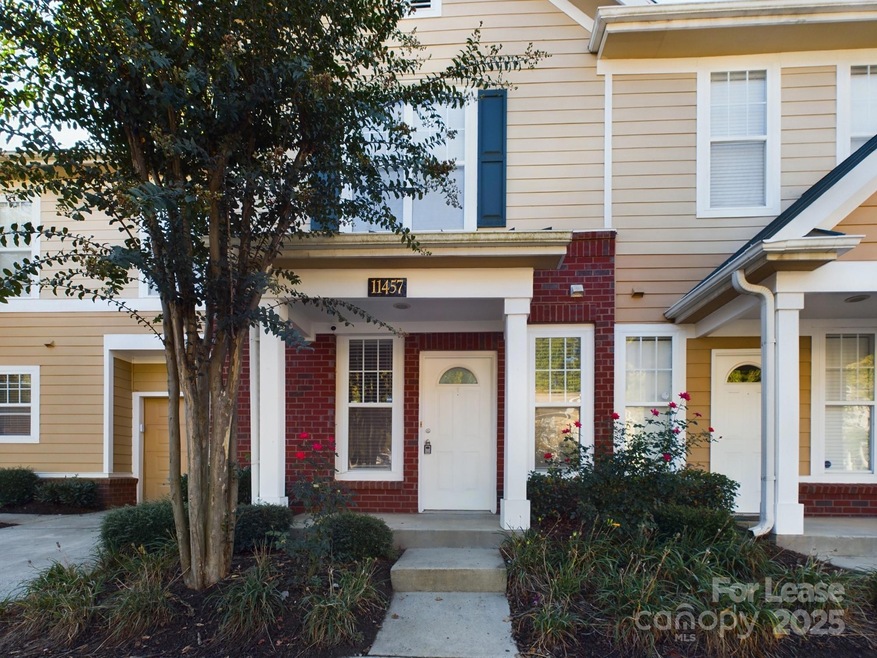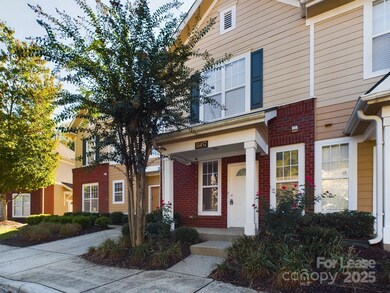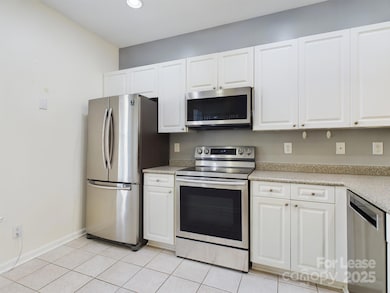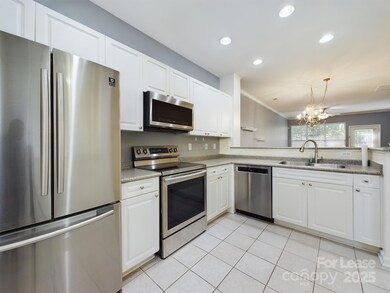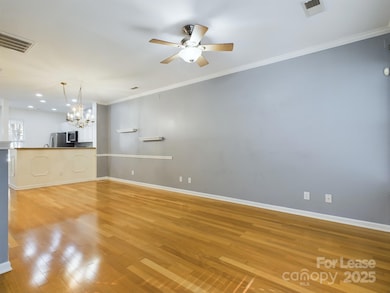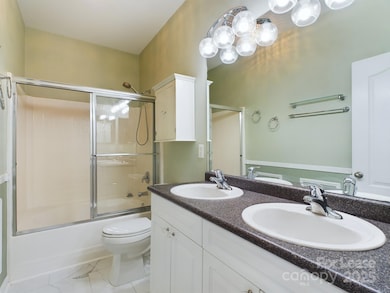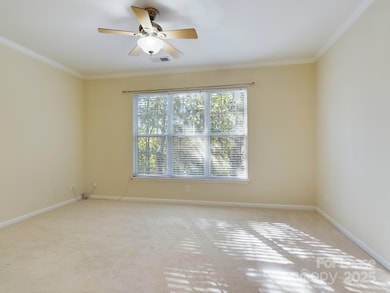11457 Dixie Glen Dr Charlotte, NC 28277
Ballantyne NeighborhoodHighlights
- Breakfast Bar
- Kitchen Island
- Central Air
- Ballantyne Elementary Rated A-
About This Home
This beautiful 2-bedroom, 3-bath townhome in Ballantyne is available for rent. The first floor features an open and neutral layout with hardwoods throughout the main level. The kitchen is equipped with stainless steel appliances, and the spacious great room includes a cozy fireplace, decorative moldings, and floating shelves. The large primary bedroom offers two closets and a bathroom with dual vanity sinks. The secondary bedroom also has a private bathroom and a ceiling fan. Enjoy the private rear patio with a privacy fence, artificial turf, and outdoor storage. The home is conveniently located just minutes from I-485, I-77, and CLT Airport, with walking distance to Publix supermarket, Walgreens, and several wonderful dining options. It is situated in an excellent school district.
Listing Agent
Galaxy Property Management and Investments LLC Brokerage Email: narendra.devarapalli@gmail.com License #139602 Listed on: 07/15/2025
Townhouse Details
Home Type
- Townhome
Est. Annual Taxes
- $2,146
Year Built
- Built in 2004
Parking
- On-Street Parking
Home Design
- Slab Foundation
Interior Spaces
- 2-Story Property
- Living Room with Fireplace
Kitchen
- Breakfast Bar
- Microwave
- Kitchen Island
Bedrooms and Bathrooms
- 2 Bedrooms
Utilities
- Central Air
- Heat Pump System
Listing and Financial Details
- Security Deposit $1,975
- Property Available on 8/1/25
- 12-Month Minimum Lease Term
Community Details
Overview
- Coventry Court Townhomes Subdivision
Pet Policy
- Pet Deposit $50
Map
Source: Canopy MLS (Canopy Realtor® Association)
MLS Number: 4281687
APN: 223-133-32
- 11331 Dundarrach Ln Unit 22
- 11209 Flenniken Ct
- 14038 Felix Ln
- 14038 Felix Ln Unit 1
- 14034 Felix Ln
- 14034 Felix Ln Unit 2
- 14028 Felix Ln
- 14028 Felix Ln Unit 3
- 14024 Felix Ln
- 14024 Felix Ln Unit 4
- 15344 Ballancroft Pkwy Unit 14
- 15340 Ballancroft Pkwy Unit 15
- 15332 Ballancroft Pkwy
- 15332 Ballancroft Pkwy Unit 17
- 15623 Sir Charles Place
- 14650 Trading Path Way
- 14506 Knowledge Cir
- 15524 Scholastic Dr
- 15964 Cumnor Ln
- 11209 Lazio Ln Unit 1
- 11215 Club Creek Ln
- 11209 Flenniken Ct
- 11315 Dundarrach Ln Unit 20
- 15624 Marvin Rd
- 15554 Stronvar House Ln
- 11033 Dundarrach Ln Unit 42
- 11601 Windsor Castle Ln
- 14011 Bespoke Rd
- 11310 Ladonia Ct
- 12131 Honor Guard Ave
- 12218 Honor Guard Ave
- 15708 Greythorne Dr
- 15403 Barossa Valley St
- 11504 Amarone Dr
- 15711 Clems Creek Ln
- 15711 Clems Creek Ln Unit A1
- 15711 Clems Creek Ln Unit B2
- 15711 Clems Creek Ln Unit B3
- 11807 Moscato Ct
- 12600 District Dr S
