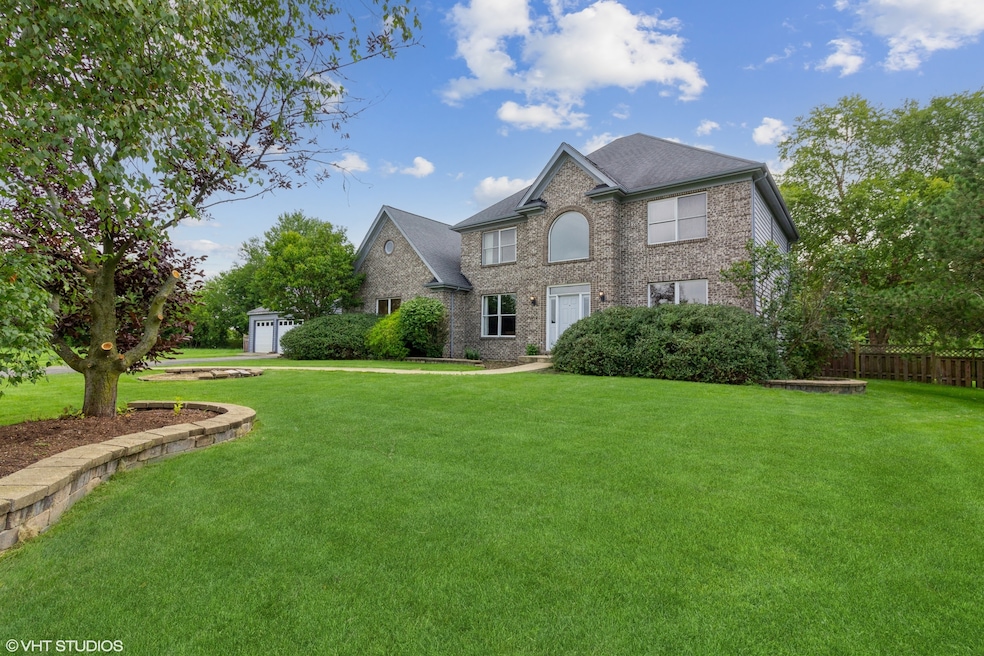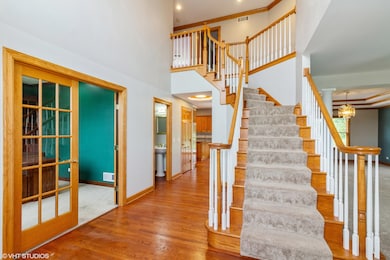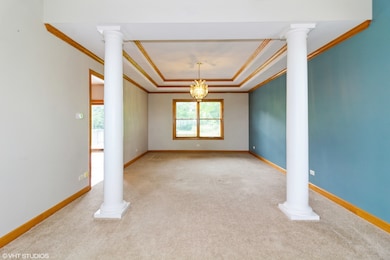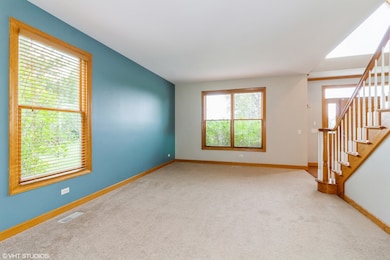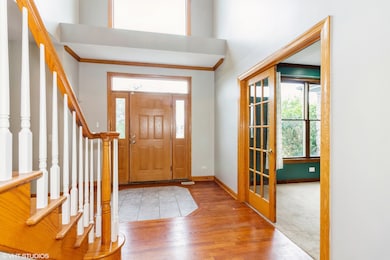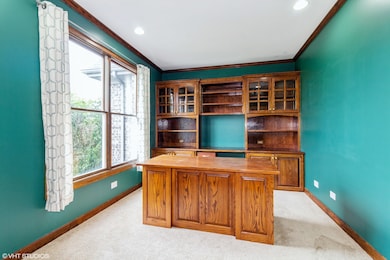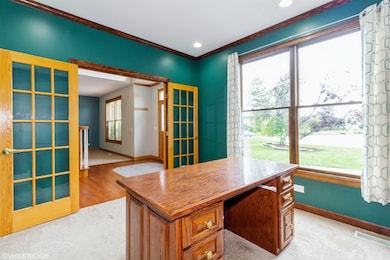11457 S Cindy Ct Plainfield, IL 60585
Highlights
- Hot Property
- Wood Flooring
- Mud Room
- Oswego East High School Rated A-
- Bonus Room
- Den
About This Home
LOTS OF NEW IN CUSTOM BUILT HOME IN A BEAUTIFUL & QUIET NEIGHBORHOOD! HUGE PRIVATE LOT WITH MATURE TREES! GREAT FLOOR PLAN HAS HUGE 2 STORY FAMILY ROOM WITH BRICK FLOOR 2 CEILING FIREPLACE! BIG EAT IN KITCHEN WITH LOTS OF CUSTOM CABINETS! FORMAL DINNING ROOM WITH TRAY CEILING LEADS TO BIG LIV/RM! DEN WITH CUSTOM BUILT BOOK SHELF/CABINETS! ENTIRE HOUSE HAS GRANITE KITCHEN COUNTERS, HARDWOOD FLOORS. FINISHED BASEMENT WITH EXTRA BEDROOMS , REC/RM MEDIA/RM & FULL BATHROOM! 2 STORY FOYER LEADS TO 4 LARGE BEDROOMS! MASTER HAS HUGE CLOSET & LUXURY BATH AND SPACIOUS 3 OTHER BEDROOMS. Seller/Lessor is IL licensed realtor broker
Home Details
Home Type
- Single Family
Est. Annual Taxes
- $14,516
Year Built
- Built in 1997 | Remodeled in 2017
Lot Details
- Lot Dimensions are 190x219
Parking
- 2 Car Garage
- Driveway
Home Design
- Brick Exterior Construction
- Asphalt Roof
- Concrete Perimeter Foundation
Interior Spaces
- 3,000 Sq Ft Home
- 2-Story Property
- Mud Room
- Family Room with Fireplace
- Combination Dining and Living Room
- Den
- Bonus Room
- Game Room
Kitchen
- <<doubleOvenToken>>
- <<microwave>>
- Dishwasher
Flooring
- Wood
- Carpet
Bedrooms and Bathrooms
- 4 Bedrooms
- 4 Potential Bedrooms
Laundry
- Laundry Room
- Dryer
- Washer
Basement
- Basement Fills Entire Space Under The House
- Finished Basement Bathroom
Schools
- Grande Park Elementary School
- Murphy Junior High School
- Oswego East High School
Utilities
- Forced Air Heating and Cooling System
- 200+ Amp Service
- Well
- Septic Tank
Listing and Financial Details
- Security Deposit $3,700
- Property Available on 7/1/25
Community Details
Overview
- Sunny Farm Acres Subdivision
Pet Policy
- Pets up to 50 lbs
- Pet Deposit Required
- Dogs and Cats Allowed
Map
Source: Midwest Real Estate Data (MRED)
MLS Number: 12408092
APN: 07-01-19-277-008
- 25846 W Prairie Hill Ln
- 25919 W Kelly Ct
- Lot#15 Prairie Hill Ln
- 15 Julie Ct
- 6309 Julie Ct
- 6310 Julie Ct
- 6304 Julie Ct
- 6306 Julie Ct
- 6303 Julie Ct
- 25401 W 119th St
- 5124 Christa Dr
- 4627 Shumard Ln
- 26205 Stewart Ridge Dr
- 4128 Callery Rd
- 3268 Oak Creek Ln
- 12204 S Blair St
- 12205 Sinclair Dr
- 25734 Galway Ave
- 5327 Bamboo Ln
- 3279 Oak Creek Ln
- 25125 Rockwell Ln
- 26034 W 127th St
- 12520 S Cherry Blossom Blvd
- 2000 Emblem Cir
- 2434 Dickens Dr
- 2482 Frost Dr
- 434 Valentine Way Unit 44
- 2544 Dickens Dr
- 2583 Dickens Ct
- 116 Devoe Dr Unit 473
- 3223 111th St
- 12948 Parterre Place
- 24313 White Oak Dr
- 3724 Honey Locust Dr
- 24406 W Alexis Ln
- 12832 S White Willow Dr Unit 201
- 12822 White Willow Dr
- 12829 Blue Spruce Dr Unit 303
- 12834 S White Willow Dr Unit 207
- 12713 Wild Rye Ct
