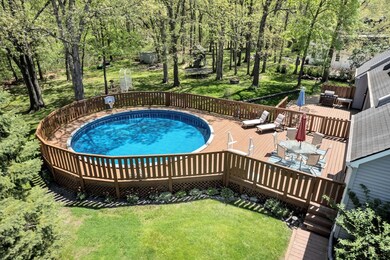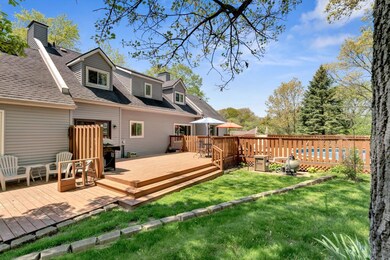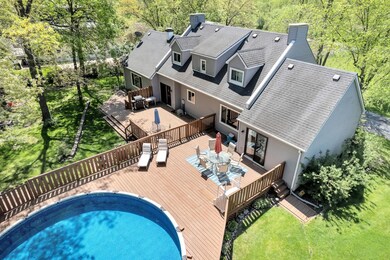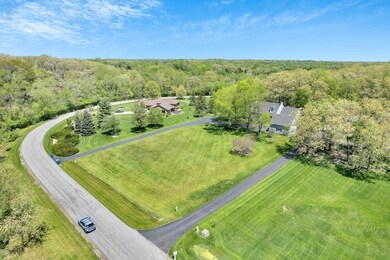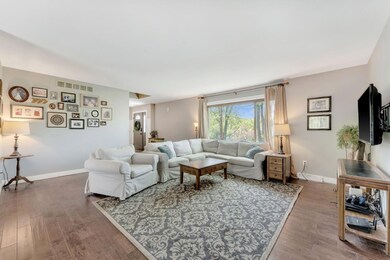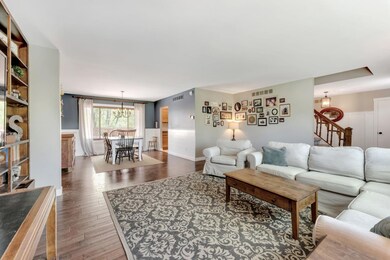
11457 Westvalley Dr Crown Point, IN 46307
Estimated Value: $532,236 - $565,000
Highlights
- Above Ground Pool
- 1.17 Acre Lot
- Deck
- Lake Street Elementary School Rated A
- Cape Cod Architecture
- Recreation Room
About This Home
As of July 2022Beautiful 5 bed, 4 bath home on over an ACRE in desirable Crown Point. Manicured front yard & private, wooded backyard oasis w/ huge deck, pool (2020), & electric fence. Inside you'll find large main floor w/ huge foyer & walk in coat closet, living room & formal dining room w/ hardwood floors & shiplap accent. Kitchen w/ newer stainless appliances, walk in pantry, dining area, subway tile backsplash, & slider out to deck & wooded yard. Also on the main floor is a second family room w/ woodburning fireplace & slider out to breezeway/3 seasons room leading to garage. Main floor master bedroom suite w/ newly updated full bath, walk in closet, & sliders out to the deck. 1/2 bath & finished laundry room w/ utility sink completes the main floor. Upstairs boasts FOUR more bedrooms w/ vinyl plank flooring, full bath w/ updated double vanity & linen closet and walk in hall closet. Partially finished basement offers 3/4 bath, 3rd living area, ample storage & workshop. DON'T MISS THIS HOME!
Last Agent to Sell the Property
McColly Real Estate License #RB14041069 Listed on: 05/19/2022

Home Details
Home Type
- Single Family
Est. Annual Taxes
- $3,021
Year Built
- Built in 1979
Lot Details
- 1.17 Acre Lot
Parking
- 2.5 Car Garage
- Garage Door Opener
- Off-Street Parking
Home Design
- Cape Cod Architecture
- Vinyl Siding
Interior Spaces
- 3,594 Sq Ft Home
- Living Room with Fireplace
- Formal Dining Room
- Den
- Recreation Room
- Screened Porch
- Basement
Kitchen
- Country Kitchen
- Gas Range
- Portable Gas Range
- Microwave
- Dishwasher
- Disposal
Bedrooms and Bathrooms
- 5 Bedrooms
- Main Floor Bedroom
- En-Suite Primary Bedroom
- Bathroom on Main Level
Laundry
- Laundry Room
- Laundry on main level
- Dryer
- Washer
Outdoor Features
- Above Ground Pool
- Deck
- Storage Shed
Schools
- Lake Street Elementary School
- Crown Point High School
Utilities
- Cooling Available
- Forced Air Heating System
- Heating System Uses Natural Gas
- Well
- Water Softener is Owned
- Septic System
Community Details
- Westwood Estates Subdivision
- Net Lease
Listing and Financial Details
- Assessor Parcel Number 451512428005000041
Ownership History
Purchase Details
Home Financials for this Owner
Home Financials are based on the most recent Mortgage that was taken out on this home.Purchase Details
Home Financials for this Owner
Home Financials are based on the most recent Mortgage that was taken out on this home.Similar Homes in Crown Point, IN
Home Values in the Area
Average Home Value in this Area
Purchase History
| Date | Buyer | Sale Price | Title Company |
|---|---|---|---|
| Deluca Timothy M | -- | Vis Law Llc | |
| Sexton Brian L | -- | Community Title Co |
Mortgage History
| Date | Status | Borrower | Loan Amount |
|---|---|---|---|
| Open | Deluca Timothy M | $50,400 | |
| Open | Deluca Timothy M | $450,000 | |
| Previous Owner | Sexton Brian L | $242,000 | |
| Previous Owner | Evans Aaron | $316,665 | |
| Previous Owner | Evans Aaron | $236,000 | |
| Previous Owner | Evans Aaron | $239,675 | |
| Previous Owner | Evans Aaron | $236,000 |
Property History
| Date | Event | Price | Change | Sq Ft Price |
|---|---|---|---|---|
| 07/29/2022 07/29/22 | Sold | $500,000 | 0.0% | $139 / Sq Ft |
| 05/29/2022 05/29/22 | Pending | -- | -- | -- |
| 05/19/2022 05/19/22 | For Sale | $500,000 | +47.1% | $139 / Sq Ft |
| 01/05/2018 01/05/18 | Sold | $340,000 | 0.0% | $95 / Sq Ft |
| 01/05/2018 01/05/18 | Pending | -- | -- | -- |
| 08/24/2017 08/24/17 | For Sale | $340,000 | -- | $95 / Sq Ft |
Tax History Compared to Growth
Tax History
| Year | Tax Paid | Tax Assessment Tax Assessment Total Assessment is a certain percentage of the fair market value that is determined by local assessors to be the total taxable value of land and additions on the property. | Land | Improvement |
|---|---|---|---|---|
| 2024 | $9,604 | $467,400 | $57,700 | $409,700 |
| 2023 | $4,403 | $451,900 | $57,700 | $394,200 |
| 2022 | $3,149 | $307,200 | $57,700 | $249,500 |
| 2021 | $2,936 | $301,300 | $52,700 | $248,600 |
| 2020 | $2,975 | $291,100 | $52,700 | $238,400 |
| 2019 | $2,964 | $282,100 | $52,700 | $229,400 |
| 2018 | $2,995 | $271,500 | $52,700 | $218,800 |
| 2017 | $2,858 | $258,300 | $52,700 | $205,600 |
| 2016 | $2,792 | $252,100 | $52,500 | $199,600 |
| 2014 | $2,568 | $250,400 | $52,500 | $197,900 |
| 2013 | $2,534 | $247,700 | $52,500 | $195,200 |
Agents Affiliated with this Home
-
Samantha Parkhouse

Seller's Agent in 2022
Samantha Parkhouse
McColly Real Estate
(219) 306-0270
50 in this area
202 Total Sales
-
Brenda Versnel

Seller Co-Listing Agent in 2022
Brenda Versnel
McColly Real Estate
(219) 306-0267
33 in this area
139 Total Sales
-
Lisa Grady

Seller's Agent in 2018
Lisa Grady
McColly Real Estate
(219) 308-6237
215 in this area
524 Total Sales
-
D
Seller Co-Listing Agent in 2018
Debra Schlueter
McColly Real Estate
(219) 306-3909
4 in this area
5 Total Sales
Map
Source: Northwest Indiana Association of REALTORS®
MLS Number: GNR512582
APN: 45-15-12-428-005.000-041
- 11531 Westvalley Dr
- 11606 Westvalley Dr
- 11691 Westvalley Dr
- 11224 Durbin Place
- 11217 Burr (Parcel 2) St
- 778 Ronny Ct
- 701 Quinlan Ct
- 828 Kildare Dr
- 1080 George Ade Ct
- 912 Mary Ellen Dr
- 1089 George Ade Ct
- 914 Lillian Russell Ct
- 10813 Lane St
- 315 Walnut Ln
- 12127 White Oak Dr
- 141 Vickroy Dr
- 937 Monterrey Ct Unit B
- 938 Walnut Ln
- 5719 W 122nd Ave
- 929 Monterrey Ct Unit C
- 11457 Westvalley Dr
- 11483 Westvalley Dr
- 11405 Westvalley Dr
- 11431 Westvalley Dr
- 11513 Westvalley Dr
- 11419 Westvalley Dr
- 11424 Westwood Place
- 11403 Westvalley Dr
- 0 Westvalley Dr
- 14440 Westvalley Dr
- 11403 Westvalley Dr
- 11444 Westwood Place
- 11464 Westwood Place
- 11542 Westwood Place
- 11390 Westvalley Dr
- 11528 Westwood Place
- 11542 Westvalley Dr
- 11484 Westwood Place
- 11504 Westwood Place
- 5063 W 113th Ave

